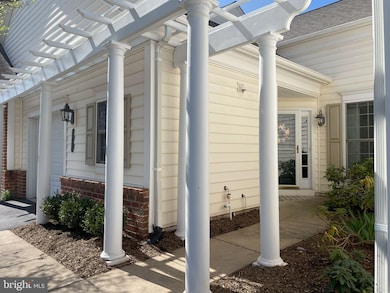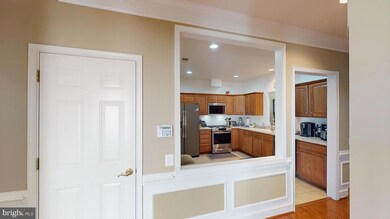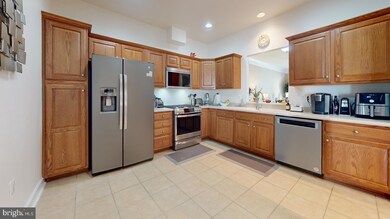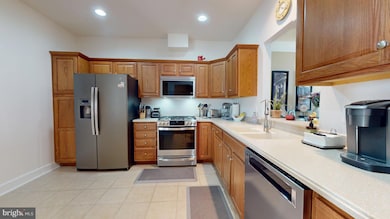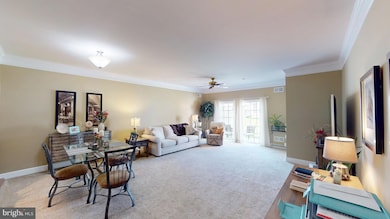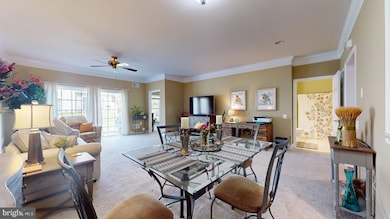
44485 Maltese Falcon Square Ashburn, VA 20147
Estimated payment $3,941/month
Highlights
- Fitness Center
- Gated Community
- Clubhouse
- Senior Living
- Open Floorplan
- Main Floor Bedroom
About This Home
COME AND SEE YOUR NEW HOME in the highly desirable Potomac Green 55+ active adult community! This inviting model offers true main-level living with 2 bedrooms and 2 full bathrooms in a thoughtfully designed open floor plan. The spacious kitchen is a chef’s dream, featuring large cabinets, plenty of countertops, a GAS COOKING , built-in microwave, and a dining room just off the kitchen.
The owner's suite boasts two walk-in closets and an en-suite bath. The second bedroom includes a walk-in closet and direct access to the second full bath, offering comfort and privacy for guests.
Additional highlights include a laundry room off the kitchen with ample storage and an oversized one-car garage offering extra space for storage. Enjoy peace of mind with major updates, including a new furnace and AC installed in 2023, a new roof in 2021, and new carpet in 2022. Plus, the home features new stainless steel appliances for a modern touch. Located in the vibrant Potomac Green community, residents have access to a beautifully appointed clubhouse with a state-of-the-art fitness center, aerobics room, walking track, grand ballroom, and game rooms with billiards and ping pong tables. The community also features a library with computers and more. Outdoor amenities include a pool, tennis, pickleball, and bocce ball courts, as well as garden plots and scenic walking paths throughout the neighborhood. So Close to restaurants and shopping. Seller may need a rent back.
Townhouse Details
Home Type
- Townhome
Est. Annual Taxes
- $4,090
Year Built
- Built in 2006
Lot Details
- 3,485 Sq Ft Lot
HOA Fees
- $309 Monthly HOA Fees
Parking
- 1 Car Attached Garage
- Front Facing Garage
- Garage Door Opener
Home Design
- Slab Foundation
- Vinyl Siding
Interior Spaces
- 1,279 Sq Ft Home
- Property has 1 Level
- Open Floorplan
- Combination Dining and Living Room
- Attic
Kitchen
- Gas Oven or Range
- Self-Cleaning Oven
- Built-In Microwave
- Dishwasher
- Stainless Steel Appliances
- Disposal
Bedrooms and Bathrooms
- 2 Main Level Bedrooms
- 2 Full Bathrooms
Laundry
- Laundry on main level
- Dryer
- Washer
Accessible Home Design
- Doors are 32 inches wide or more
- More Than Two Accessible Exits
Utilities
- Central Heating and Cooling System
- Natural Gas Water Heater
Listing and Financial Details
- Assessor Parcel Number 058377809000
Community Details
Overview
- Senior Living
- $602 Capital Contribution Fee
- Association fees include common area maintenance, health club, lawn maintenance, management, pool(s), recreation facility, road maintenance, reserve funds, security gate, snow removal, trash
- Senior Community | Residents must be 55 or older
- Potomac Green Subdivision
Amenities
- Common Area
- Clubhouse
- Meeting Room
- Party Room
- Community Dining Room
Recreation
- Fitness Center
- Community Indoor Pool
- Jogging Path
Security
- Security Service
- Gated Community
Map
Home Values in the Area
Average Home Value in this Area
Tax History
| Year | Tax Paid | Tax Assessment Tax Assessment Total Assessment is a certain percentage of the fair market value that is determined by local assessors to be the total taxable value of land and additions on the property. | Land | Improvement |
|---|---|---|---|---|
| 2024 | $4,263 | $492,790 | $200,000 | $292,790 |
| 2023 | $4,090 | $467,450 | $200,000 | $267,450 |
| 2022 | $3,936 | $442,240 | $185,000 | $257,240 |
| 2021 | $1,364 | $186,530 | $14,000 | $172,530 |
| 2020 | $1,427 | $188,700 | $14,000 | $174,700 |
| 2019 | $1,420 | $184,430 | $14,000 | $170,430 |
| 2018 | $1,446 | $133,270 | $13,330 | $119,940 |
| 2017 | $1,474 | $177,920 | $14,000 | $163,920 |
| 2016 | $1,474 | $128,690 | $0 | $0 |
| 2015 | $1,452 | $113,900 | $0 | $113,900 |
| 2014 | $1,454 | $111,900 | $0 | $111,900 |
Property History
| Date | Event | Price | Change | Sq Ft Price |
|---|---|---|---|---|
| 04/10/2025 04/10/25 | For Sale | $589,800 | +7.2% | $461 / Sq Ft |
| 06/25/2024 06/25/24 | Sold | $550,000 | 0.0% | $430 / Sq Ft |
| 05/24/2024 05/24/24 | Pending | -- | -- | -- |
| 05/22/2024 05/22/24 | For Sale | $550,000 | -- | $430 / Sq Ft |
Deed History
| Date | Type | Sale Price | Title Company |
|---|---|---|---|
| Deed | $550,000 | First American Title | |
| Special Warranty Deed | $108,939 | -- |
Mortgage History
| Date | Status | Loan Amount | Loan Type |
|---|---|---|---|
| Open | $440,000 | New Conventional | |
| Previous Owner | $73,000 | Balloon | |
| Previous Owner | $108,900 | New Conventional |
Similar Homes in Ashburn, VA
Source: Bright MLS
MLS Number: VALO2091198
APN: 058-37-7809
- 44422 Sunset Maple Dr
- 44430 Adare Manor Square
- 44454 Maltese Falcon Square
- 20638 Golden Ridge Dr
- 44390 Cedar Heights Dr
- 44550 Baltray Cir
- 20439 Codman Dr
- 20600 Hope Spring Terrace Unit 202
- 44355 Oakmont Manor Square
- 20515 Little Creek Terrace Unit 101
- 20515 Little Creek Terrace Unit 103
- 44360 Maltese Falcon Square
- 20594 Crescent Pointe Place
- 20398 Codman Dr
- 20640 Hope Spring Terrace Unit 203
- 44422 Cruden Bay Dr
- 44333 Panther Ridge Dr
- 20440 Northpark Dr
- 44691 Wellfleet Dr Unit 508
- 20396 Oyster Reef Place

