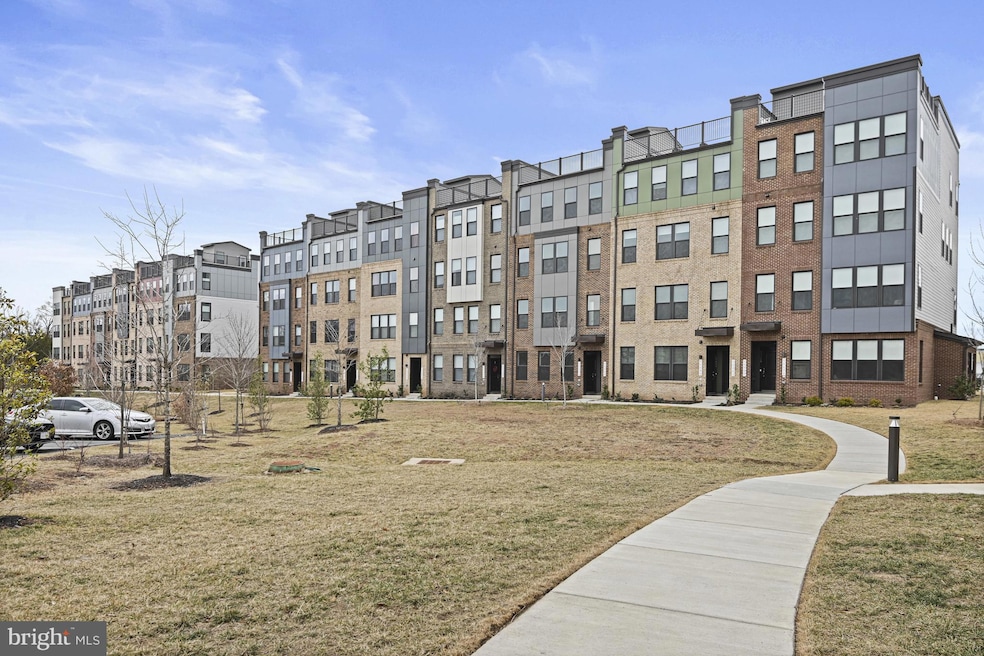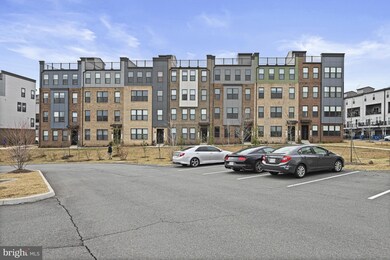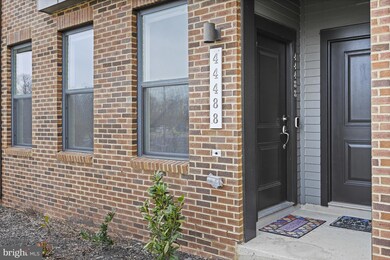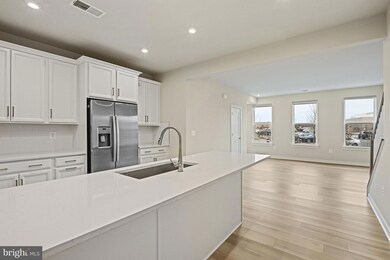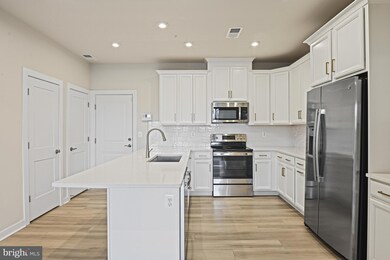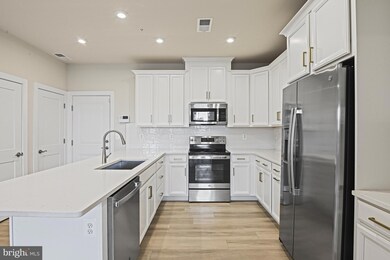
44488 Wolfhound Square Ashburn, VA 20147
Ashbrook NeighborhoodHighlights
- Open Floorplan
- Wood Flooring
- Community Pool
- Steuart W. Weller Elementary School Rated A-
- Furnished
- Stainless Steel Appliances
About This Home
As of April 2025Gorgeous 2 level townhome style condo in sought-after Ashbrook Built in 2023. Open concept on main level, hardwood floors, spacious living room with combined dining area , and powder room. Enjoy gourmet kitchen with island allows for extra seating, quartz counters, pantry and stainless steel appliances. The primary suite offers tons of light with 2 large walk in closets and adjoining bath. Two additional bedrooms , one leading out to deck. An additional bath outside of bedrooms. Rear entry garage allows for another vehicle to be parked in driveway. Additional amenities includes parking, common areas, dog park access to walking trails. Enjoy 5 minute walk to One Loudoun for shopping, dining and entertainment. Easy access to Dulles Airport, Metro, and DC.
Townhouse Details
Home Type
- Townhome
Est. Annual Taxes
- $4,776
Year Built
- Built in 2023
Lot Details
- North Facing Home
- Property is in good condition
HOA Fees
Parking
- 1 Car Attached Garage
- Rear-Facing Garage
Home Design
- Slab Foundation
- Masonry
Interior Spaces
- 1,670 Sq Ft Home
- Property has 2 Levels
- Open Floorplan
- Furnished
- Family Room Off Kitchen
- Combination Kitchen and Dining Room
Kitchen
- Eat-In Kitchen
- Electric Oven or Range
- Self-Cleaning Oven
- Cooktop with Range Hood
- Microwave
- Ice Maker
- Dishwasher
- Stainless Steel Appliances
- Kitchen Island
- Disposal
Flooring
- Wood
- Partially Carpeted
Bedrooms and Bathrooms
- 3 Bedrooms
- En-Suite Bathroom
- Walk-in Shower
Laundry
- Electric Front Loading Dryer
- Front Loading Washer
Accessible Home Design
- Chairlift
- More Than Two Accessible Exits
Schools
- Steuart W. Weller Elementary School
- Farmwell Station Middle School
- Broad Run High School
Utilities
- Central Heating and Cooling System
- Vented Exhaust Fan
- Electric Water Heater
Listing and Financial Details
- Assessor Parcel Number 057278587005
Community Details
Overview
- $1,500 Capital Contribution Fee
- Association fees include common area maintenance, lawn maintenance, snow removal, trash, water
- Ashbrook Condo HOA
- Built by Stanley Martin
- Ashbrook Place Subdivision, Tessa Floorplan
- Property Manager
Amenities
- Common Area
Recreation
- Community Pool
- Dog Park
- Bike Trail
Pet Policy
- Dogs and Cats Allowed
Map
Home Values in the Area
Average Home Value in this Area
Property History
| Date | Event | Price | Change | Sq Ft Price |
|---|---|---|---|---|
| 04/08/2025 04/08/25 | For Rent | $3,250 | 0.0% | -- |
| 04/07/2025 04/07/25 | Sold | $586,000 | +0.2% | $351 / Sq Ft |
| 03/17/2025 03/17/25 | For Sale | $585,000 | 0.0% | $350 / Sq Ft |
| 03/16/2025 03/16/25 | Pending | -- | -- | -- |
| 02/27/2025 02/27/25 | For Sale | $585,000 | 0.0% | $350 / Sq Ft |
| 02/20/2025 02/20/25 | Price Changed | $585,000 | -- | $350 / Sq Ft |
Similar Homes in Ashburn, VA
Source: Bright MLS
MLS Number: VALO2087338
- 20324 Newfoundland Square
- 44505 Wolfhound Square
- 44603 Wolfhound Square
- 44580 Wolfhound Square
- 44422 Cruden Bay Dr
- 20398 Codman Dr
- 20314 Northpark Dr
- 20396 Oyster Reef Place
- 20439 Codman Dr
- 20249 Mohegan Dr
- 44642 Provincetown Dr
- 44454 Maltese Falcon Square
- 44333 Panther Ridge Dr
- 20184 Hopi Dr
- 20440 Northpark Dr
- 44662 Brushton Terrace
- 44430 Adare Manor Square
- 44485 Maltese Falcon Square
- 44422 Sunset Maple Dr
- 44691 Wellfleet Dr Unit 508
