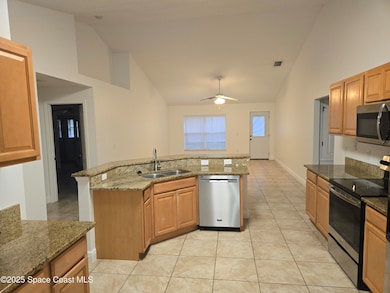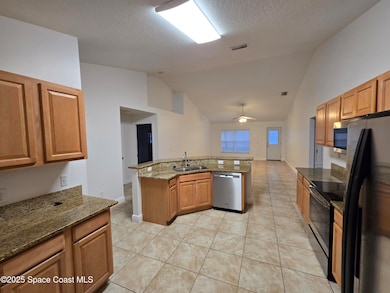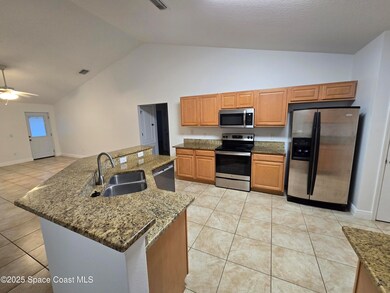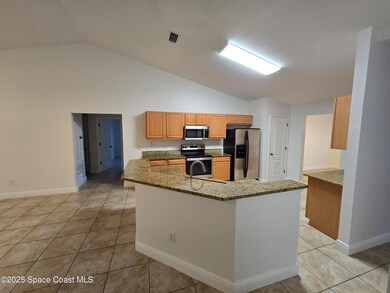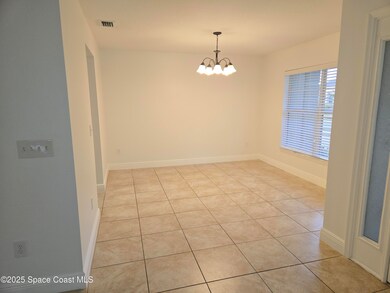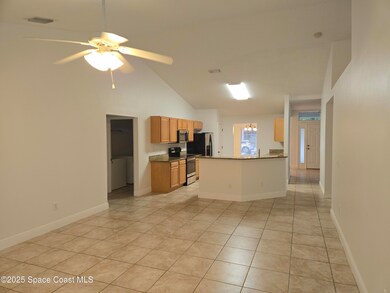
4449 Lady Hawk Way Melbourne, FL 32904
Estimated payment $3,201/month
Highlights
- Open Floorplan
- Wooded Lot
- Dual Closets
- Melbourne Senior High School Rated A-
- 2 Car Attached Garage
- Breakfast Bar
About This Home
4 Bed, 3 bath with newer Roof & A/C in West Melbourne !!Step into comfort and style with this beautifully maintained 4-bedroom, 3-bath home, perfect for families or anyone who loves space . Boasting a generous open-concept layout, this home features a light-filled living area, a well-appointed kitchen with stainless steel appliances and granite countertops, and a dining space ideal for entertaining.The primary suite offers a peaceful retreat with a private 2 en-suite bathroom ( his/ hers)and ample closet space. Three additional bedrooms provide flexibility for guests, a home office, or a growing family. Even though the master bedroom has been designed for putting a desk there for people who work from home .Enjoy outdoor living with a private backyard, ideal for BBQs or relaxing evenings under the stars. Additional highlights include a 2-car garage, dedicated laundry room, and plenty of storage throughout.
Home Details
Home Type
- Single Family
Est. Annual Taxes
- $5,023
Year Built
- Built in 2006
Lot Details
- 9,583 Sq Ft Lot
- Street terminates at a dead end
- Northeast Facing Home
- Wooded Lot
HOA Fees
- $48 Monthly HOA Fees
Parking
- 2 Car Attached Garage
Home Design
- Block Exterior
- Stucco
Interior Spaces
- 2,457 Sq Ft Home
- 1-Story Property
- Open Floorplan
- Ceiling Fan
- Laundry in unit
Kitchen
- Breakfast Bar
- Electric Range
- Microwave
- Dishwasher
Bedrooms and Bathrooms
- 4 Bedrooms
- Dual Closets
- Walk-In Closet
- 3 Full Bathrooms
Schools
- Meadowlane Elementary School
- Central Middle School
- Melbourne High School
Utilities
- Central Heating and Cooling System
Community Details
- Falcon Ridge Association
- Falcon Ridge Subdivision
Listing and Financial Details
- Assessor Parcel Number 28-36-11-26-0000a.0-0003.00
Map
Home Values in the Area
Average Home Value in this Area
Tax History
| Year | Tax Paid | Tax Assessment Tax Assessment Total Assessment is a certain percentage of the fair market value that is determined by local assessors to be the total taxable value of land and additions on the property. | Land | Improvement |
|---|---|---|---|---|
| 2023 | $4,903 | $370,010 | $0 | $0 |
| 2022 | $4,421 | $355,850 | $0 | $0 |
| 2021 | $3,985 | $250,790 | $55,000 | $195,790 |
| 2020 | $3,857 | $240,950 | $55,000 | $185,950 |
| 2019 | $3,929 | $238,190 | $55,000 | $183,190 |
| 2018 | $3,840 | $226,350 | $50,000 | $176,350 |
| 2017 | $3,640 | $209,200 | $45,000 | $164,200 |
| 2016 | $3,623 | $199,770 | $40,000 | $159,770 |
| 2015 | $3,552 | $188,130 | $35,000 | $153,130 |
| 2014 | $1,914 | $130,110 | $25,000 | $105,110 |
Property History
| Date | Event | Price | Change | Sq Ft Price |
|---|---|---|---|---|
| 04/26/2025 04/26/25 | For Sale | $489,999 | 0.0% | $199 / Sq Ft |
| 11/18/2024 11/18/24 | Off Market | $1,900 | -- | -- |
| 09/01/2023 09/01/23 | Rented | $2,550 | 0.0% | -- |
| 06/26/2023 06/26/23 | For Rent | $2,550 | +34.2% | -- |
| 06/27/2019 06/27/19 | Rented | $1,900 | 0.0% | -- |
| 04/09/2019 04/09/19 | For Rent | $1,900 | 0.0% | -- |
| 06/01/2018 06/01/18 | Rented | $1,900 | 0.0% | -- |
| 04/27/2018 04/27/18 | Under Contract | -- | -- | -- |
| 04/20/2018 04/20/18 | For Rent | $1,900 | +5.6% | -- |
| 06/01/2017 06/01/17 | Rented | $1,800 | +2.9% | -- |
| 05/12/2017 05/12/17 | Under Contract | -- | -- | -- |
| 05/08/2017 05/08/17 | For Rent | $1,750 | +14.8% | -- |
| 08/01/2014 08/01/14 | Rented | $1,525 | 0.0% | -- |
| 07/28/2014 07/28/14 | Under Contract | -- | -- | -- |
| 07/16/2014 07/16/14 | For Rent | $1,525 | -- | -- |
Deed History
| Date | Type | Sale Price | Title Company |
|---|---|---|---|
| Interfamily Deed Transfer | -- | None Available | |
| Warranty Deed | $87,400 | Lsi | |
| Warranty Deed | $212,300 | Fnt Brevard |
Mortgage History
| Date | Status | Loan Amount | Loan Type |
|---|---|---|---|
| Open | $169,500 | New Conventional | |
| Closed | $170,000 | No Value Available | |
| Previous Owner | $169,840 | No Value Available |
Similar Homes in Melbourne, FL
Source: Space Coast MLS (Space Coast Association of REALTORS®)
MLS Number: 1044359
APN: 28-36-11-26-0000A.0-0003.00
- 2213 Merlin Dr
- 2143 Merlin Dr
- 00 Unknown
- 2290 Michigan St
- 0000 Ohio St
- 2720 Ohio St
- 2185 Keystone Ave
- 2760 Michigan St
- 2720 Brandywine Ln
- 4813 Union Cypress Place
- 4823 Union Cypress Place
- 4827 Hidden Palm Place
- 4010 Miami Ave
- 2225 Maine St
- 3900 Miami Ave
- 2350 Brandon Ave
- 2 Annette Dr
- 8755 Henry Ave
- 2325 Wood St
- 4277 Broomsedge Cir

