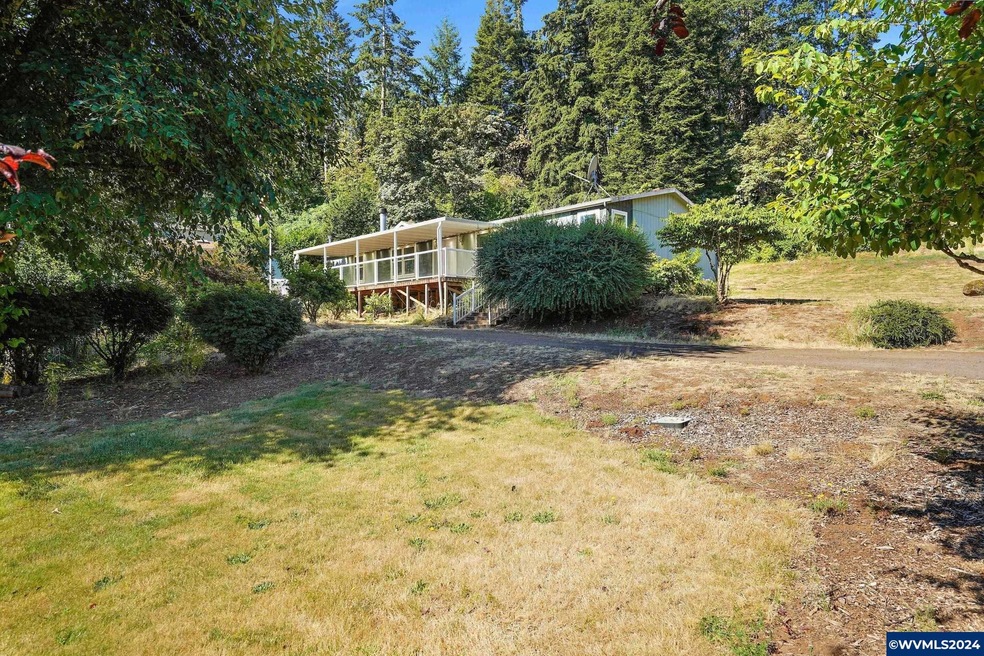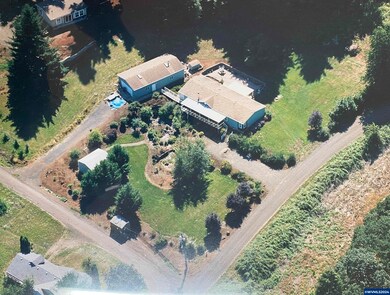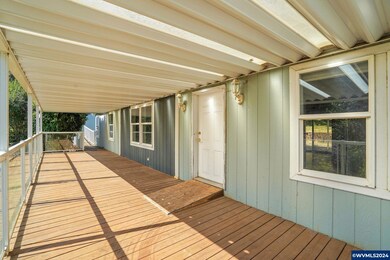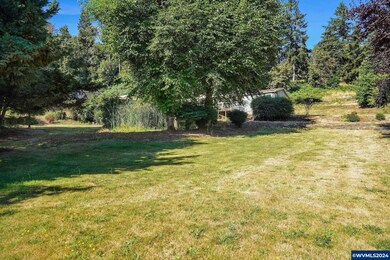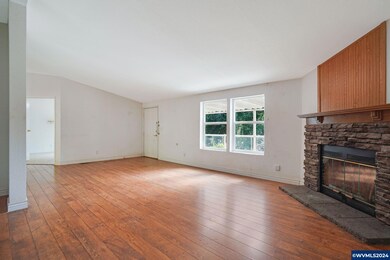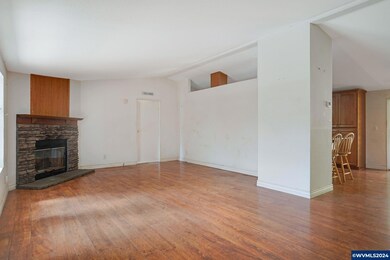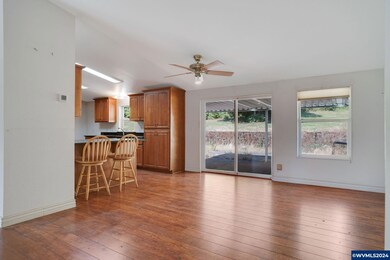
$475,000
- 2 Beds
- 1 Bath
- 926 Sq Ft
- 823 Terrace Dr
- Scotts Mills, OR
This custom-built home, completed in 2019, sits on a serene half-acre property. The high ceilings, abundant natural light, and warm wood accents create an inviting atmosphere. Wood stove and radiant floor keep the home warm and comfortable. Fruit trees and vines surrounding the home help keep it cool in the summer. The thoughtfully designed floor plan, kitchen countertops, and range hood are
Arnie Amsden Amsden Realty, LLC
