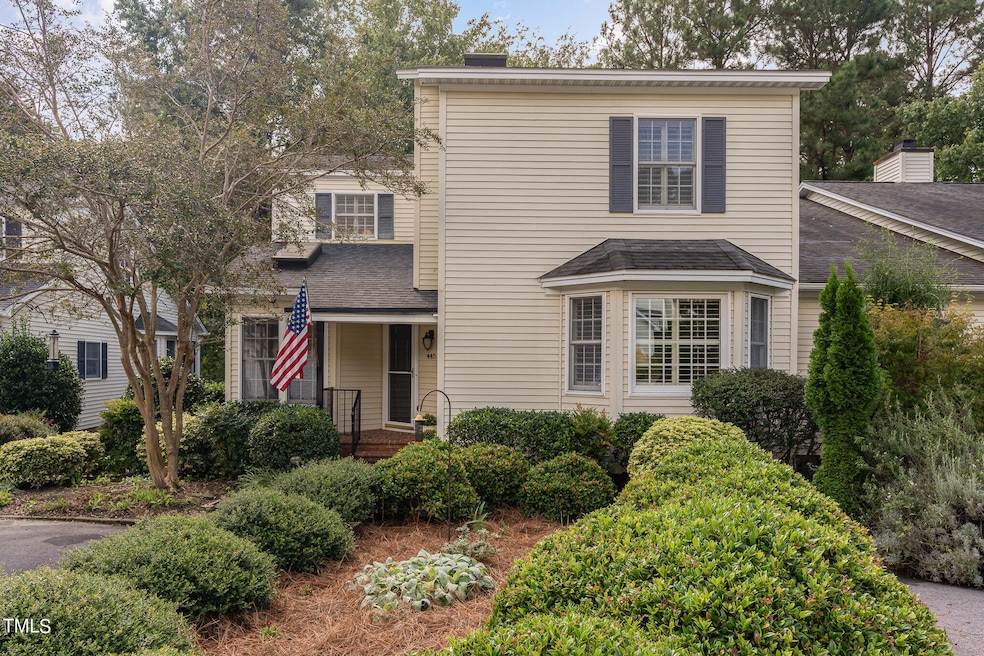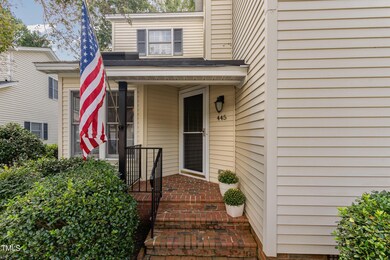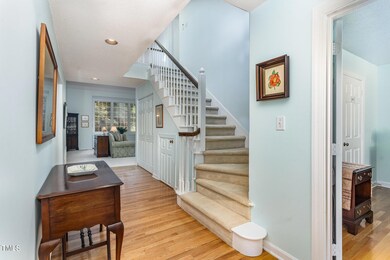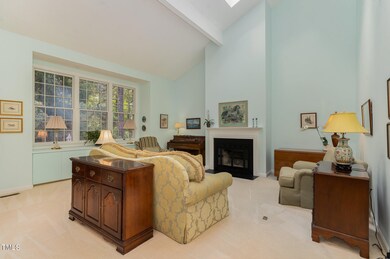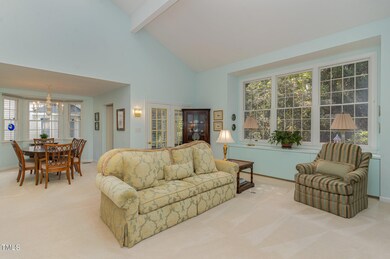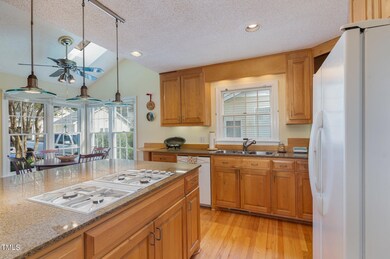
445 Crossvine Close Pittsboro, NC 27312
Fearrington Village NeighborhoodHighlights
- Fitness Center
- The property is located in a historic district
- Open Floorplan
- Perry W. Harrison Elementary School Rated A
- View of Trees or Woods
- Property is near a clubhouse
About This Home
As of November 2024Longing for Fearrington at a reasonable price AND a pretty, well-cared-for property? This beautiful end-unit is it! Privately situated in one of the nicest closes, this townhome has serene, gorgeous green views and the largest floorplan offered. Vaulted ceilings, generous room sizes, tons of large windows and light combine to create an airy, calm and truly comfortable space to call your own. Fabulous built-in storage, large closets and loads of kitchen cabinet space are unique to this particular home. Add the wonders of living in the special community of Fearrington, with all it's opportunities for enrichment, engagement and awesome location between Chapel Hill and Pittsboro, close to RTP, Cary, Raleigh, etc. and you've found you new home! Enjoy the sunroom, deck and scenery, nice home office, and bonus studio space, ON TOP OF all the other traditional rooms in this home:
Primary Master Suite, Formal Dining, Breakfast Nook, Family Room, Den/Sunroom and two more good-sized bedrooms and another full bath.
Detached, deep 1-car garage w/worktable and more storage! Walk to Swim & Croquet, The Village, Camden Park, Belted Goat or McIntyre's Books!
You will love it here! Fearrington end-unit under 400K? Such a nice property? Hurry, and make it a HOME run!
fearringtonfha.org
Last Buyer's Agent
Non Member
Non Member Office
Townhouse Details
Home Type
- Townhome
Est. Annual Taxes
- $2,510
Year Built
- Built in 1988
Lot Details
- 2,570 Sq Ft Lot
- End Unit
- 1 Common Wall
- Landscaped
- Wooded Lot
- Garden
HOA Fees
- $404 Monthly HOA Fees
Parking
- 1 Car Garage
- 2 Open Parking Spaces
Home Design
- Traditional Architecture
- Block Foundation
- Architectural Shingle Roof
- Vinyl Siding
Interior Spaces
- 2,247 Sq Ft Home
- 1-Story Property
- Open Floorplan
- Built-In Features
- Bookcases
- Cathedral Ceiling
- Ceiling Fan
- Fireplace With Glass Doors
- Gas Log Fireplace
- Plantation Shutters
- Blinds
- Living Room with Fireplace
- Storage
- Laundry Room
- Views of Woods
- Basement
- Crawl Space
Kitchen
- Eat-In Kitchen
- Built-In Oven
- Gas Cooktop
- Down Draft Cooktop
- Microwave
- Ice Maker
- Dishwasher
- Kitchen Island
- Granite Countertops
- Disposal
Flooring
- Wood
- Brick
- Carpet
- Laminate
Bedrooms and Bathrooms
- 3 Bedrooms
- Dual Closets
- Walk-In Closet
- 2 Full Bathrooms
- Double Vanity
- Separate Shower in Primary Bathroom
- Soaking Tub
- Walk-in Shower
Outdoor Features
- Deck
- Exterior Lighting
Location
- Property is near a clubhouse
- The property is located in a historic district
Schools
- Perry Harrison Elementary School
- Margaret B Pollard Middle School
- Seaforth High School
Utilities
- Central Air
- Floor Furnace
- Heating System Uses Natural Gas
- Gas Available
- Water Heater
- Community Sewer or Septic
Listing and Financial Details
- Home warranty included in the sale of the property
- Assessor Parcel Number 977400665736
Community Details
Overview
- Association fees include insurance, ground maintenance, maintenance structure, pest control, storm water maintenance
- Millhouse Properties Association, Phone Number (919) 968-7226
- Fearrington HOA
- Built by Fitch
- Fearrington Subdivision
- Maintained Community
Amenities
- Restaurant
- Workshop Area
- Community Storage Space
Recreation
- Tennis Courts
- Recreation Facilities
- Community Playground
- Fitness Center
- Community Pool
- Park
- Trails
Map
Home Values in the Area
Average Home Value in this Area
Property History
| Date | Event | Price | Change | Sq Ft Price |
|---|---|---|---|---|
| 11/21/2024 11/21/24 | Sold | $385,000 | 0.0% | $171 / Sq Ft |
| 10/07/2024 10/07/24 | Pending | -- | -- | -- |
| 10/02/2024 10/02/24 | For Sale | $385,000 | -- | $171 / Sq Ft |
Tax History
| Year | Tax Paid | Tax Assessment Tax Assessment Total Assessment is a certain percentage of the fair market value that is determined by local assessors to be the total taxable value of land and additions on the property. | Land | Improvement |
|---|---|---|---|---|
| 2024 | $2,510 | $278,224 | $55,000 | $223,224 |
| 2023 | $2,510 | $278,224 | $55,000 | $223,224 |
| 2022 | $2,303 | $278,224 | $55,000 | $223,224 |
| 2021 | $2,276 | $278,224 | $55,000 | $223,224 |
| 2020 | $2,117 | $256,056 | $46,000 | $210,056 |
| 2019 | $2,117 | $256,056 | $46,000 | $210,056 |
| 2018 | $1,963 | $256,056 | $46,000 | $210,056 |
| 2017 | $1,963 | $256,056 | $46,000 | $210,056 |
| 2016 | $1,678 | $215,389 | $40,000 | $175,389 |
| 2015 | $1,652 | $215,389 | $40,000 | $175,389 |
| 2014 | $1,620 | $215,389 | $40,000 | $175,389 |
| 2013 | -- | $215,389 | $40,000 | $175,389 |
Mortgage History
| Date | Status | Loan Amount | Loan Type |
|---|---|---|---|
| Open | $346,500 | New Conventional | |
| Closed | $346,500 | New Conventional | |
| Previous Owner | $190,000 | Unknown |
Deed History
| Date | Type | Sale Price | Title Company |
|---|---|---|---|
| Warranty Deed | $55,000 | None Listed On Document | |
| Warranty Deed | $55,000 | None Listed On Document | |
| Warranty Deed | $240,000 | None Available |
Similar Homes in Pittsboro, NC
Source: Doorify MLS
MLS Number: 10055989
APN: 64257
- 446 Crossvine Close
- 360 Linden Close
- 362 Linden Close
- 227 Windlestraw
- 595 Weathersfield Unit A
- 492 Beechmast
- 577 Woodbury
- 482 Beechmast
- 475 Beechmast
- 185 Weatherbend
- 140 Hedgerow
- 22 Yancey
- 4034 S Mcdowell
- 135 Weatherbend
- 10 E Madison
- 675 Whitehurst
- 919 Woodham
- 1309 Langdon Place
- 4331 Millcreek Cir
- 5503 Rutherford Close
