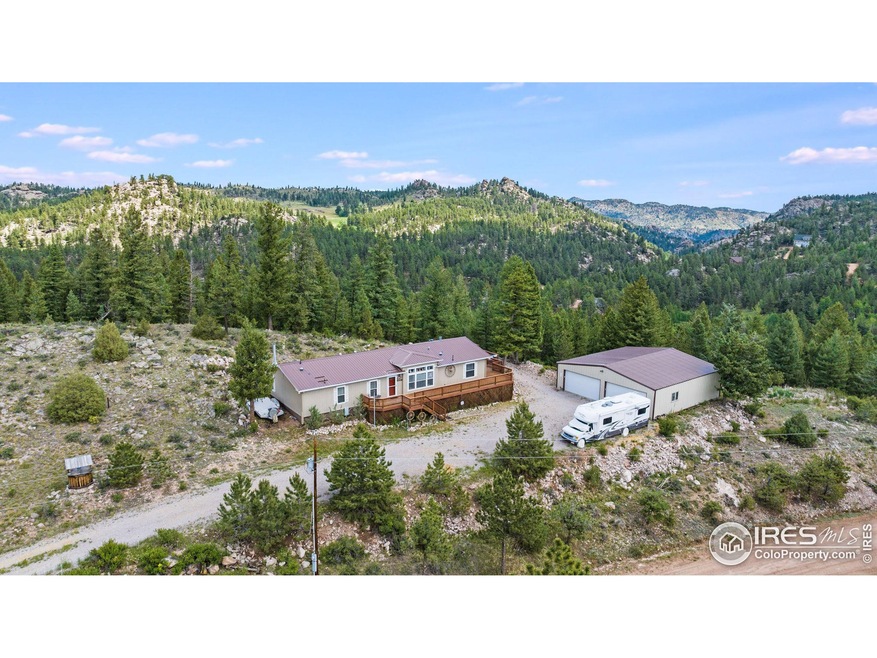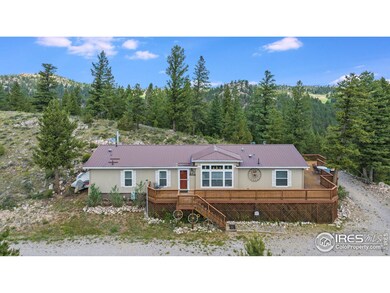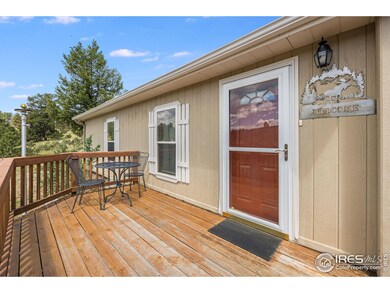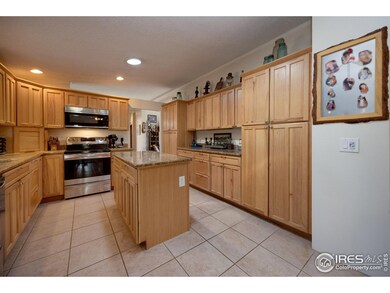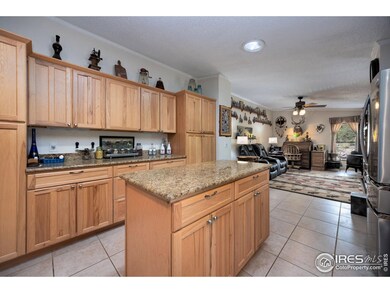
445 Lone Pine Creek Dr Red Feather Lakes, CO 80545
Highlights
- Horses Allowed On Property
- Mountain View
- Meadow
- Open Floorplan
- Deck
- Wooded Lot
About This Home
As of November 2024**Seller would love a non-contingent offer** Escape to this peaceful retreat on 4.36 acres in Red Feather Highlands, featuring a large, 8 car detached garage for all your cars and toys, and over 1,000 sq. ft. of deck space to enjoy. This updated 3-bedroom, 2-bath home offers modern comforts with propane, well, and septic systems. The property is easy to maintain with a low HOA fee, making it perfect for a weekend getaway, summer home, or year-round living with easy access to CR 74e. Red Feather Lakes is a fun, community-minded village that hosts holiday gatherings, craft fairs, and offers local groceries and restaurants. Don't wait to make this amazing property yours!
Home Details
Home Type
- Single Family
Est. Annual Taxes
- $1,655
Year Built
- Built in 1999
Lot Details
- 4.37 Acre Lot
- Dirt Road
- Southern Exposure
- Kennel or Dog Run
- Lot Has A Rolling Slope
- Meadow
- Wooded Lot
HOA Fees
- $17 Monthly HOA Fees
Parking
- 8 Car Detached Garage
Home Design
- Wood Frame Construction
- Composition Roof
Interior Spaces
- 1,782 Sq Ft Home
- 1-Story Property
- Open Floorplan
- Cathedral Ceiling
- Ceiling Fan
- Fireplace
- Double Pane Windows
- Family Room
- Dining Room
- Mountain Views
- Storm Doors
Kitchen
- Eat-In Kitchen
- Electric Oven or Range
- Microwave
- Dishwasher
- Kitchen Island
- Disposal
Flooring
- Wood
- Carpet
Bedrooms and Bathrooms
- 3 Bedrooms
Laundry
- Laundry on main level
- Dryer
- Washer
Outdoor Features
- Deck
- Separate Outdoor Workshop
- Outdoor Storage
Schools
- Livermore Elementary School
- Cache La Poudre Middle School
- Poudre High School
Utilities
- Cooling Available
- Forced Air Heating System
- Propane
- Septic System
- Satellite Dish
Additional Features
- Energy-Efficient HVAC
- Horses Allowed On Property
Community Details
- Association fees include management
- Red Feather Highlands Subdivision
Listing and Financial Details
- Assessor Parcel Number R0258032
Map
Home Values in the Area
Average Home Value in this Area
Property History
| Date | Event | Price | Change | Sq Ft Price |
|---|---|---|---|---|
| 11/07/2024 11/07/24 | Sold | $400,000 | -4.8% | $224 / Sq Ft |
| 10/06/2024 10/06/24 | Price Changed | $420,000 | -6.7% | $236 / Sq Ft |
| 07/07/2024 07/07/24 | Price Changed | $450,000 | -7.2% | $253 / Sq Ft |
| 06/20/2024 06/20/24 | For Sale | $485,000 | -- | $272 / Sq Ft |
Tax History
| Year | Tax Paid | Tax Assessment Tax Assessment Total Assessment is a certain percentage of the fair market value that is determined by local assessors to be the total taxable value of land and additions on the property. | Land | Improvement |
|---|---|---|---|---|
| 2025 | $1,655 | $28,040 | $9,380 | $18,660 |
| 2024 | $1,655 | $28,040 | $9,380 | $18,660 |
| 2022 | $1,246 | $19,808 | $4,031 | $15,777 |
| 2021 | $1,259 | $20,378 | $4,147 | $16,231 |
| 2020 | $824 | $15,730 | $3,575 | $12,155 |
| 2019 | $1,517 | $15,730 | $3,575 | $12,155 |
| 2018 | $1,295 | $14,458 | $3,600 | $10,858 |
| 2017 | $1,291 | $14,458 | $3,600 | $10,858 |
| 2016 | $1,294 | $14,423 | $3,741 | $10,682 |
| 2015 | $1,285 | $14,420 | $3,740 | $10,680 |
| 2014 | $1,124 | $12,540 | $3,500 | $9,040 |
Mortgage History
| Date | Status | Loan Amount | Loan Type |
|---|---|---|---|
| Open | $400,000 | VA | |
| Previous Owner | $123,500 | New Conventional | |
| Previous Owner | $98,000 | New Conventional | |
| Previous Owner | $76,500 | Stand Alone Refi Refinance Of Original Loan | |
| Previous Owner | $69,481 | Credit Line Revolving | |
| Previous Owner | $69,000 | Credit Line Revolving | |
| Previous Owner | $45,000 | Unknown | |
| Previous Owner | $61,000 | Unknown |
Deed History
| Date | Type | Sale Price | Title Company |
|---|---|---|---|
| Special Warranty Deed | $400,000 | None Listed On Document | |
| Warranty Deed | $74,000 | Security Title | |
| Personal Reps Deed | $74,000 | Security Title | |
| Interfamily Deed Transfer | -- | -- | |
| Interfamily Deed Transfer | -- | -- | |
| Warranty Deed | $40,000 | -- |
About the Listing Agent

Jennifer Kelly has been successfully selling real estate for over 17 years in Colorado and has sold more than 750 homes representing over $275 million in Sales. Jennifer has been recognized in Real Trends as a Top producing agent in Colorado and represents the top 100 agents nationally for Keller Williams Realty.
Find Your Next Home
You need someone who knows this area inside and out! We can work with you to find the right home at the right price for you, including all the
Jennifer's Other Listings
Source: IRES MLS
MLS Number: 1012740
APN: 29043-05-032
- 16420 W County Road 74e
- 17931 W County Road 74e
- 119 Turtle Rock Ct
- 0 Shoshana Ranch Rd
- 1001 Iron Mountain Dr
- 837 Mount Champion Dr
- 241 Deadhorse Mountain Ct
- 181 Deadhorse Mountain Ct
- 411 Castle Mountain Dr
- 397 Castle Mountain Dr
- 274 Iron Mountain Dr
- 60 Horn Peak Dr
- 131 Mount Apiatan Ct
- 102 Mount Princeton Ct
- 4393 Green Mountain Dr
- 31 Mckenna Ct
- 23348 W County Road 74e
- 92 Mount Massive Dr
- 656 Mount Harvard Rd
- 91 Eagle Rising Place
