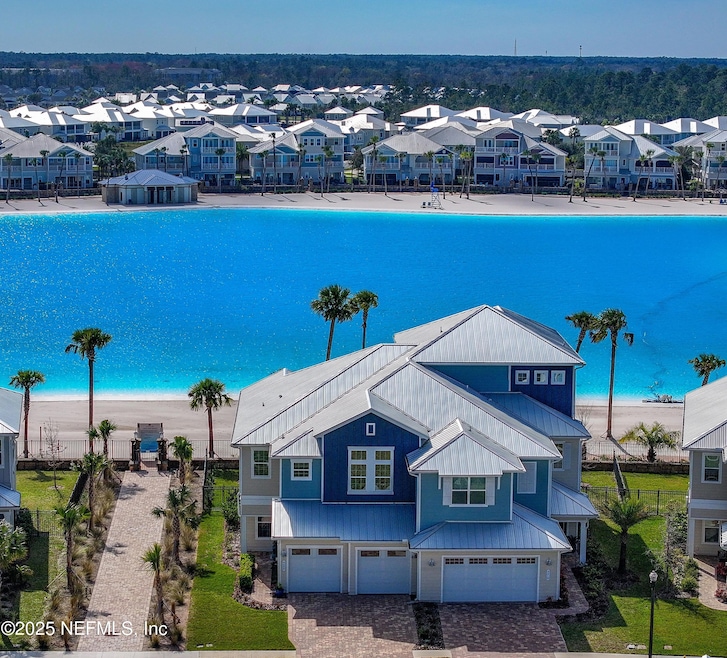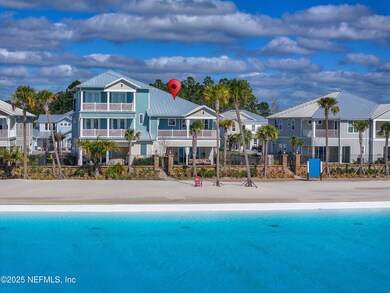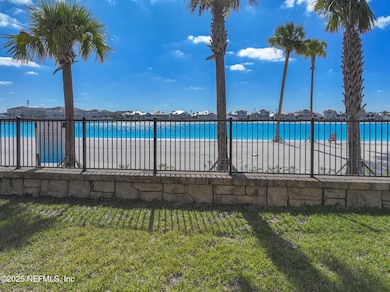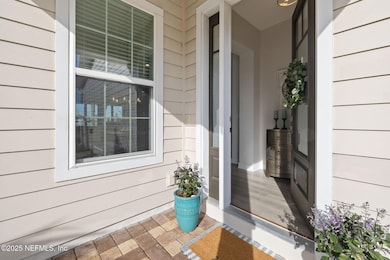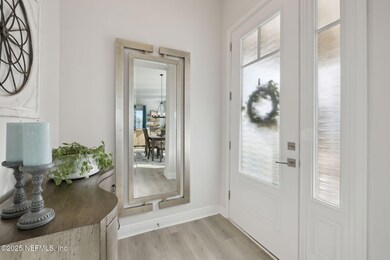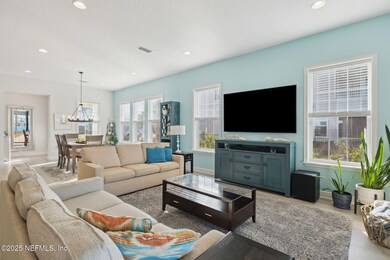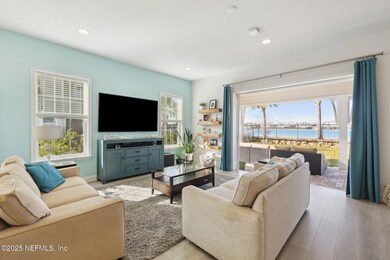
445 Marquesa Cir Saint Johns, FL 32259
Estimated payment $6,855/month
Highlights
- Community Beach Access
- Access To Lagoon or Estuary
- Gated Community
- Alice B. Landrum Middle School Rated A
- Fitness Center
- Open Floorplan
About This Home
Private Beach Access to Crystal Lagoon! Walk Right Out Your Back Door! Experience a one-of-a-kind lifestyle in St. Johns County w/ this stunning coastal-inspired home, offering direct private access to the breathtaking Crystal Lagoon at Beachwalk. Enjoy panoramic water views from nearly every room, where incredible sunsets paint the sky each evening. This upgraded & beautifully designed 3-bedroom, 2-bath home features an open loft, a covered paver patio, & a private balcony off the luxurious owner's suite—perfect for unwinding while soaking in the tranquil lagoon views. Resort-style amenities bring everyday luxury to your doorstep, including a Swim-up bar and sandy beach for ultimate relaxation, fitness center to stay active, dog park for your furry friends, Tennis & pickleball courts for friendly competition, On-site restaurant & year-round activities for the whole family. Live the beachfront dream in this exclusive Beachwalk community where paradise is just outside your door.
Townhouse Details
Home Type
- Townhome
Est. Annual Taxes
- $10,325
Year Built
- Built in 2022
Lot Details
- 5,227 Sq Ft Lot
- Fenced
- Front and Back Yard Sprinklers
HOA Fees
Parking
- 2 Car Attached Garage
Home Design
- Wood Frame Construction
- Metal Roof
Interior Spaces
- 2,657 Sq Ft Home
- 2-Story Property
- Open Floorplan
- Wet Bar
- Built-In Features
- Ceiling Fan
- Entrance Foyer
- Security Gate
Kitchen
- Breakfast Area or Nook
- Breakfast Bar
- Gas Cooktop
- Microwave
- Dishwasher
- Wine Cooler
- Kitchen Island
- Disposal
Flooring
- Laminate
- Tile
Bedrooms and Bathrooms
- 3 Bedrooms
- Split Bedroom Floorplan
- Walk-In Closet
- Jack-and-Jill Bathroom
- Bathtub With Separate Shower Stall
Laundry
- Laundry on upper level
- Sink Near Laundry
- Gas Dryer Hookup
Outdoor Features
- Access To Lagoon or Estuary
- Property near a lagoon
- Balcony
- Patio
Schools
- Lakeside Academy Elementary And Middle School
- Beachside High School
Utilities
- Central Heating and Cooling System
- Natural Gas Connected
- Tankless Water Heater
- Water Softener is Owned
Listing and Financial Details
- Assessor Parcel Number 0237160220
Community Details
Overview
- Association fees include trash
- Beachwalk Subdivision
Recreation
- Community Beach Access
- Tennis Courts
- Pickleball Courts
- Community Playground
- Fitness Center
- Dog Park
- Jogging Path
Additional Features
- Clubhouse
- Gated Community
Map
Home Values in the Area
Average Home Value in this Area
Tax History
| Year | Tax Paid | Tax Assessment Tax Assessment Total Assessment is a certain percentage of the fair market value that is determined by local assessors to be the total taxable value of land and additions on the property. | Land | Improvement |
|---|---|---|---|---|
| 2024 | $10,325 | $508,323 | -- | -- |
| 2023 | $10,325 | $493,517 | $0 | $0 |
| 2022 | $7,162 | $224,000 | $224,000 | $0 |
| 2021 | $6,929 | $225,000 | $0 | $0 |
| 2020 | $6,942 | $226,000 | $0 | $0 |
Property History
| Date | Event | Price | Change | Sq Ft Price |
|---|---|---|---|---|
| 04/21/2025 04/21/25 | Price Changed | $975,000 | -2.5% | $367 / Sq Ft |
| 03/10/2025 03/10/25 | For Sale | $1,000,000 | +34.7% | $376 / Sq Ft |
| 12/17/2023 12/17/23 | Off Market | $742,635 | -- | -- |
| 06/06/2022 06/06/22 | For Sale | $742,635 | 0.0% | $281 / Sq Ft |
| 04/21/2022 04/21/22 | Sold | $742,635 | -- | $281 / Sq Ft |
| 06/17/2021 06/17/21 | Pending | -- | -- | -- |
Deed History
| Date | Type | Sale Price | Title Company |
|---|---|---|---|
| Special Warranty Deed | $742,700 | Imperial Title Of Florida | |
| Special Warranty Deed | $7,206,100 | Attorney |
Mortgage History
| Date | Status | Loan Amount | Loan Type |
|---|---|---|---|
| Open | $594,108 | New Conventional |
Similar Homes in Saint Johns, FL
Source: realMLS (Northeast Florida Multiple Listing Service)
MLS Number: 2074799
APN: 023716-0220
- 503 Marquesa Cir
- 321 Marquesa Cir
- 586 Marquesa Cir
- 598 Marquesa Cir
- 230 Marquesa Cir
- 259 Rum Runner Way
- 244 Rum Runner Way
- 84 Waterline Dr
- 228 Rum Runner Way
- 281 Rum Runner Way
- 42 Waterline Dr
- 692 Rum Runner Way
- 680 Rum Runner Way
- 332 Rum Runner Way
- 53 Tilloo Ct
- 261 Waterline Dr
- 75 Tilloo Ct
- 95 Caribbean Place
- 384 Rum Runner Way
- 392 Rum Runner Way
