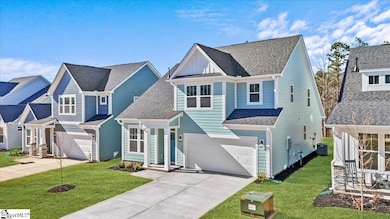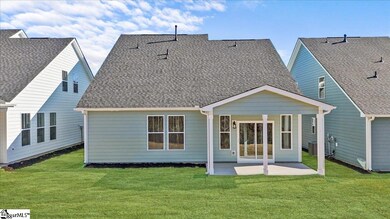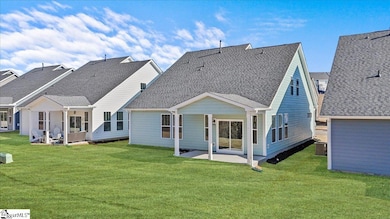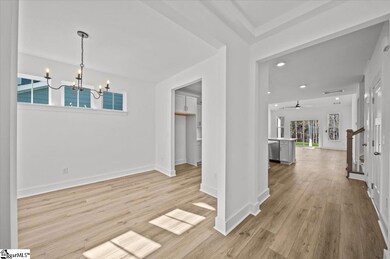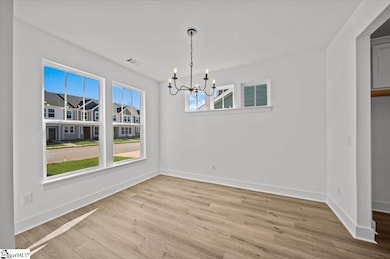
445 Mill Park Way Spartanburg, SC 29307
Drayton NeighborhoodHighlights
- New Construction
- Open Floorplan
- Cathedral Ceiling
- Spartanburg High School Rated A-
- Craftsman Architecture
- Quartz Countertops
About This Home
As of March 2025Home is Move in Ready! Welcome to Trailside at Drayton Mills! These craftsman style homes boast 9 foot ceilings on the main level, open concept living perfect for entertaining, James Hardie Color Plus Siding and lawn maintenance included. Perfect for an active lifestyle with community access to The Daniel Morgan Trail, a 50-mile paved urban trail system connecting the community to downtown Spartanburg and beyond. Down the trail, visit the Drayton Mills Marketplace including retail, restaurants and event spaces. Minutes from endless shopping and restaurant options on the East Main Street corridor. Award-winning Spartanburg District 7 Schools. Easy commuting to prominent upstate employers including Spartanburg Regional Health, Michelin, BMW, Kohler, and Milliken & Company. Multiple higher education campuses nearby including USC Upstate, Converse University, Wofford University, Spartanburg Methodist College, Sherman College of Chiropractic, VCOM Carolinas, and Spartanburg Community College. Trailside at Drayton Mills is highly sought-after for families, students and working professionals. Come and enjoy everything that this thriving cultural community has. Immerse yourself in modern comfort and open-concept living with over 2100 square feet of functional living space. Entering the Finley from your inviting covered front porch into your bright foyer, you come to your formal dining room that leads into your beautiful kitchen featuring off white cabinetry, white Quartz countertops, tile backsplash, under cabinet lighting, center island and pennisula for extra seating, and stainless steel appliances including a gas range/oven. The high ceilings and large windows in the living room allow the room to feel open and get tons of natural light and the covered back porch overlooks your large backyard. Relax in your main level Primary Suite that features a generous walk in closet, double sinks, and large tiled shower with a built in seat. The laundry and powder room complete the main level. Up the Oak staircase are 3 additional bedrooms, each with a walk in closet, full bath with double sinks, and a great unfinished space perfect for extra storage! The Finley also features a 2 car garage and underground irrigation. An added plus is your lawn maintenance is taken care of by the HOA giving you more time to enjoy your home and the local area! Builder to provide first year of HOA dues. Come by today for your personal tour and make Trailside at Drayton Mills your new home. All our homes feature our Smart Home Technology Package including a video doorbell, keyless entry and touch screen hub. Additionally, our homes are built for efficiency and comfort helping to reduce your energy costs. Our dedicated local warranty team is here for your needs after closing as well. The Drayton Elementary School is in front of the neighborhood. The large playground and open space are available for community use after hours of school. This is a peaceful and convenient addition to the surroundings. See Sales Agent for additional pricing information.
Home Details
Home Type
- Single Family
Year Built
- Built in 2025 | New Construction
Lot Details
- 4,792 Sq Ft Lot
- Level Lot
HOA Fees
- $200 Monthly HOA Fees
Home Design
- Craftsman Architecture
- Slab Foundation
- Architectural Shingle Roof
- Hardboard
Interior Spaces
- 2,165 Sq Ft Home
- 2,000-2,199 Sq Ft Home
- 2-Story Property
- Open Floorplan
- Smooth Ceilings
- Cathedral Ceiling
- Ceiling Fan
- Living Room
- Dining Room
- Pull Down Stairs to Attic
- Fire and Smoke Detector
Kitchen
- Gas Oven
- Self-Cleaning Oven
- Free-Standing Gas Range
- Built-In Microwave
- Dishwasher
- Quartz Countertops
- Disposal
Flooring
- Carpet
- Luxury Vinyl Plank Tile
Bedrooms and Bathrooms
- 4 Bedrooms | 1 Main Level Bedroom
- Walk-In Closet
- 2.5 Bathrooms
Laundry
- Laundry Room
- Laundry on main level
- Electric Dryer Hookup
Parking
- 2 Car Attached Garage
- Garage Door Opener
Outdoor Features
- Covered patio or porch
Schools
- Drayton Mills Elementary School
- Mccraken Middle School
- Spartanburg High School
Utilities
- Heating System Uses Natural Gas
- Gas Water Heater
- Cable TV Available
Community Details
- Hinson Management HOA
- Built by DRB Homes
- Trailside At Drayton Mills Phase 2 Subdivision, Finley Floorplan
- Mandatory home owners association
Listing and Financial Details
- Tax Lot 208
- Assessor Parcel Number 7-09-09-135.00
Map
Home Values in the Area
Average Home Value in this Area
Property History
| Date | Event | Price | Change | Sq Ft Price |
|---|---|---|---|---|
| 03/27/2025 03/27/25 | Sold | $347,990 | -6.7% | $174 / Sq Ft |
| 02/28/2025 02/28/25 | Pending | -- | -- | -- |
| 02/05/2025 02/05/25 | For Sale | $372,990 | -- | $186 / Sq Ft |
Similar Homes in Spartanburg, SC
Source: Greater Greenville Association of REALTORS®
MLS Number: 1547346

