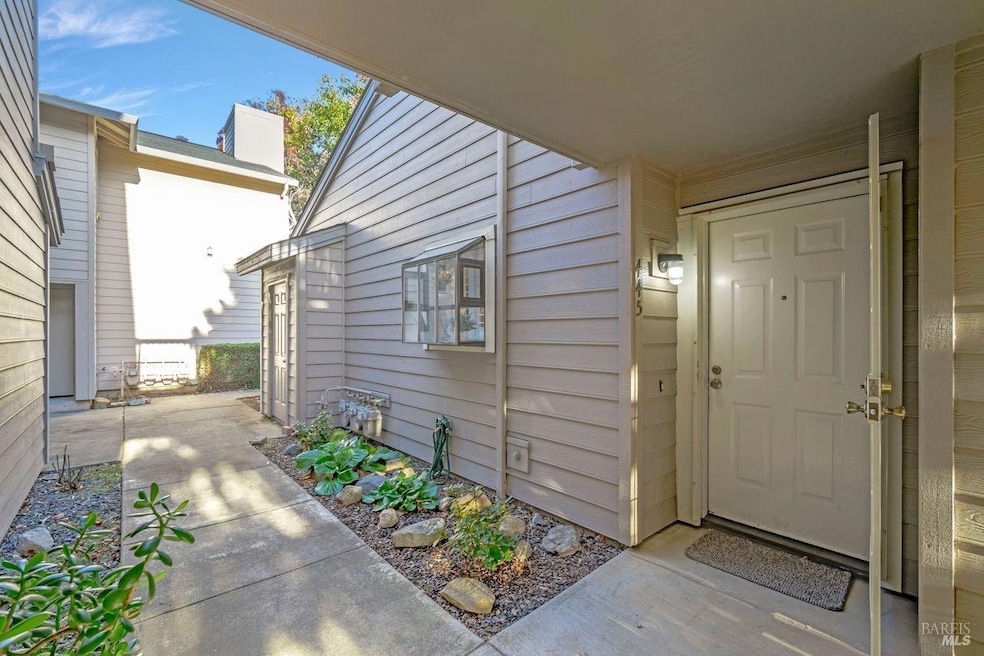
445 Mission Blvd Santa Rosa, CA 95409
Highlights
- Fitness Center
- In Ground Pool
- Property is near a clubhouse
- Maria Carrillo High School Rated A
- Clubhouse
- Wood Flooring
About This Home
As of January 2025Welcome to 445 Mission Blvd! This exquisite home has been extensively remodeled to perfection into an open space oasis. This beautiful home includes new HVAC, air conditioning, plantation shutters, laundry area, full pantry, new flooring, on demand water heater, new refrigerator (optional ice maker can be installed). USB outlets throughout the home as well as back up generator wiring complete with plug in access on back patio. Also, the safe conveys with property, note the custom cabinets above safe. So many upgrades to list. It is a must see!!! The detached garage has numerous built in shelving.
Property Details
Home Type
- Condominium
Est. Annual Taxes
- $2,714
Year Built
- Built in 1989 | Remodeled
Lot Details
- End Unit
- Front Yard Sprinklers
- Low Maintenance Yard
HOA Fees
- $581 Monthly HOA Fees
Parking
- 1 Car Detached Garage
- 1 Open Parking Space
- Enclosed Parking
- Garage Door Opener
Home Design
- Shingle Siding
Interior Spaces
- 1,034 Sq Ft Home
- 1-Story Property
- Ceiling Fan
- Gas Fireplace
- Living Room with Fireplace
- Wood Flooring
Kitchen
- Walk-In Pantry
- Free-Standing Gas Oven
- Self-Cleaning Oven
- Range Hood
- Warming Drawer
- Microwave
- Dishwasher
- Wine Refrigerator
- Kitchen Island
- Granite Countertops
- Disposal
Bedrooms and Bathrooms
- 2 Bedrooms
- Bathroom on Main Level
- 2 Full Bathrooms
- Granite Bathroom Countertops
- Tile Bathroom Countertop
- Low Flow Shower
Laundry
- Laundry Room
- Stacked Washer and Dryer
- 220 Volts In Laundry
Home Security
Eco-Friendly Details
- Energy-Efficient Windows
- Energy-Efficient HVAC
- Energy-Efficient Thermostat
Pool
- In Ground Pool
- Spa
Utilities
- Central Heating and Cooling System
- Heating System Uses Natural Gas
- 220 Volts in Kitchen
- Natural Gas Connected
- Gas Water Heater
- Cable TV Available
Additional Features
- Patio
- Property is near a clubhouse
Listing and Financial Details
- Assessor Parcel Number 182-480-052-000
Community Details
Overview
- Association fees include common areas, insurance, insurance on structure, maintenance exterior, ground maintenance, management, pool, recreation facility, roof, trash, water
- Mission Lakes Association, Phone Number (415) 321-8283
Amenities
- Clubhouse
Recreation
- Fitness Center
- Community Pool
- Community Spa
Security
- Carbon Monoxide Detectors
- Fire and Smoke Detector
Map
Home Values in the Area
Average Home Value in this Area
Property History
| Date | Event | Price | Change | Sq Ft Price |
|---|---|---|---|---|
| 01/29/2025 01/29/25 | Sold | $420,000 | +1.2% | $406 / Sq Ft |
| 01/02/2025 01/02/25 | Pending | -- | -- | -- |
| 11/16/2024 11/16/24 | For Sale | $415,000 | -- | $401 / Sq Ft |
Tax History
| Year | Tax Paid | Tax Assessment Tax Assessment Total Assessment is a certain percentage of the fair market value that is determined by local assessors to be the total taxable value of land and additions on the property. | Land | Improvement |
|---|---|---|---|---|
| 2023 | $2,714 | $221,421 | $65,332 | $156,089 |
| 2022 | $2,506 | $217,080 | $64,051 | $153,029 |
| 2021 | $2,287 | $197,825 | $62,796 | $135,029 |
| 2020 | $2,278 | $195,798 | $62,153 | $133,645 |
| 2019 | $2,255 | $191,960 | $60,935 | $131,025 |
| 2018 | $2,237 | $188,197 | $59,741 | $128,456 |
| 2017 | $2,194 | $184,508 | $58,570 | $125,938 |
| 2016 | $2,161 | $180,891 | $57,422 | $123,469 |
| 2015 | $2,096 | $178,175 | $56,560 | $121,615 |
| 2014 | $2,019 | $174,686 | $55,453 | $119,233 |
Mortgage History
| Date | Status | Loan Amount | Loan Type |
|---|---|---|---|
| Open | $336,000 | New Conventional | |
| Previous Owner | $50,000 | Unknown | |
| Previous Owner | $83,000 | New Conventional | |
| Previous Owner | $30,000 | Credit Line Revolving | |
| Previous Owner | $127,000 | No Value Available | |
| Previous Owner | $113,400 | FHA |
Deed History
| Date | Type | Sale Price | Title Company |
|---|---|---|---|
| Grant Deed | $420,000 | First American Title | |
| Deed | -- | None Listed On Document | |
| Grant Deed | -- | None Listed On Document | |
| Grant Deed | -- | -- | |
| Deed | -- | -- | |
| Interfamily Deed Transfer | -- | Old Republic Title Company | |
| Grant Deed | $126,000 | Old Republic Title Company |
Similar Homes in Santa Rosa, CA
Source: Bay Area Real Estate Information Services (BAREIS)
MLS Number: 324088643
APN: 182-480-052
- 459 Mission Blvd
- 35 Maywood Dr
- 4608 Tavares Ln
- 46 Randall Ln
- 1220 Mission Blvd
- 4242 Streamside Dr
- 4136 Calloway Dr
- 4346 Streamside Dr
- 1438 Mission Blvd
- 1536 Mission Blvd
- 1143 Forest Glen Way
- 824 Brush Creek Rd
- 129 Redwing Dr
- 4450 Montgomery Dr
- 4684 Circle Dr
- 157 Bluejay Dr
- 1717 Mission Blvd
- 170 Bluejay Dr
- 1737 Las Pravadas Ct
- 169 Yulupa Cir
