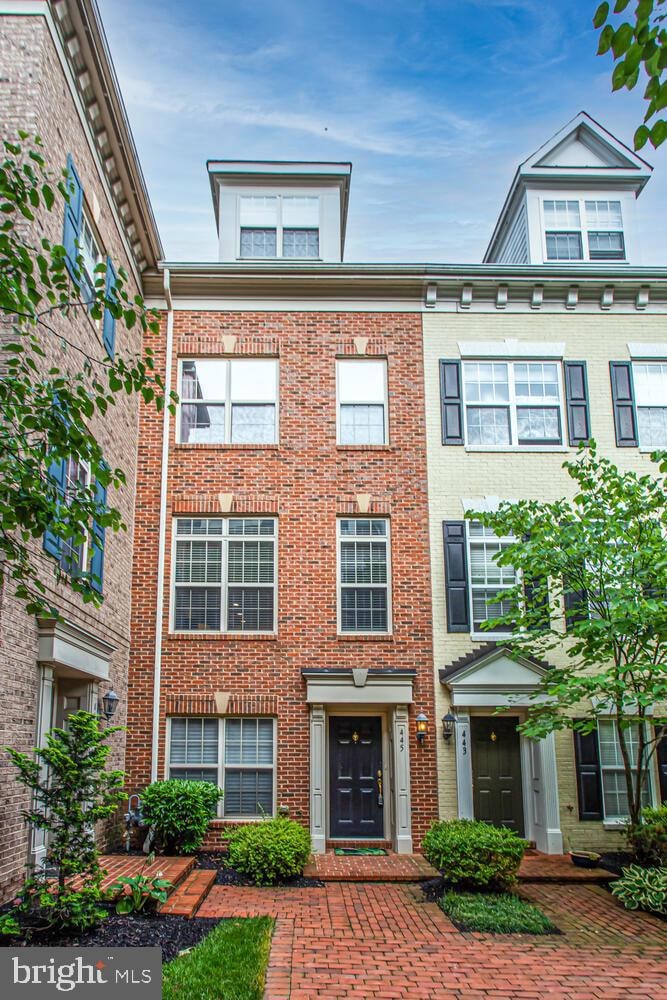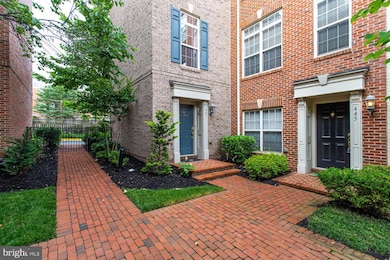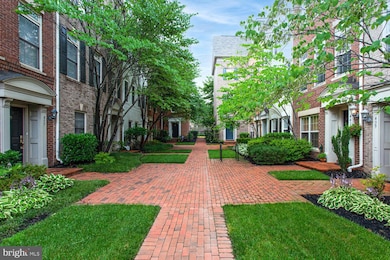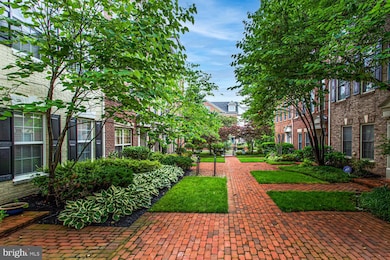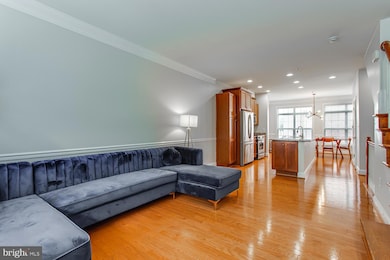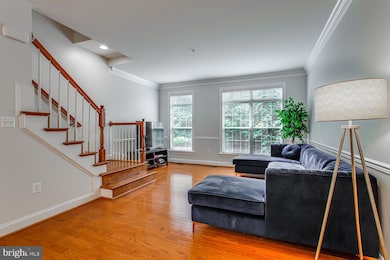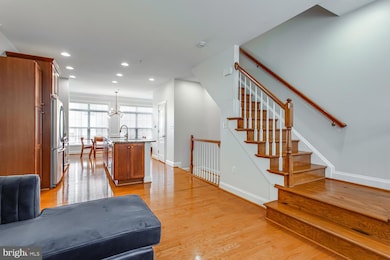
445 N George Mason Dr Arlington, VA 22203
Buckingham NeighborhoodHighlights
- Gourmet Kitchen
- Open Floorplan
- Wood Flooring
- Swanson Middle School Rated A
- Colonial Architecture
- 3-minute walk to Henry Wright Park
About This Home
As of December 2024Welcome to this classic 4 level townhome located inside a quiet gated courtyard, overlooking beautiful landscaping. Main level has a spacious open floor plan featuring hardwood floors, 10 foot kitchen island, generous dining area, separate oversized living / family area and half bath. The third level includes the primary bedroom, primary bathroom with separate shower and soaking tub, second bedroom, a full bath, linen closet and laundry area. 4th level boasts a 2nd primary bedroom with attached full bath, steps to the rooftop terrace. The rooftop terrace has plenty of room for entertaining with a dedicated natural gas connection, perfect for grilling and entertaining! Prime location less than a block from the bus stop and approximately 3 blocks to the Ballston Mall, entertainment, Metro station, shopping and restaurants. Don't miss the Rec Center at Lubber Run. Parks, hiking and biking trails are close by. 2 spaces in the tandem Garage and 1 permit included for guests parking. Walk score of 87! Convenient to Rt 50, I-66, and I-395
Townhouse Details
Home Type
- Townhome
Est. Annual Taxes
- $10,349
Year Built
- Built in 2009
Lot Details
- 751 Sq Ft Lot
- Property is in excellent condition
HOA Fees
- $185 Monthly HOA Fees
Parking
- 2 Car Direct Access Garage
- Rear-Facing Garage
- Garage Door Opener
Home Design
- Colonial Architecture
- Brick Exterior Construction
- Slab Foundation
- Shingle Roof
Interior Spaces
- 1,796 Sq Ft Home
- Property has 4 Levels
- Open Floorplan
- Chair Railings
- Crown Molding
- Ceiling Fan
- Recessed Lighting
- Window Treatments
- Entrance Foyer
- Living Room
- Combination Kitchen and Dining Room
- Courtyard Views
Kitchen
- Gourmet Kitchen
- Stove
- Built-In Microwave
- Ice Maker
- Dishwasher
- Stainless Steel Appliances
- Kitchen Island
- Upgraded Countertops
- Disposal
Flooring
- Wood
- Carpet
- Ceramic Tile
Bedrooms and Bathrooms
- 3 Bedrooms
- En-Suite Primary Bedroom
- En-Suite Bathroom
- Walk-In Closet
- Soaking Tub
- Bathtub with Shower
- Walk-in Shower
Laundry
- Laundry Room
- Laundry on upper level
- Dryer
- Washer
Home Security
Outdoor Features
- Terrace
Schools
- Barrett Elementary School
- Swanson Middle School
- Washington-Liberty High School
Utilities
- Forced Air Heating and Cooling System
- Vented Exhaust Fan
- Natural Gas Water Heater
Listing and Financial Details
- Assessor Parcel Number 20-015-053
Community Details
Overview
- Association fees include common area maintenance, snow removal, lawn maintenance, management
- Buckingham Commons Subdivision, Ashton Floorplan
Security
- Fire Sprinkler System
Map
Home Values in the Area
Average Home Value in this Area
Property History
| Date | Event | Price | Change | Sq Ft Price |
|---|---|---|---|---|
| 12/19/2024 12/19/24 | Sold | $1,010,000 | -1.0% | $562 / Sq Ft |
| 11/05/2024 11/05/24 | Pending | -- | -- | -- |
| 10/26/2024 10/26/24 | Price Changed | $1,020,000 | -0.9% | $568 / Sq Ft |
| 10/03/2024 10/03/24 | Price Changed | $1,029,000 | 0.0% | $573 / Sq Ft |
| 10/03/2024 10/03/24 | For Sale | $1,029,000 | +0.4% | $573 / Sq Ft |
| 04/17/2024 04/17/24 | Off Market | $1,025,000 | -- | -- |
| 03/14/2024 03/14/24 | For Sale | $1,025,000 | 0.0% | $571 / Sq Ft |
| 06/28/2023 06/28/23 | Rented | $4,500 | 0.0% | -- |
| 05/06/2023 05/06/23 | For Rent | $4,500 | +25.0% | -- |
| 05/04/2018 05/04/18 | Rented | $3,600 | 0.0% | -- |
| 04/24/2018 04/24/18 | Under Contract | -- | -- | -- |
| 04/20/2018 04/20/18 | For Rent | $3,600 | 0.0% | -- |
| 04/01/2017 04/01/17 | Rented | $3,600 | -2.6% | -- |
| 03/22/2017 03/22/17 | Under Contract | -- | -- | -- |
| 02/03/2017 02/03/17 | For Rent | $3,695 | +1.2% | -- |
| 08/22/2015 08/22/15 | Rented | $3,650 | -2.7% | -- |
| 08/22/2015 08/22/15 | Under Contract | -- | -- | -- |
| 07/09/2015 07/09/15 | For Rent | $3,750 | 0.0% | -- |
| 05/14/2015 05/14/15 | Sold | $775,000 | 0.0% | $458 / Sq Ft |
| 04/14/2015 04/14/15 | Pending | -- | -- | -- |
| 03/25/2015 03/25/15 | For Sale | $774,900 | 0.0% | $458 / Sq Ft |
| 03/25/2015 03/25/15 | Off Market | $775,000 | -- | -- |
Tax History
| Year | Tax Paid | Tax Assessment Tax Assessment Total Assessment is a certain percentage of the fair market value that is determined by local assessors to be the total taxable value of land and additions on the property. | Land | Improvement |
|---|---|---|---|---|
| 2024 | $10,349 | $1,001,800 | $575,000 | $426,800 |
| 2023 | $9,700 | $941,700 | $560,000 | $381,700 |
| 2022 | $9,557 | $927,900 | $550,000 | $377,900 |
| 2021 | $9,217 | $894,900 | $525,000 | $369,900 |
| 2020 | $8,483 | $826,800 | $465,000 | $361,800 |
| 2019 | $8,381 | $816,900 | $435,000 | $381,900 |
| 2018 | $8,099 | $805,100 | $420,000 | $385,100 |
| 2017 | $7,936 | $788,900 | $420,000 | $368,900 |
| 2016 | $7,447 | $751,500 | $420,000 | $331,500 |
| 2015 | $7,588 | $761,800 | $415,000 | $346,800 |
| 2014 | $7,083 | $711,100 | $395,000 | $316,100 |
Mortgage History
| Date | Status | Loan Amount | Loan Type |
|---|---|---|---|
| Open | $920,362 | VA | |
| Previous Owner | $775,000 | New Conventional | |
| Previous Owner | $647,537 | FHA |
Deed History
| Date | Type | Sale Price | Title Company |
|---|---|---|---|
| Deed | $1,010,000 | Allied Title | |
| Warranty Deed | $775,000 | -- | |
| Warranty Deed | $670,000 | -- |
Similar Homes in the area
Source: Bright MLS
MLS Number: VAAR2041124
APN: 20-015-053
- 4225 N Henderson Rd Unit 1
- 4141 N Henderson Rd Unit 127
- 4141 N Henderson Rd Unit 412
- 4141 N Henderson Rd Unit 923
- 4141 N Henderson Rd Unit 1207
- 4141 N Henderson Rd Unit 511
- 4141 N Henderson Rd Unit 314
- 4141 N Henderson Rd Unit 1012
- 4810 3rd St N
- 110 N George Mason Dr Unit 1101
- 4501 Arlington Blvd Unit 603
- 4501 Arlington Blvd Unit 425
- 4631 2nd St N
- 45 N Trenton St
- 4616 Arlington Blvd
- 4417 7th St N
- 557 N Piedmont St
- 746 N Vermont St Unit 1
- 401 N Frederick St
- 820 N Pollard St Unit 513
