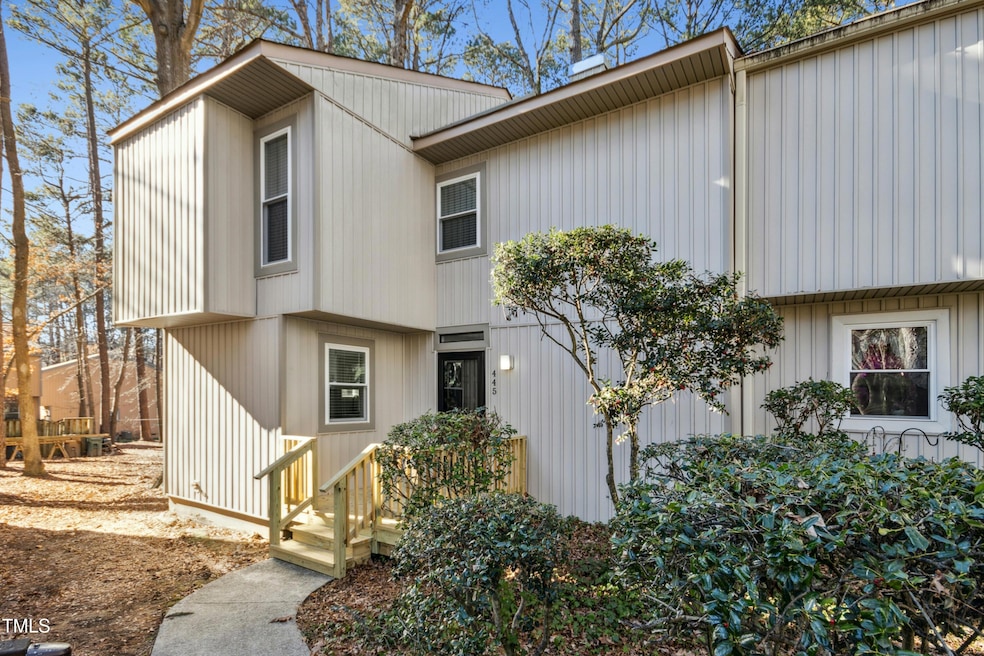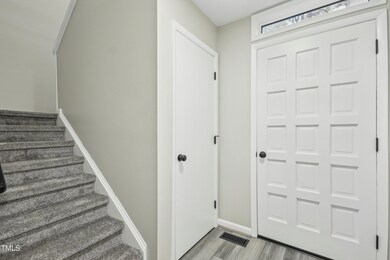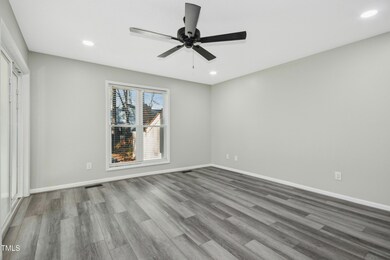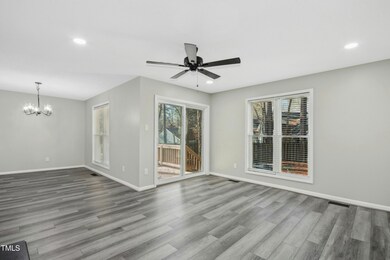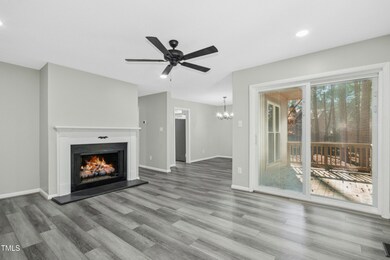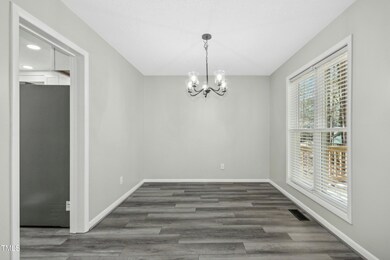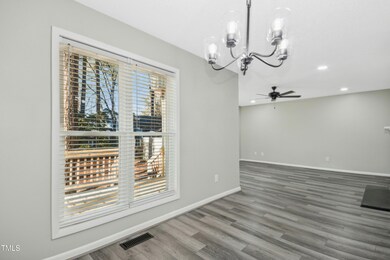
445 Pebble Creek Dr Cary, NC 27511
South Cary NeighborhoodHighlights
- Traditional Architecture
- Main Floor Primary Bedroom
- Breakfast Room
- Briarcliff Elementary School Rated A
- Granite Countertops
- Front Porch
About This Home
As of February 2025LOCATION LOCATION & UPDATES!! Recently renovated 3 bedroom townhouse! Home features an entry foyer, kitchen w/breakfast area, family room with fireplace and powder room. Second floor primary suite, (2) secondary bedroom, hall bathroom and laundry. Additional features include front porch, back grilling deck, storage and situated in close proximity to shops, restaurants, trails and Kildaire Farm Swim and Tennis Club.
Last Agent to Sell the Property
Keller Williams Preferred Realty License #208893

Townhouse Details
Home Type
- Townhome
Est. Annual Taxes
- $2,733
Year Built
- Built in 1975 | Remodeled
Lot Details
- 1,742 Sq Ft Lot
- Two or More Common Walls
- Few Trees
- Back Yard
HOA Fees
Home Design
- Traditional Architecture
- Shingle Roof
- Wood Siding
Interior Spaces
- 1,754 Sq Ft Home
- 2-Story Property
- Ceiling Fan
- Entrance Foyer
- Family Room with Fireplace
- Combination Dining and Living Room
- Breakfast Room
Kitchen
- Eat-In Kitchen
- Electric Oven
- Self-Cleaning Oven
- Electric Range
- Microwave
- Dishwasher
- Granite Countertops
Flooring
- Carpet
- Luxury Vinyl Tile
- Vinyl
Bedrooms and Bathrooms
- 3 Bedrooms
- Primary Bedroom on Main
- Bathtub with Shower
Laundry
- Laundry in Hall
- Laundry on upper level
Parking
- 2 Parking Spaces
- 2 Open Parking Spaces
- Assigned Parking
Outdoor Features
- Outdoor Storage
- Front Porch
Schools
- Briarcliff Elementary School
- East Cary Middle School
- Cary High School
Utilities
- Forced Air Heating and Cooling System
- Natural Gas Connected
- Cable TV Available
Community Details
- Association fees include road maintenance
- Kildaire Farms Homeowners Association c/o Hrw Association, Phone Number (919) 787-9000
- Pebble Creek Townhomes Association
- Pebble Creek Subdivision
Listing and Financial Details
- Assessor Parcel Number 0763018381
Map
Home Values in the Area
Average Home Value in this Area
Property History
| Date | Event | Price | Change | Sq Ft Price |
|---|---|---|---|---|
| 02/21/2025 02/21/25 | Sold | $350,000 | 0.0% | $200 / Sq Ft |
| 01/21/2025 01/21/25 | Pending | -- | -- | -- |
| 01/17/2025 01/17/25 | For Sale | $350,000 | -- | $200 / Sq Ft |
Tax History
| Year | Tax Paid | Tax Assessment Tax Assessment Total Assessment is a certain percentage of the fair market value that is determined by local assessors to be the total taxable value of land and additions on the property. | Land | Improvement |
|---|---|---|---|---|
| 2024 | $2,733 | $323,501 | $115,000 | $208,501 |
| 2023 | $1,957 | $193,340 | $48,000 | $145,340 |
| 2022 | $1,885 | $193,340 | $48,000 | $145,340 |
| 2021 | $1,847 | $193,340 | $48,000 | $145,340 |
| 2020 | $1,857 | $193,340 | $48,000 | $145,340 |
| 2019 | $1,635 | $150,796 | $50,000 | $100,796 |
| 2018 | $1,535 | $150,796 | $50,000 | $100,796 |
| 2017 | $1,475 | $150,796 | $50,000 | $100,796 |
| 2016 | $1,453 | $150,796 | $50,000 | $100,796 |
| 2015 | $1,226 | $122,472 | $30,000 | $92,472 |
| 2014 | -- | $122,472 | $30,000 | $92,472 |
Mortgage History
| Date | Status | Loan Amount | Loan Type |
|---|---|---|---|
| Open | $352,000 | New Conventional | |
| Closed | $352,000 | New Conventional | |
| Previous Owner | $30,000 | Credit Line Revolving |
Deed History
| Date | Type | Sale Price | Title Company |
|---|---|---|---|
| Warranty Deed | $350,000 | None Listed On Document | |
| Warranty Deed | $350,000 | None Listed On Document | |
| Warranty Deed | $77,500 | None Listed On Document | |
| Deed | $22,000 | -- |
Similar Homes in the area
Source: Doorify MLS
MLS Number: 10071509
APN: 0763.17-01-8381-000
- 118 Flora McDonald Ln
- 201 Lakewater Dr
- 202 Lighthouse Way
- 155 Chimney Rise Dr
- 103 Bruce Dr
- 227 Chimney Rise Dr
- 1437 Huntly Ct
- 205 Clancy Cir
- 1308 Helmsdale Dr
- 111 Fox View Place
- 206 Black Bird Ct
- 128 Bruce Dr
- 501 Queensferry Rd
- 509 Queensferry Rd
- 134 Castlewood Dr
- 315 King George Loop
- 1517 Laughridge Dr
- 415 King George Loop
- 811 New Kent Place Unit 1A
- 100 Dunedin Ct
