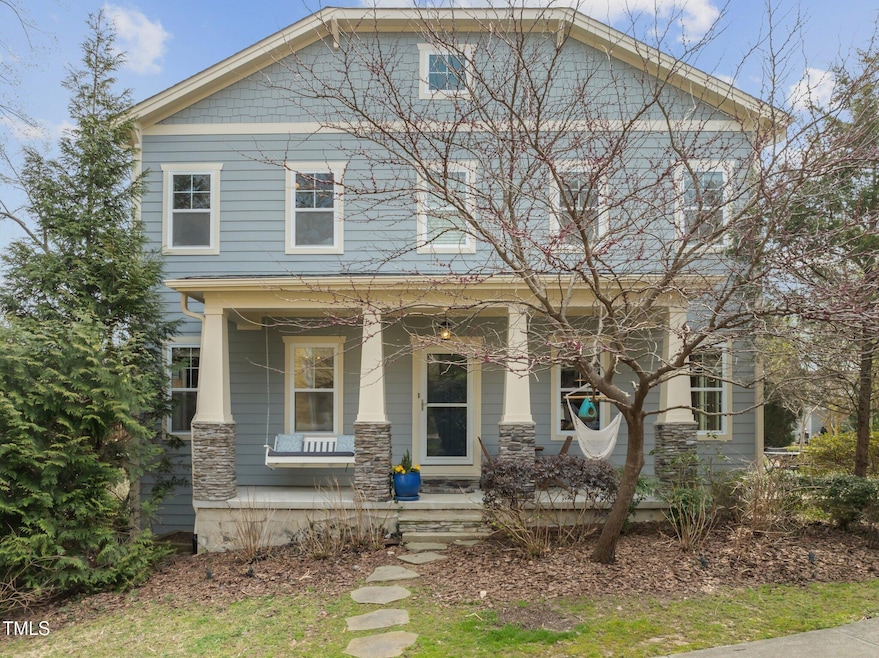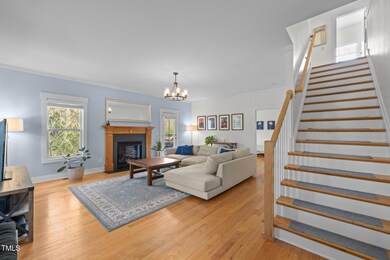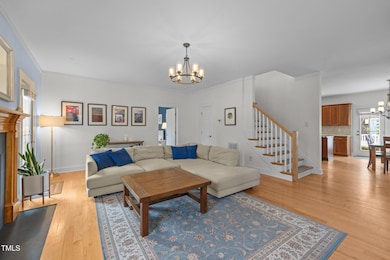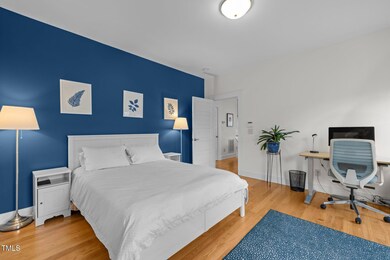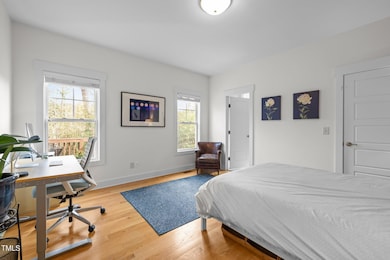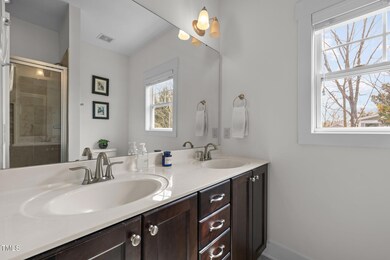
445 S Greensboro St Carrboro, NC 27510
Outlying Carrboro NeighborhoodEstimated payment $5,510/month
Highlights
- Solar Power System
- Two Primary Bedrooms
- Craftsman Architecture
- McDougle Middle School Rated A
- 0.47 Acre Lot
- Deck
About This Home
Located less than a mile from downtown Carrboro, 445 S Greensboro offers the ideal balance of tranquility and convenience. Nestled in the friendly neighborhood of Park Slope, this 5 bed, 3.5 bath home spans approx 2,561 sqft of thoughtfully designed living space. The open layout seamlessly connects the living, dining, and kitchen areas creating an ideal setting for everyday living and entertaining. The spacious interior is bathed in natural light creating a warm and welcoming atmosphere.
The versatile floor plan features a primary suite with walk in closet on both levels, providing optimal flexibility for a variety of living arrangements. Whether you need room for your family, an office, hobbies or hosting guests, the three additional bedrooms and two full bathrooms upstairs allow space for all.
Outside, you'll find an expansive deck, patio and front porch ideal for outdoor gatherings or relaxing under the stars. The attached two car garage adds convenience and additional storage options. 445 S Greensboro is part of the charming Park Slope community featuring interconnected walking trails and large, communal outdoor space that fosters a sense of connection and enjoyment for all the residents. The home's location gives it's owner the coveted combination of vibrant downtown culture and harmonious hometown living.
Discover the best that Carrboro has to offer at 445 S Greenboro Street.
Home Details
Home Type
- Single Family
Est. Annual Taxes
- $7,987
Year Built
- Built in 2012
HOA Fees
- $106 Monthly HOA Fees
Parking
- 2 Car Attached Garage
- Garage Door Opener
- Shared Driveway
- Additional Parking
- 6 Open Parking Spaces
Home Design
- Craftsman Architecture
- Transitional Architecture
- Traditional Architecture
- Slab Foundation
- Asphalt Roof
Interior Spaces
- 2,561 Sq Ft Home
- 2-Story Property
- High Ceiling
- Ceiling Fan
- Living Room with Fireplace
- Combination Kitchen and Dining Room
- Luxury Vinyl Tile Flooring
- Basement
- Crawl Space
- Pull Down Stairs to Attic
Kitchen
- Gas Oven
- Gas Range
- Microwave
- Freezer
- Dishwasher
- Kitchen Island
- Granite Countertops
- Disposal
Bedrooms and Bathrooms
- 5 Bedrooms
- Primary Bedroom on Main
- Double Master Bedroom
- Walk-In Closet
- In-Law or Guest Suite
- Primary bathroom on main floor
- Double Vanity
Laundry
- Laundry Room
- Laundry on upper level
- Washer and Dryer
Outdoor Features
- Deck
- Patio
Schools
- Northside Elementary School
- Mcdougle Middle School
- Carrboro High School
Utilities
- Central Heating and Cooling System
- Water Heater
Additional Features
- Solar Power System
- 0.47 Acre Lot
- Suburban Location
Community Details
- Association fees include ground maintenance
- Park Slope HOA, Phone Number (202) 210-9633
- Park Slope Subdivision
Listing and Financial Details
- Assessor Parcel Number 9778-84-6493-002
Map
Home Values in the Area
Average Home Value in this Area
Tax History
| Year | Tax Paid | Tax Assessment Tax Assessment Total Assessment is a certain percentage of the fair market value that is determined by local assessors to be the total taxable value of land and additions on the property. | Land | Improvement |
|---|---|---|---|---|
| 2024 | $8,625 | $479,600 | $0 | $479,600 |
| 2023 | $8,446 | $479,600 | $0 | $479,600 |
| 2022 | $8,355 | $479,600 | $0 | $479,600 |
| 2021 | $8,295 | $479,600 | $0 | $479,600 |
| 2020 | $8,165 | $453,700 | $0 | $453,700 |
| 2018 | $7,978 | $453,700 | $0 | $453,700 |
| 2017 | $6,658 | $453,700 | $0 | $453,700 |
| 2016 | $6,658 | $390,900 | $150,000 | $240,900 |
| 2015 | $6,658 | $390,900 | $150,000 | $240,900 |
| 2014 | $6,551 | $390,900 | $150,000 | $240,900 |
Property History
| Date | Event | Price | Change | Sq Ft Price |
|---|---|---|---|---|
| 04/07/2025 04/07/25 | Pending | -- | -- | -- |
| 03/27/2025 03/27/25 | For Sale | $849,000 | -- | $332 / Sq Ft |
Deed History
| Date | Type | Sale Price | Title Company |
|---|---|---|---|
| Warranty Deed | $376,000 | None Available |
Mortgage History
| Date | Status | Loan Amount | Loan Type |
|---|---|---|---|
| Open | $288,000 | New Conventional |
Similar Homes in the area
Source: Doorify MLS
MLS Number: 10085061
APN: 9778846493.002
- 424 S Greensboro St
- 248 Sweet Bay Place
- 244 Sweet Bay Place
- 269 Sweet Bay Place
- 106 Eugene St
- 233 Sweet Bay Place
- 107 Creel St
- 115 Coleridge Ct Unit 4
- 203 Prince St
- 124 Friar Ln
- 103 Friar Ln
- 116 Marlowe Ct
- 601 W Rosemary St Unit 905
- 601 W Rosemary St Unit 418
- 303 Smith Level Rd Unit E32
- 222 Broad St
- 105 Fidelity St Unit B24
- 114 Glosson Cir
- 103 Inara Ct
- 400 W Rosemary St Unit 104
