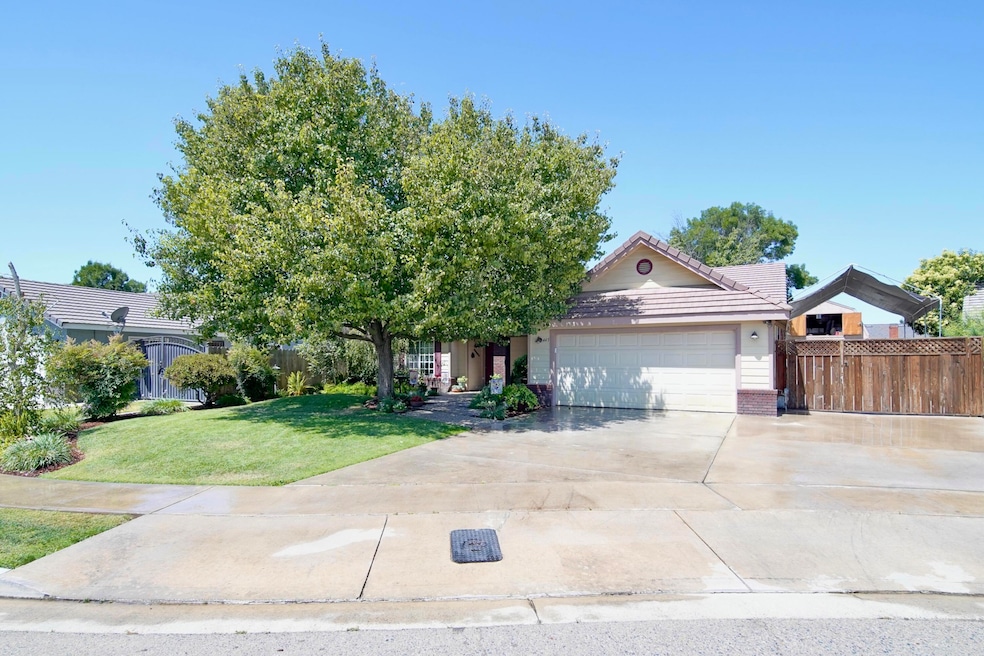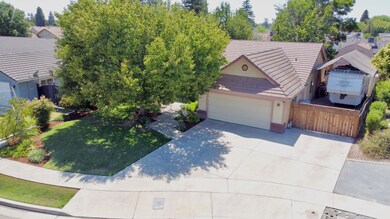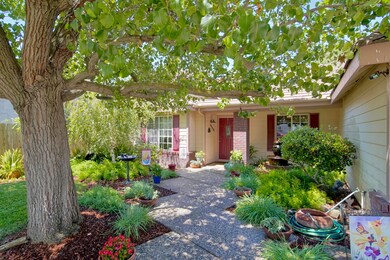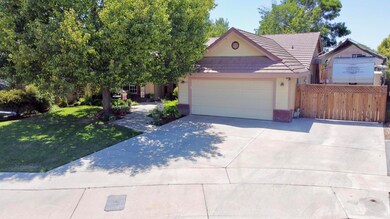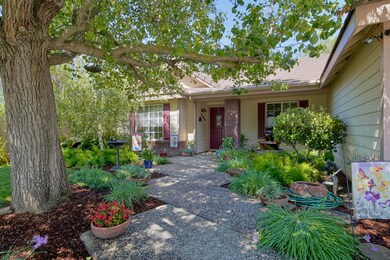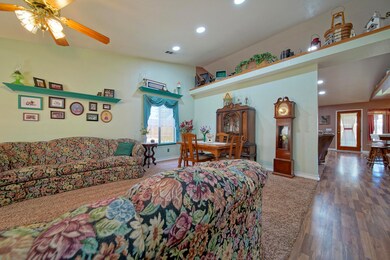
445 S Latimer St Tulare, CA 93274
Tulare Southeast NeighborhoodHighlights
- RV Access or Parking
- Vaulted Ceiling
- Neighborhood Views
- Sitting Area In Primary Bedroom
- No HOA
- Covered patio or porch
About This Home
As of March 2025Charming Home, Park Like Yards, Spacious Areas, and Extras most homes do not provide, including a potential ADU.
This well kept home shows love and attention to detail in every feature. The front landscape is inviting as you walk to the front of this home. Entering the home you will find the Formal Living room which has space enough for those treasured heirlooms, and has a picturesque view through each of 2 large windows. Next you'll find the Family Room which conveniently opens up to the kitchen and the bay window dining area making ample room for family gatherings. Down the hallway are the 2 bedrooms, master suite, Laundry room, and 1-3/4 baths. Each of the 2 bedrooms are very roomy. The Master is large and open with a personal seating area and a full walk-in closet. The master bath has 2 sinks, a wall to wall mirror, a 2nd mirror across from the 1st, and an ornate ceiling fan tucked in the corner. One of 2 doors to access the backyard is available here.
The backyard is a true park Like setting with mature shade trees, seating areas, ample lawn, and many colorful flowers.
To the North side of the backyard is a 14 ft by 24 ft 2 story shop building. The building is fully insulated, wired for 15A and 20A 110 volt, as well as 220v for a welder and air compressor. The compressor will remain in the shop. This could be transformed into an ADU.
Along the North side of the house is 70' of cemented RV parking with a 12' gate opening up to 18' on the west end. Access to the RV Parking is a breeze.
Solar System is by Sunrun and is a PPA which is easily transferable. Monthly cost is $115.73. You won't get a better deal than that.
Home Details
Home Type
- Single Family
Est. Annual Taxes
- $2,811
Year Built
- Built in 1994 | Remodeled
Lot Details
- 9,694 Sq Ft Lot
- East Facing Home
- Fenced
- Landscaped
- Level Lot
- Irregular Lot
- Sprinklers Throughout Yard
- Back and Front Yard
- Zoning described as R-1-6: Single Family: 6,000 SF min.
Parking
- 2 Car Attached Garage
- Workshop in Garage
- Front Facing Garage
- Tandem Parking
- Garage Door Opener
- Guest Parking
- RV Access or Parking
Home Design
- Brick Veneer
- Slab Foundation
- Blown-In Insulation
- Tile Roof
- Composition Roof
- Concrete Roof
- Wood Siding
- Stucco
Interior Spaces
- 1,847 Sq Ft Home
- 1-Story Property
- Crown Molding
- Vaulted Ceiling
- Ceiling Fan
- Recessed Lighting
- Wood Burning Fireplace
- Raised Hearth
- Fireplace With Gas Starter
- Family Room with Fireplace
- Family Room Off Kitchen
- Living Room
- Workshop
- Storage
- Utility Room
- Neighborhood Views
- Pull Down Stairs to Attic
Kitchen
- Gas Oven
- Gas Range
- Range Hood
- Microwave
- Plumbed For Ice Maker
- Tile Countertops
Flooring
- Carpet
- Laminate
Bedrooms and Bathrooms
- 3 Bedrooms
- Sitting Area In Primary Bedroom
Laundry
- Laundry Room
- 220 Volts In Laundry
- Washer and Gas Dryer Hookup
Home Security
- Home Security System
- Carbon Monoxide Detectors
- Fire and Smoke Detector
Utilities
- Two cooling system units
- Central Heating and Cooling System
- Vented Exhaust Fan
- Heating System Uses Natural Gas
- 220 Volts For Spa
- 220 Volts in Workshop
- 200+ Amp Service
- Natural Gas Connected
- Gas Water Heater
- Cable TV Available
Additional Features
- Solar Heating System
- Covered patio or porch
Community Details
- No Home Owners Association
- Terrace Park Subdivision
Listing and Financial Details
- Assessor Parcel Number 177330055000
Map
Home Values in the Area
Average Home Value in this Area
Property History
| Date | Event | Price | Change | Sq Ft Price |
|---|---|---|---|---|
| 03/18/2025 03/18/25 | Sold | $425,000 | -1.0% | $230 / Sq Ft |
| 02/20/2025 02/20/25 | Pending | -- | -- | -- |
| 02/14/2025 02/14/25 | Price Changed | $429,500 | -2.4% | $233 / Sq Ft |
| 10/03/2024 10/03/24 | Price Changed | $439,900 | -2.2% | $238 / Sq Ft |
| 09/06/2024 09/06/24 | Price Changed | $449,900 | -2.1% | $244 / Sq Ft |
| 07/22/2024 07/22/24 | Price Changed | $459,500 | -1.7% | $249 / Sq Ft |
| 06/10/2024 06/10/24 | For Sale | $467,500 | -- | $253 / Sq Ft |
Tax History
| Year | Tax Paid | Tax Assessment Tax Assessment Total Assessment is a certain percentage of the fair market value that is determined by local assessors to be the total taxable value of land and additions on the property. | Land | Improvement |
|---|---|---|---|---|
| 2024 | $2,811 | $253,213 | $57,638 | $195,575 |
| 2023 | $2,740 | $248,249 | $56,508 | $191,741 |
| 2022 | $2,660 | $243,382 | $55,400 | $187,982 |
| 2021 | $2,626 | $238,610 | $54,314 | $184,296 |
| 2020 | $2,670 | $236,163 | $53,757 | $182,406 |
| 2019 | $2,737 | $231,532 | $52,703 | $178,829 |
| 2018 | $2,693 | $226,993 | $51,670 | $175,323 |
| 2017 | $2,668 | $222,542 | $50,657 | $171,885 |
| 2016 | $2,551 | $218,179 | $49,664 | $168,515 |
| 2015 | $2,235 | $212,000 | $53,000 | $159,000 |
| 2014 | $2,235 | $191,000 | $48,000 | $143,000 |
Mortgage History
| Date | Status | Loan Amount | Loan Type |
|---|---|---|---|
| Open | $417,302 | FHA | |
| Previous Owner | $109,000 | Credit Line Revolving | |
| Previous Owner | $33,000 | Credit Line Revolving | |
| Previous Owner | $37,800 | Credit Line Revolving | |
| Previous Owner | $25,000 | Credit Line Revolving | |
| Previous Owner | $98,255 | Credit Line Revolving | |
| Previous Owner | $115,240 | No Value Available |
Deed History
| Date | Type | Sale Price | Title Company |
|---|---|---|---|
| Grant Deed | $425,000 | First American Title Company | |
| Grant Deed | -- | None Listed On Document | |
| Grant Deed | $144,500 | First American Title Ins Co |
Similar Homes in Tulare, CA
Source: Tulare County MLS
MLS Number: 229683
APN: 177-330-055-000
- 2464 Bell Port Ave
- 2349 E Sunset Ave
- 312 Martin St
- 2554 E Kern Ave
- 2587 Seaside Cir
- 501 S Magnolia St
- 1579 E Sierra Ave
- 0 Mooney Blvd
- 937 Hidden Ridge
- 9999 N Mooney
- 2827 Cape Canyon Ave
- 1533 E Birch Ave
- 1736 E Cheryl Ln
- 779 S Laspina St
- 908 S Latimer St
- 1589 Joyce Cir
- 486 S Spruce St
- 2827 Sand Hills Ave
- 740 S Whitney St
- 546 Ocean St
