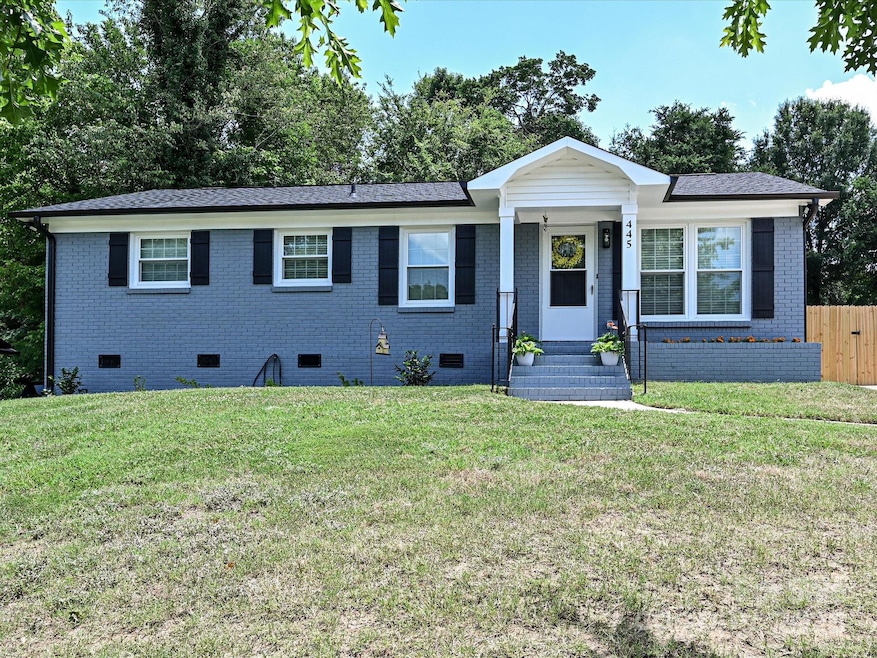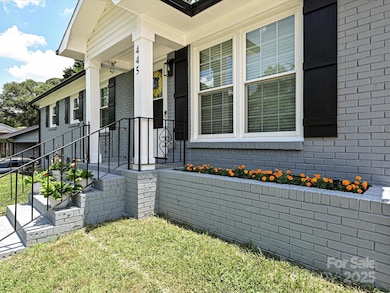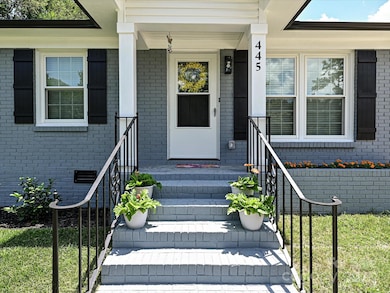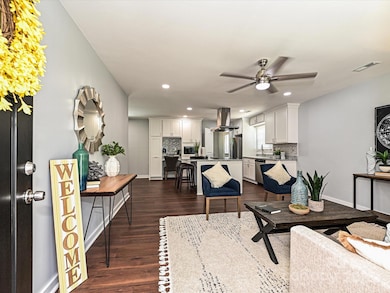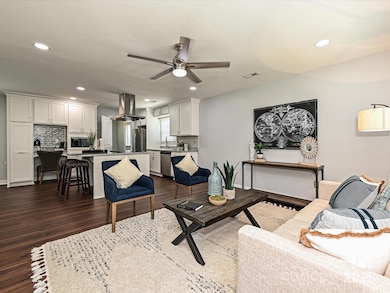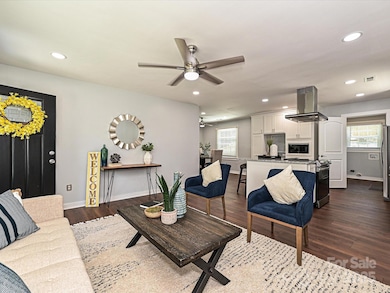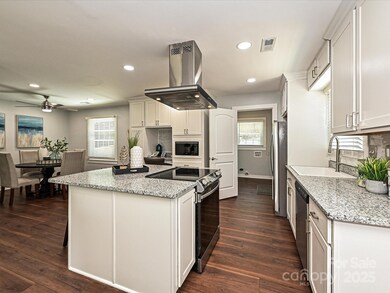
445 Short Hills Dr Charlotte, NC 28217
Montclaire South NeighborhoodEstimated payment $2,815/month
Highlights
- Open Floorplan
- Mud Room
- Breakfast Bar
- Ranch Style House
- Front Porch
- Patio
About This Home
Updated 3 bed, 2 bath ranch w/1,220sf in southwest Charlotte - convenient to shopping, hospitals, dining, entertainment, major highways, & just minutes from vibrant Uptown. Step inside to a bright, airy layout filled w/natural light, fresh neutral paint, & new flooring giving the home a crisp, modern feel. Thoughtful upgrades include: brand-new roof, gutters, interior & exterior paint, stunning quartz countertops, sleek stainless appliances, & smartly designed cabinetry surrounding a center island w/bar seating for casual meals or entertaining. The open layout connects the living room, kitchen, & dining area seamlessly & flows into all 3 bedrooms. Recessed lighting & ceiling fans enhance the comfort throughout. The spacious primary suite features dual closets & a fully tiled en-suite bath. 2 secondary bedrooms share a beautifully updated full bath w/a large soaker tub. Strategically placed mud/laundry room leads to a fully fenced, functional, & mostly level backyard w/a rear patio.
Listing Agent
Keller Williams Ballantyne Area Brokerage Email: dave@longtabrealty.com License #225834

Home Details
Home Type
- Single Family
Est. Annual Taxes
- $2,362
Year Built
- Built in 1969
Lot Details
- Lot Dimensions are 70x148x70x148
- Privacy Fence
- Wood Fence
- Back Yard Fenced
- Open Lot
- Sloped Lot
- Property is zoned N1-B
Parking
- Driveway
Home Design
- Ranch Style House
- Four Sided Brick Exterior Elevation
Interior Spaces
- 1,220 Sq Ft Home
- Open Floorplan
- Window Screens
- Mud Room
- Crawl Space
- Pull Down Stairs to Attic
Kitchen
- Breakfast Bar
- Electric Range
- Range Hood
- Microwave
- Dishwasher
- Kitchen Island
- Disposal
Flooring
- Tile
- Vinyl
Bedrooms and Bathrooms
- 3 Main Level Bedrooms
- 2 Full Bathrooms
- Garden Bath
Laundry
- Laundry Room
- Washer Hookup
Outdoor Features
- Patio
- Front Porch
Schools
- South Pine Academy Elementary School
- Southwest Middle School
- Palisades High School
Utilities
- Central Air
- Vented Exhaust Fan
- Heat Pump System
- Electric Water Heater
- Cable TV Available
Community Details
- Whispering Pines Subdivision
Listing and Financial Details
- Assessor Parcel Number 167-191-29
Map
Home Values in the Area
Average Home Value in this Area
Tax History
| Year | Tax Paid | Tax Assessment Tax Assessment Total Assessment is a certain percentage of the fair market value that is determined by local assessors to be the total taxable value of land and additions on the property. | Land | Improvement |
|---|---|---|---|---|
| 2023 | $2,362 | $233,000 | $55,000 | $178,000 |
| 2022 | $1,211 | $112,500 | $20,000 | $92,500 |
| 2021 | $1,200 | $112,500 | $20,000 | $92,500 |
| 2020 | $1,193 | $112,500 | $20,000 | $92,500 |
| 2019 | $1,177 | $112,500 | $20,000 | $92,500 |
| 2018 | $1,093 | $77,700 | $17,100 | $60,600 |
| 2017 | $1,069 | $77,700 | $17,100 | $60,600 |
| 2016 | $1,059 | $77,700 | $17,100 | $60,600 |
| 2015 | $1,048 | $77,700 | $17,100 | $60,600 |
| 2014 | $1,172 | $86,400 | $17,100 | $69,300 |
Property History
| Date | Event | Price | Change | Sq Ft Price |
|---|---|---|---|---|
| 03/28/2025 03/28/25 | For Sale | $469,000 | +70.5% | $384 / Sq Ft |
| 12/01/2023 12/01/23 | Sold | $275,000 | -8.0% | $226 / Sq Ft |
| 10/19/2023 10/19/23 | For Sale | $299,000 | 0.0% | $246 / Sq Ft |
| 07/17/2020 07/17/20 | Rented | $1,160 | 0.0% | -- |
| 05/19/2020 05/19/20 | For Rent | $1,160 | +5.5% | -- |
| 07/15/2019 07/15/19 | Rented | $1,100 | 0.0% | -- |
| 03/27/2019 03/27/19 | For Rent | $1,100 | +4.8% | -- |
| 04/25/2018 04/25/18 | Rented | $1,050 | 0.0% | -- |
| 02/08/2018 02/08/18 | For Rent | $1,050 | +13.5% | -- |
| 03/04/2016 03/04/16 | Rented | $925 | 0.0% | -- |
| 02/10/2016 02/10/16 | Under Contract | -- | -- | -- |
| 01/08/2016 01/08/16 | For Rent | $925 | 0.0% | -- |
| 04/22/2015 04/22/15 | Rented | $925 | 0.0% | -- |
| 04/08/2015 04/08/15 | Under Contract | -- | -- | -- |
| 03/21/2015 03/21/15 | For Rent | $925 | -- | -- |
Deed History
| Date | Type | Sale Price | Title Company |
|---|---|---|---|
| Warranty Deed | $275,000 | None Listed On Document | |
| Deed | -- | -- | |
| Trustee Deed | $103,248 | -- | |
| Interfamily Deed Transfer | -- | -- | |
| Warranty Deed | $97,000 | -- | |
| Warranty Deed | $87,500 | -- | |
| Special Warranty Deed | $52,000 | -- |
Mortgage History
| Date | Status | Loan Amount | Loan Type |
|---|---|---|---|
| Previous Owner | $12,700 | Unknown | |
| Previous Owner | $64,550 | Purchase Money Mortgage | |
| Previous Owner | $96,239 | FHA | |
| Previous Owner | $87,300 | Purchase Money Mortgage | |
| Previous Owner | $68,407 | Purchase Money Mortgage |
Similar Homes in the area
Source: Canopy MLS (Canopy Realtor® Association)
MLS Number: 4239423
APN: 167-191-29
- 515 Fallingswood Ct
- 8430 Stoneman Place
- 8313 Lamplighter Place
- 510 Colony Acres Dr
- 8048 Cedarsmith Ct
- 8034 Cedarsmith Ct
- 820 Flintside Ln
- 828 Flintside Ln
- 7928 Cedarsmith Ct
- 7932 Cedarsmith Ct
- 8052 Cedarsmith Ct
- 7940 Cedarsmith Ct
- 8026 Cedarsmith Ct
- 7936 Cedarsmith Ct
- 433 Greenwood Dr
- 8208 Doverdale Ln
- 1138 Choyce Ave
- 7562 Silver Arrow Dr
- 405 Goldstaff Ln
- 8421 Kings Creek Dr
