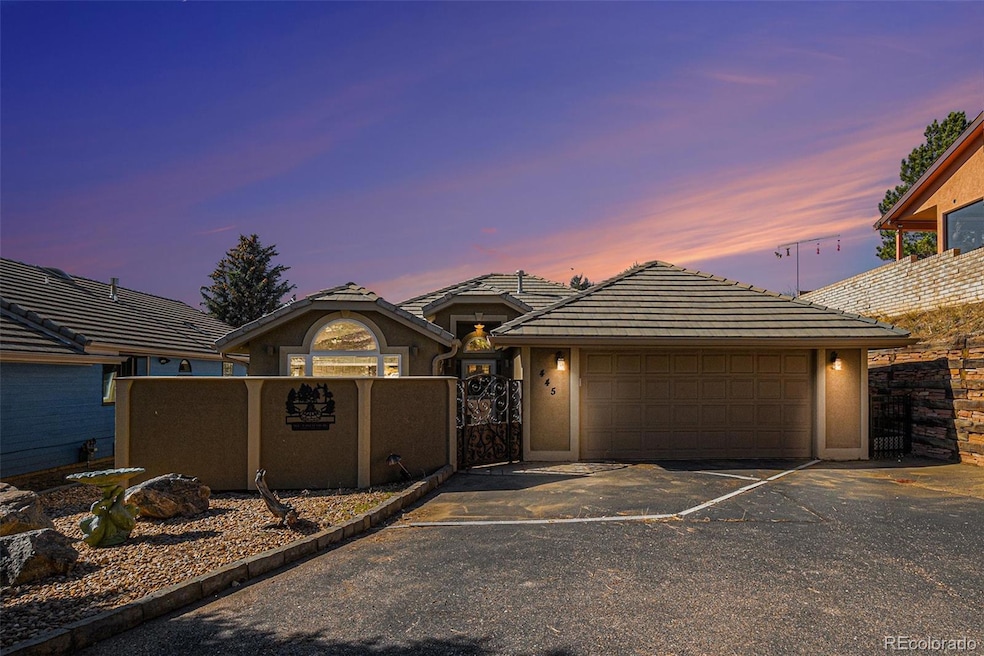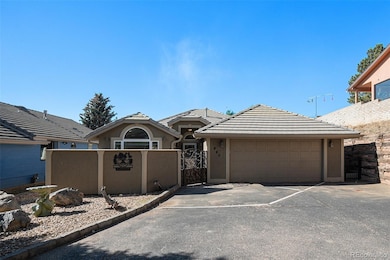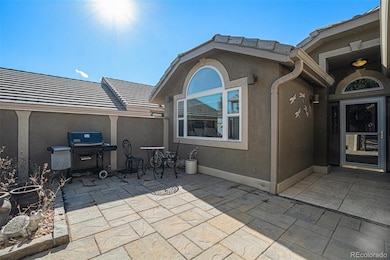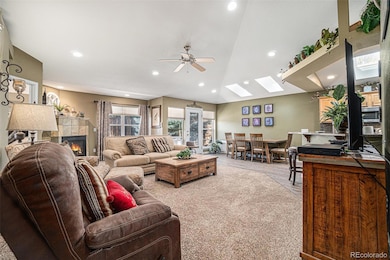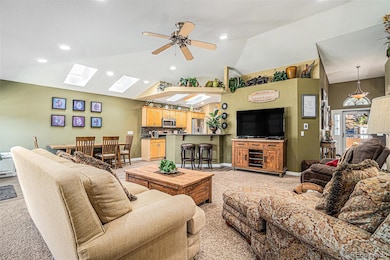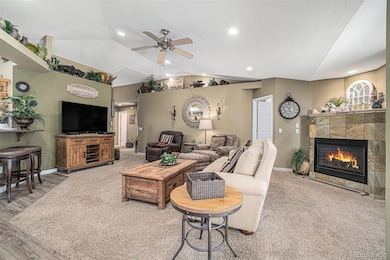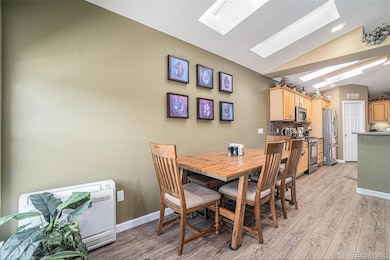
445 Skyline Dr Estes Park, CO 80517
Estimated payment $4,776/month
Highlights
- Golf Course View
- Radiant Floor
- Private Yard
- Mountainous Lot
- Corner Lot
- Cul-De-Sac
About This Home
* PRICE IMPROVEMENT! *
We welcome you to 445 Skyline Drive. As soon as you step inside, you'll feel right at home! This charming 3-bedroom, 2-bath home is just a short walk from all the shops and restaurants in downtown and only minutes from Estes Park. The 9-hole golf course is practically in your backyard, offering incredible elk-watching opportunities from the spacious outdoor area, and the river is only a few minutes walk away for some relaxing fly fishing. After a day of adventure, cozy up by the fireplace, unleash your creativity in the beautiful open kitchen with a large walk-in pantry, or enjoy a restful siesta in the luxurious master suite accompanied with a large master closet and a five piece bathroom with a spa tub. This lovely Estes Park property is very handicapped accessible as well (there are no stairs up into the house from the front door or garage)! This home truly has it all—ideal for a full-time residence, a fantastic mountain retreat, or even just an unwinding getaway from the city that contains plenty of storage space for all your personal items!
Listing Agent
JPAR Modern Real Estate Brokerage Email: josiah@npficolorado.com,720-323-8037 License #100095980

Home Details
Home Type
- Single Family
Est. Annual Taxes
- $3,339
Year Built
- Built in 2001
Lot Details
- 7,616 Sq Ft Lot
- Cul-De-Sac
- Property is Fully Fenced
- Corner Lot
- Mountainous Lot
- Private Yard
HOA Fees
- $33 Monthly HOA Fees
Parking
- 2 Car Attached Garage
Property Views
- Golf Course
- Mountain
Home Design
- Slab Foundation
- Spanish Tile Roof
- Stucco
Interior Spaces
- 1,659 Sq Ft Home
- 1-Story Property
- Ceiling Fan
- Living Room with Fireplace
Kitchen
- Oven
- Cooktop
- Microwave
- Dishwasher
- Disposal
Flooring
- Carpet
- Radiant Floor
- Laminate
Bedrooms and Bathrooms
- 3 Main Level Bedrooms
- 2 Full Bathrooms
Laundry
- Laundry Room
- Dryer
- Washer
Outdoor Features
- Front Porch
Schools
- Estes Park Elementary And Middle School
- Estes Park High School
Utilities
- Central Air
- Radiant Heating System
Listing and Financial Details
- Exclusions: Seller's Personal Property
- Assessor Parcel Number R1376993
Community Details
Overview
- Association fees include ground maintenance
- Village Green Association, Phone Number (970) 222-9116
- Village Green Subdivision
Recreation
- Trails
Map
Home Values in the Area
Average Home Value in this Area
Tax History
| Year | Tax Paid | Tax Assessment Tax Assessment Total Assessment is a certain percentage of the fair market value that is determined by local assessors to be the total taxable value of land and additions on the property. | Land | Improvement |
|---|---|---|---|---|
| 2025 | $3,339 | $50,062 | $11,725 | $38,337 |
| 2024 | $3,339 | $50,062 | $11,725 | $38,337 |
| 2022 | $3,282 | $42,979 | $10,425 | $32,554 |
| 2021 | $3,370 | $44,216 | $10,725 | $33,491 |
| 2020 | $2,605 | $33,748 | $7,150 | $26,598 |
| 2019 | $2,590 | $33,748 | $7,150 | $26,598 |
| 2018 | $2,228 | $28,152 | $7,200 | $20,952 |
| 2017 | $2,240 | $28,152 | $7,200 | $20,952 |
| 2016 | $2,092 | $27,868 | $7,960 | $19,908 |
| 2015 | $2,114 | $27,870 | $7,960 | $19,910 |
| 2014 | $1,701 | $23,000 | $7,960 | $15,040 |
Property History
| Date | Event | Price | Change | Sq Ft Price |
|---|---|---|---|---|
| 03/27/2025 03/27/25 | Price Changed | $799,900 | -3.6% | $482 / Sq Ft |
| 02/03/2025 02/03/25 | Price Changed | $829,990 | -0.6% | $500 / Sq Ft |
| 11/08/2024 11/08/24 | For Sale | $835,000 | +15.7% | $503 / Sq Ft |
| 07/28/2022 07/28/22 | Off Market | $722,000 | -- | -- |
| 04/29/2021 04/29/21 | Sold | $722,000 | +0.4% | $435 / Sq Ft |
| 04/03/2021 04/03/21 | For Sale | $719,000 | -- | $433 / Sq Ft |
Deed History
| Date | Type | Sale Price | Title Company |
|---|---|---|---|
| Special Warranty Deed | -- | None Listed On Document | |
| Special Warranty Deed | $722,000 | First American | |
| Warranty Deed | $394,500 | Fidelity National Title | |
| Warranty Deed | $342,500 | None Available | |
| Warranty Deed | $330,000 | Security Title | |
| Warranty Deed | $315,000 | -- | |
| Warranty Deed | $59,000 | -- | |
| Quit Claim Deed | -- | -- |
Mortgage History
| Date | Status | Loan Amount | Loan Type |
|---|---|---|---|
| Previous Owner | $143,000 | New Conventional | |
| Previous Owner | $162,500 | Purchase Money Mortgage | |
| Previous Owner | $264,000 | Purchase Money Mortgage | |
| Previous Owner | $171,500 | Unknown | |
| Previous Owner | $165,000 | No Value Available | |
| Previous Owner | $200,000 | Unknown | |
| Previous Owner | $10,000 | Unknown |
Similar Homes in Estes Park, CO
Source: REcolorado®
MLS Number: 3268212
APN: 25193-31-005
- 456 Skyline Dr
- Lot 744 St Vrain Dr Unit 4723401238
- Lot 744 St Vrain Dr
- 1041 Otis Ln
- 641 Findley Ct
- 680 Findley Ct
- 871 East Ln
- 349 Overlook Ln
- 402 Overlook Ct
- 450 Prospector Ln
- 325 Overlook Ln
- 321 Overlook Ln
- 153 Stanley Circle Dr
- 261 South Ct
- 330 Stanley Ave
- 250 Steamer Ct Unit 5
- 168 Stanley Circle Dr
- 220 Virginia Dr Unit 8
- 1437 Raven Cir Unit A
- 131 Willowstone Ct
