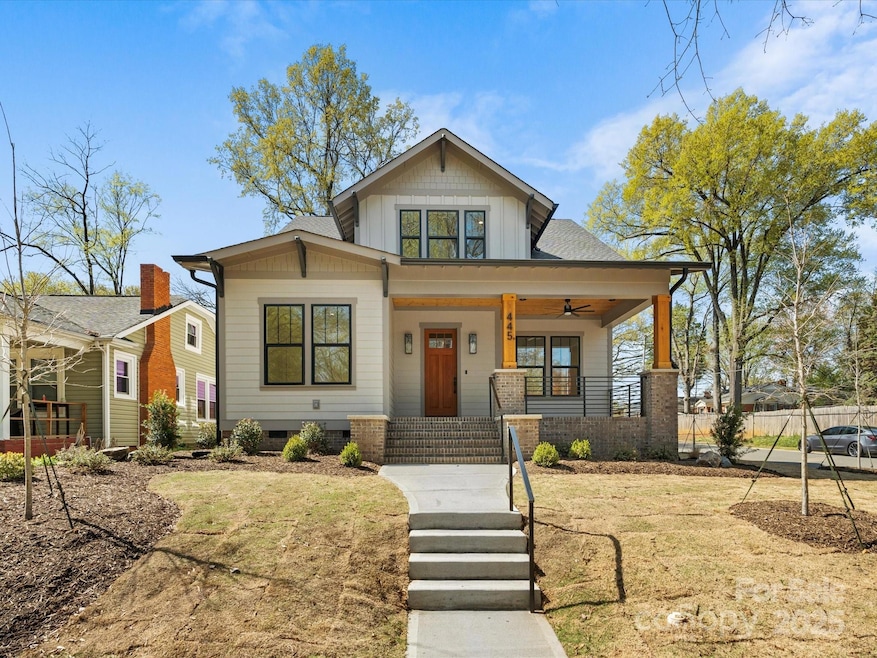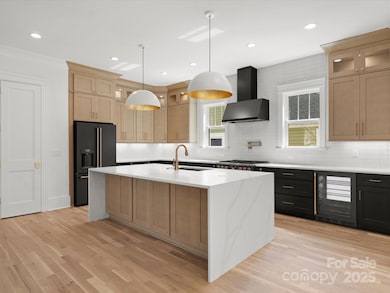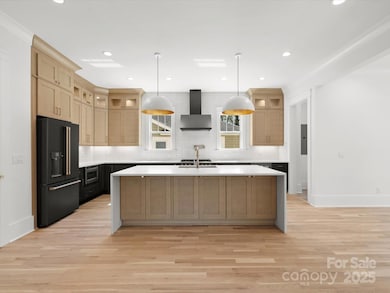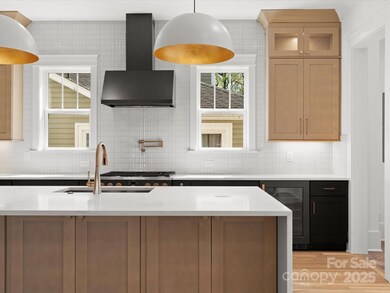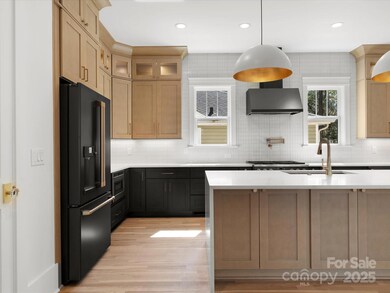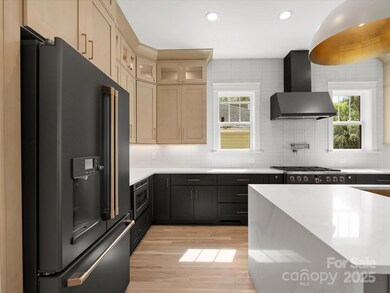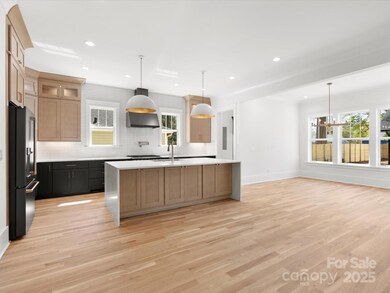
445 Sylvania Ave Charlotte, NC 28206
Lockwood NeighborhoodHighlights
- New Construction
- Open Floorplan
- Arts and Crafts Architecture
- City View
- Wooded Lot
- Wood Flooring
About This Home
As of April 2025This mls listing is for comp purposes only. Crafted for the avid entertainer, this new custom build home is minutes to Uptown and 1 block from the main entrance to Camp Northend, this home is an ideal blend of modern function and timeless elegance! Impressive white oak floors flow across an open-concept interior, which features a modern gas fireplace surrounded by quartz, accordion glass sliders that open to a screened covered porch with city views. Prepare meals in the kitchen equipped with black stainless-steel appliances, gorgeous quartz countertops, a multi-seater waterfall island, and a large pantry. The primary suite has a large walk-in closet and an ensuite with a double vanity and a tiled shower with a built-in bench and stand-alone tub. There's plenty of space to host cookouts in your expansive fenced-in backyard. As a bonus, you'll have a detached 2-car garage. A fabulous location puts you near Charlotte’s vibrant nightlife, LYNX light rail, and just moments away from Uptown
Last Agent to Sell the Property
National Real Estate Brokerage Email: john@johnkurtzhomes.com License #244458
Last Buyer's Agent
Non Member
Canopy Administration
Home Details
Home Type
- Single Family
Est. Annual Taxes
- $1,893
Year Built
- Built in 2025 | New Construction
Lot Details
- Lot Dimensions are 50x170
- Privacy Fence
- Wood Fence
- Back Yard Fenced
- Corner Lot
- Wooded Lot
- Property is zoned N1-C
Parking
- 2 Car Detached Garage
- Garage Door Opener
- Driveway
- 2 Open Parking Spaces
Home Design
- Arts and Crafts Architecture
- Brick Exterior Construction
Interior Spaces
- 2-Story Property
- Open Floorplan
- Wired For Data
- Bar Fridge
- Ceiling Fan
- Gas Fireplace
- Insulated Windows
- Window Screens
- Mud Room
- Family Room with Fireplace
- Screened Porch
- City Views
- Crawl Space
- Pull Down Stairs to Attic
- Washer and Electric Dryer Hookup
Kitchen
- Self-Cleaning Convection Oven
- Gas Range
- Range Hood
- Microwave
- Dishwasher
- Kitchen Island
- Disposal
Flooring
- Wood
- Tile
Bedrooms and Bathrooms
- Walk-In Closet
- 3 Full Bathrooms
Schools
- Highland Renaissance Elementary School
- Martin Luther King Jr Middle School
- Garinger High School
Utilities
- Forced Air Heating and Cooling System
- Heat Pump System
- Heating System Uses Natural Gas
- Underground Utilities
- Tankless Water Heater
- Gas Water Heater
- Cable TV Available
Listing and Financial Details
- Assessor Parcel Number 079-012-10
Community Details
Overview
- Built by Iconic builders
- Lockewood Subdivision
Security
- Card or Code Access
Map
Home Values in the Area
Average Home Value in this Area
Property History
| Date | Event | Price | Change | Sq Ft Price |
|---|---|---|---|---|
| 04/25/2025 04/25/25 | Sold | $1,200,000 | 0.0% | $398 / Sq Ft |
| 03/21/2025 03/21/25 | Pending | -- | -- | -- |
| 03/21/2025 03/21/25 | For Sale | $1,200,000 | -- | $398 / Sq Ft |
Tax History
| Year | Tax Paid | Tax Assessment Tax Assessment Total Assessment is a certain percentage of the fair market value that is determined by local assessors to be the total taxable value of land and additions on the property. | Land | Improvement |
|---|---|---|---|---|
| 2023 | $1,893 | $250,000 | $250,000 | $0 |
| 2022 | $772 | $80,000 | $80,000 | $0 |
| 2021 | $772 | $80,000 | $80,000 | $0 |
| 2020 | $772 | $80,000 | $80,000 | $0 |
| 2019 | $772 | $80,000 | $80,000 | $0 |
| 2018 | $335 | $25,500 | $25,500 | $0 |
| 2017 | $330 | $25,500 | $25,500 | $0 |
| 2016 | $330 | $70,100 | $25,500 | $44,600 |
| 2015 | $991 | $70,100 | $25,500 | $44,600 |
| 2014 | $1,502 | $110,900 | $25,500 | $85,400 |
Mortgage History
| Date | Status | Loan Amount | Loan Type |
|---|---|---|---|
| Previous Owner | $650,000 | New Conventional | |
| Previous Owner | $294,674 | New Conventional | |
| Previous Owner | $3,876,250 | New Conventional | |
| Previous Owner | $76,600,000 | New Conventional |
Deed History
| Date | Type | Sale Price | Title Company |
|---|---|---|---|
| Deed | -- | None Listed On Document | |
| Warranty Deed | $280,000 | None Listed On Document | |
| Warranty Deed | $250,500 | None Listed On Document | |
| Deed | $24,000 | -- |
Similar Homes in Charlotte, NC
Source: Canopy MLS (Canopy Realtor® Association)
MLS Number: 4251712
APN: 079-012-10
- 221 Plymouth Ave
- 217 Keswick Ave
- 215 Keswick Ave
- 204 Sylvania Ave
- 1607 Polk St Unit EQX0210
- 3018 Khan Park Dr Unit 66
- 3024 Khan Park Dr Unit 65
- 3014 Khan Park Dr Unit 67
- 2201 Catalina Ave
- 2208 N Graham St Unit 10
- 1045 Northend Dr Unit 34
- 2200 N Graham St Unit 12
- 2205 Catalina Ave
- 1041 Northend Dr Unit 33
- 2216 N Graham St Unit 8
- 2220 N Graham St Unit 7
- 3003 Casting St Unit 12
- 1025 Northend Dr Unit 29
- 1017 Northend Dr Unit 27
- 3018 Casting St Unit 20
