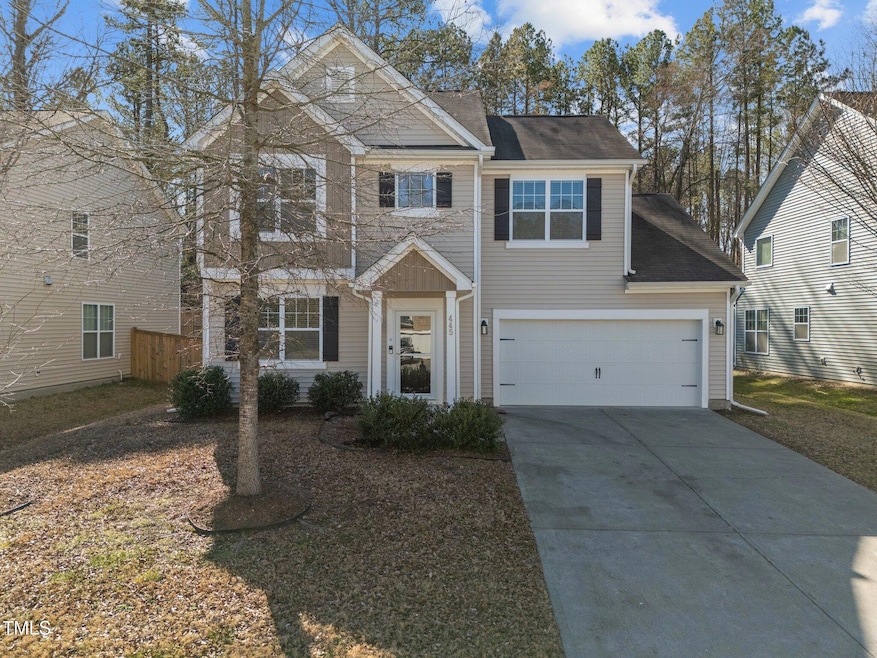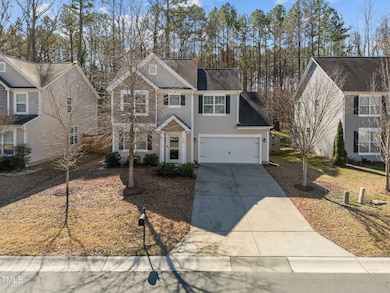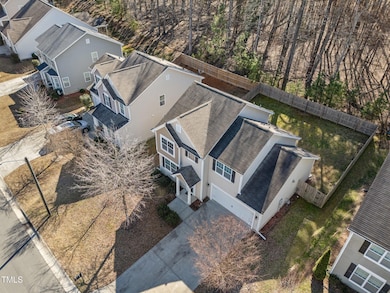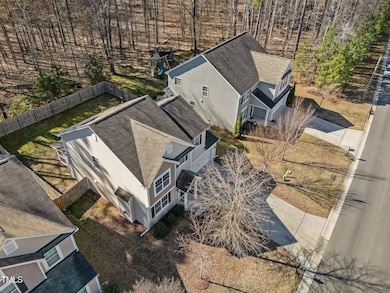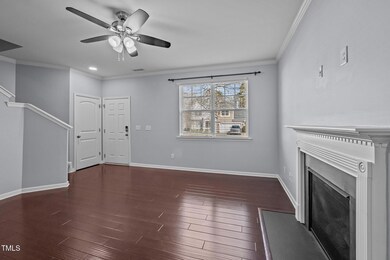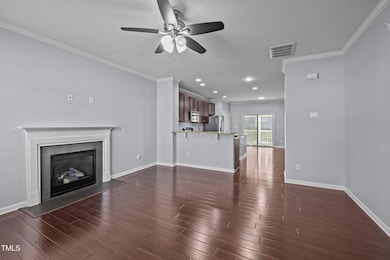
445 Walsenburg Dr Durham, NC 27712
Highlights
- Traditional Architecture
- Main Floor Bedroom
- 2 Car Attached Garage
- Wood Flooring
- Covered patio or porch
- Separate Shower in Primary Bathroom
About This Home
As of April 2025Welcome to this beautiful 5-bedroom, 2.5 bath home, designed for both comfort and functionality. the open-concept floor plan creates a seamless flow between the living, dining, and kitchen areas-perfect for entertaining or everyday living. A first-floor bedroom offers flexibility for guests or an office, while the four additional bedrooms upstairs provide ample space for the whole family. The spacious primary suite features a massive closet and an en-suite bath for a private retreat. Enjoy modern finishes, abundant natural light, and a thoughtfully designed layout that maximizes space. Additional highlights include a fenced backyard and screened-in porch, perfect for outdoor enjoyment. This home is freshly painted throughout, brand new carpeting installed, and comes complete with a stainless steel refrigerator, washer and dryer. Don't miss this opportunity to make this incredible home yours!
Home Details
Home Type
- Single Family
Est. Annual Taxes
- $3,161
Year Built
- Built in 2014
Lot Details
- 6,098 Sq Ft Lot
- Back Yard Fenced
HOA Fees
- $50 Monthly HOA Fees
Parking
- 2 Car Attached Garage
- Private Driveway
- 2 Open Parking Spaces
Home Design
- Traditional Architecture
- Slab Foundation
- Shingle Roof
- Vinyl Siding
Interior Spaces
- 2,068 Sq Ft Home
- 2-Story Property
- Ceiling Fan
- Gas Fireplace
- Family Room with Fireplace
- Dining Room
- Pull Down Stairs to Attic
Kitchen
- Microwave
- Dishwasher
- Kitchen Island
Flooring
- Wood
- Carpet
- Tile
- Luxury Vinyl Tile
Bedrooms and Bathrooms
- 5 Bedrooms
- Main Floor Bedroom
- Walk-In Closet
- Separate Shower in Primary Bathroom
- Bathtub
Laundry
- Laundry Room
- Laundry on main level
Outdoor Features
- Covered patio or porch
- Rain Gutters
Schools
- Eno Valley Elementary School
- Carrington Middle School
- Northern High School
Utilities
- Zoned Heating and Cooling
- Gas Water Heater
Community Details
- Association fees include storm water maintenance
- Madison Glen Association, Phone Number (919) 741-5285
- Madison Glen Subdivision
Listing and Financial Details
- Assessor Parcel Number 211962
Map
Home Values in the Area
Average Home Value in this Area
Property History
| Date | Event | Price | Change | Sq Ft Price |
|---|---|---|---|---|
| 04/25/2025 04/25/25 | Sold | $440,000 | 0.0% | $213 / Sq Ft |
| 03/21/2025 03/21/25 | Pending | -- | -- | -- |
| 03/05/2025 03/05/25 | For Sale | $440,000 | 0.0% | $213 / Sq Ft |
| 12/14/2023 12/14/23 | Off Market | $440,000 | -- | -- |
| 08/08/2022 08/08/22 | Sold | $440,000 | +2.3% | $213 / Sq Ft |
| 06/21/2022 06/21/22 | Pending | -- | -- | -- |
| 06/08/2022 06/08/22 | For Sale | $429,900 | -- | $208 / Sq Ft |
Tax History
| Year | Tax Paid | Tax Assessment Tax Assessment Total Assessment is a certain percentage of the fair market value that is determined by local assessors to be the total taxable value of land and additions on the property. | Land | Improvement |
|---|---|---|---|---|
| 2024 | $3,161 | $226,628 | $45,720 | $180,908 |
| 2023 | $2,969 | $226,628 | $45,720 | $180,908 |
| 2022 | $2,901 | $226,628 | $45,720 | $180,908 |
| 2021 | $2,887 | $226,628 | $45,720 | $180,908 |
| 2020 | $2,819 | $226,628 | $45,720 | $180,908 |
| 2019 | $2,819 | $226,628 | $45,720 | $180,908 |
| 2018 | $2,654 | $195,680 | $37,147 | $158,533 |
| 2017 | $2,635 | $195,680 | $37,147 | $158,533 |
| 2016 | $2,546 | $195,680 | $37,147 | $158,533 |
| 2015 | $2,564 | $185,240 | $36,333 | $148,907 |
| 2014 | $503 | $36,333 | $36,333 | $0 |
Mortgage History
| Date | Status | Loan Amount | Loan Type |
|---|---|---|---|
| Open | $273,780 | VA | |
| Previous Owner | $179,400 | New Conventional |
Deed History
| Date | Type | Sale Price | Title Company |
|---|---|---|---|
| Warranty Deed | $440,000 | Maitin Law Firm Pllc | |
| Warranty Deed | $225,000 | None Available | |
| Warranty Deed | $189,000 | None Available |
Similar Homes in Durham, NC
Source: Doorify MLS
MLS Number: 10080070
APN: 211962
- 7 Moonbeam Ct
- 517 Birchrun Dr
- 400 Vivaldi Dr
- 5614 Greenbay Dr
- 5439 Ripplebrook Rd
- 5801 Prioress Dr
- 5805 Prioress Dr
- 5809 Prioress Dr
- 4619 Paces Ferry Dr
- 4703 Paces Ferry Dr
- 7 Starwood Ln
- 128 Barclay Rd
- 622 Knight Dr
- 5617 Laurel Crest Dr
- 5929 Guess Rd
- 5026 Gatewood Dr
- 5033 Green Oak Dr
- 5232 Guess Rd
- 1204 Donphil Rd
- 5130 Guess Rd
