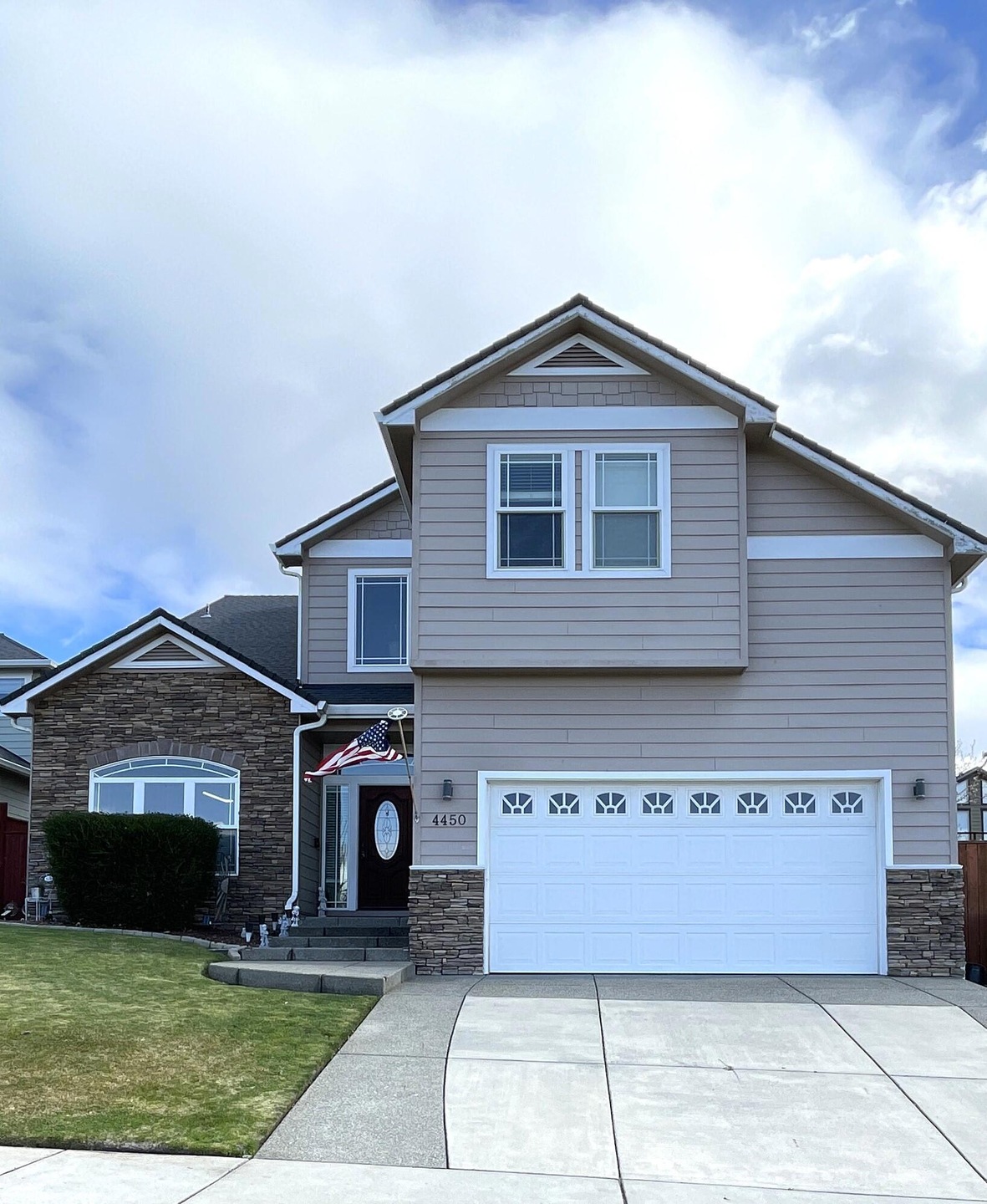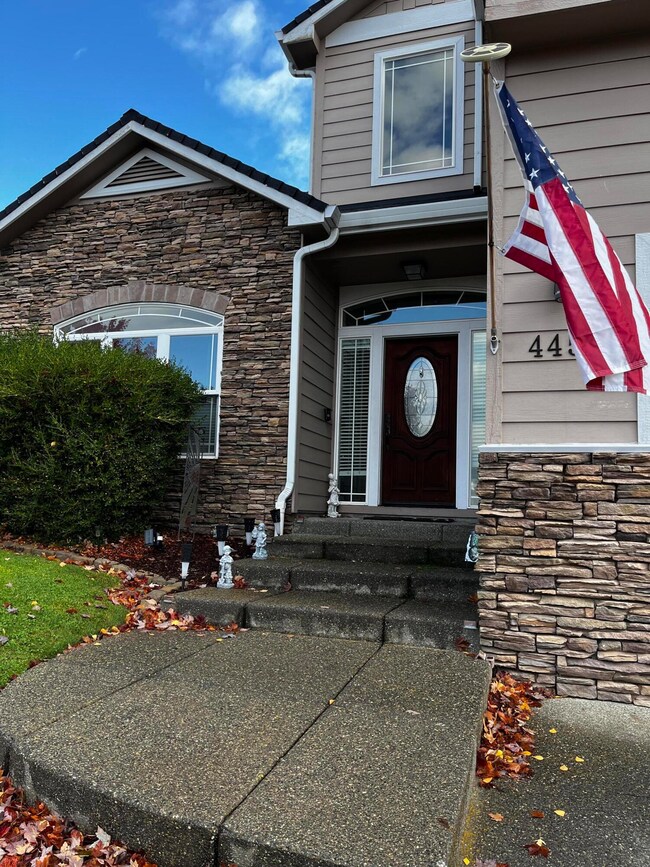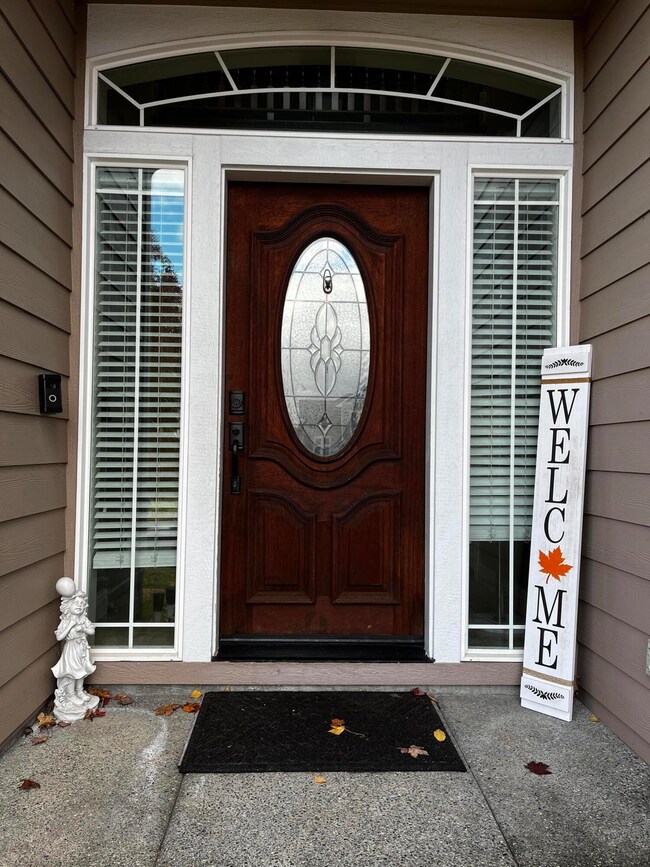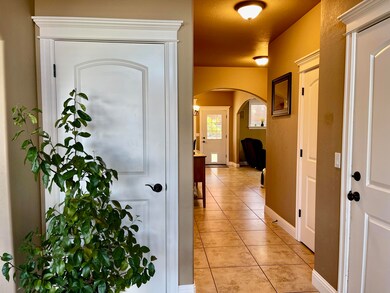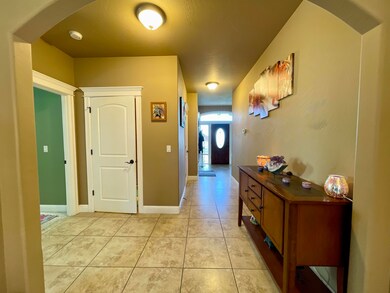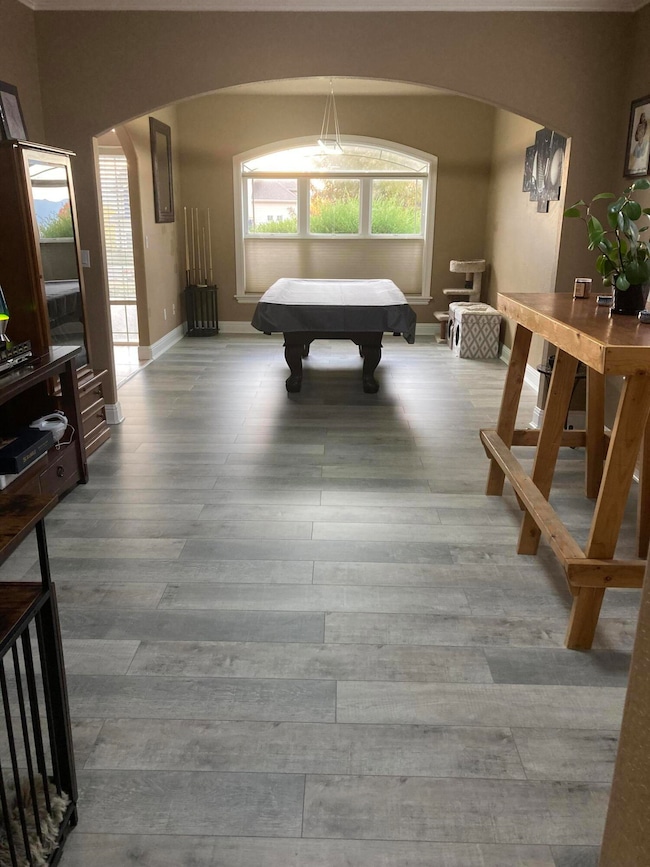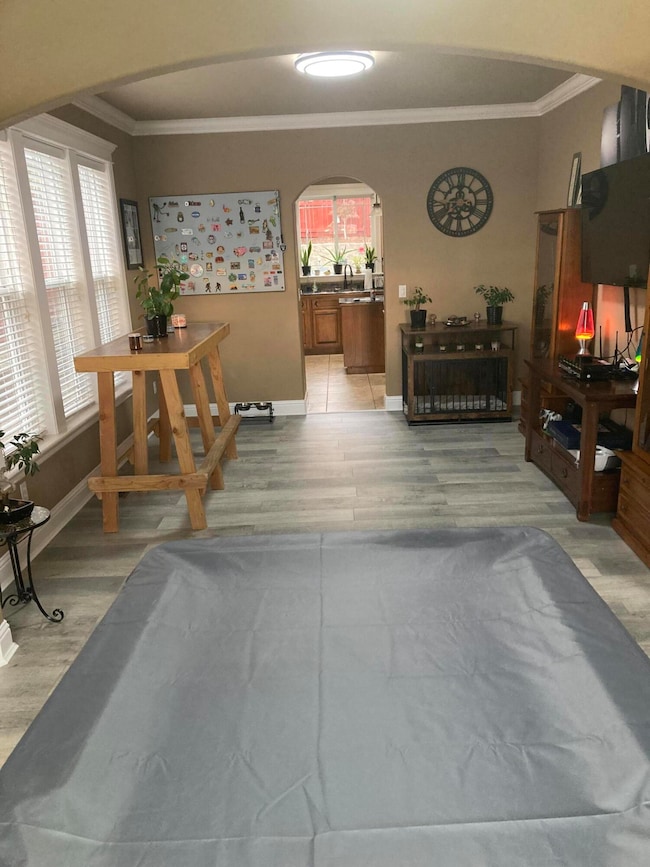
4450 Brownridge Terrace Medford, OR 97504
Estimated payment $3,779/month
Highlights
- Open Floorplan
- Mountain View
- Vaulted Ceiling
- Hoover Elementary School Rated 10
- Northwest Architecture
- 1-minute walk to Oregon Hills Park
About This Home
Enjoy the Palm trees and your patio while you cook in your outdoor kitchen! Views of the valley, this quality built Solar home has what you are looking for. Custom cabinetry throughout, granite counters, a large island and pantry in the kitchen. Stainless steel appliances. Open floor plan with high arched doorways, tall windows for light and views. The ground floor includes an office that could be used as a 5th bedroom good size with closet, full bath along with a large kitchen, dining area, game room and a great room with a gas fireplace. New laminate flooring. Upstairs there are 4 large bedrooms with 2 full baths, laundry and spacious landing area. Fenced level back lawn area and terracing for your gardening pleasure. Large 2 car garage. An easy maintenance yard!Solar installed in 2024. A park at the end of the road. Updated sprinkler system. Custom storage in the garage. Come see this Vista Pointe beauty. Buyer to do their own due diligence on all information pto the subject prop
Home Details
Home Type
- Single Family
Est. Annual Taxes
- $5,305
Year Built
- Built in 2006
Lot Details
- 6,970 Sq Ft Lot
- Fenced
- Drip System Landscaping
- Sloped Lot
- Front and Back Yard Sprinklers
- Property is zoned SFR-4, SFR-4
Parking
- 2 Car Attached Garage
- Garage Door Opener
- Driveway
- On-Street Parking
Property Views
- Mountain
- Valley
- Neighborhood
Home Design
- Northwest Architecture
- Frame Construction
- Composition Roof
- Concrete Perimeter Foundation
Interior Spaces
- 3,486 Sq Ft Home
- 2-Story Property
- Open Floorplan
- Vaulted Ceiling
- Ceiling Fan
- Gas Fireplace
- Vinyl Clad Windows
- Family Room with Fireplace
- Living Room
- Dining Room
- Home Office
- Laundry Room
Kitchen
- Eat-In Kitchen
- Oven
- Range with Range Hood
- Microwave
- Dishwasher
- Kitchen Island
- Granite Countertops
- Tile Countertops
Flooring
- Carpet
- Laminate
- Tile
Bedrooms and Bathrooms
- 4 Bedrooms
- Linen Closet
- Walk-In Closet
- 3 Full Bathrooms
- Double Vanity
- Hydromassage or Jetted Bathtub
- Bathtub with Shower
- Bathtub Includes Tile Surround
Home Security
- Surveillance System
- Carbon Monoxide Detectors
- Fire and Smoke Detector
Eco-Friendly Details
- Solar owned by seller
- Sprinklers on Timer
Outdoor Features
- Patio
- Outdoor Kitchen
Schools
- Hoover Elementary School
- Hedrick Middle School
- North Medford High School
Utilities
- Forced Air Heating and Cooling System
- Heating System Uses Natural Gas
- Natural Gas Connected
- Water Heater
Community Details
- No Home Owners Association
- Forest Ridge At Vista Pointe Phase 1 Subdivision
Listing and Financial Details
- Exclusions: BBQgrills/smoker,pizza oven,fridge,W/D,
- Tax Lot 219
- Assessor Parcel Number 10981410
Map
Home Values in the Area
Average Home Value in this Area
Tax History
| Year | Tax Paid | Tax Assessment Tax Assessment Total Assessment is a certain percentage of the fair market value that is determined by local assessors to be the total taxable value of land and additions on the property. | Land | Improvement |
|---|---|---|---|---|
| 2024 | $5,473 | $366,370 | $140,130 | $226,240 |
| 2023 | $5,305 | $355,700 | $136,050 | $219,650 |
| 2022 | $5,176 | $355,700 | $136,050 | $219,650 |
| 2021 | $5,042 | $345,340 | $132,090 | $213,250 |
| 2020 | $4,935 | $335,290 | $128,250 | $207,040 |
| 2019 | $4,819 | $316,050 | $120,890 | $195,160 |
| 2018 | $4,695 | $306,850 | $117,360 | $189,490 |
| 2017 | $4,610 | $306,850 | $117,360 | $189,490 |
| 2016 | $4,641 | $289,250 | $110,620 | $178,630 |
| 2015 | $4,461 | $289,250 | $110,620 | $178,630 |
| 2014 | $4,382 | $272,660 | $104,260 | $168,400 |
Property History
| Date | Event | Price | Change | Sq Ft Price |
|---|---|---|---|---|
| 02/01/2025 02/01/25 | Price Changed | $599,000 | -1.8% | $172 / Sq Ft |
| 01/01/2025 01/01/25 | Price Changed | $610,000 | -3.2% | $175 / Sq Ft |
| 11/18/2024 11/18/24 | For Sale | $629,900 | -- | $181 / Sq Ft |
Deed History
| Date | Type | Sale Price | Title Company |
|---|---|---|---|
| Warranty Deed | $575,000 | Ticor Title | |
| Special Warranty Deed | $320,000 | Fidelity Natl Title Co Of Or | |
| Trustee Deed | $333,855 | Ticor Title | |
| Bargain Sale Deed | -- | Lawyers Title Ins | |
| Warranty Deed | $150,000 | Lawyers Title Insurance Corp |
Mortgage History
| Date | Status | Loan Amount | Loan Type |
|---|---|---|---|
| Open | $460,000 | New Conventional | |
| Previous Owner | $314,204 | FHA | |
| Previous Owner | $40,000 | Unknown | |
| Previous Owner | $397,400 | Unknown | |
| Previous Owner | $200,000 | Purchase Money Mortgage |
Similar Homes in Medford, OR
Source: Southern Oregon MLS
MLS Number: 220192783
APN: 10981410
- 4424 Park Ridge Dr
- 856 Sonoma Ct
- 4338 Vineyard Terrace
- 767 Sonoma Ct
- 4300 Evening Ridge Terrace
- 661 Forest Ridge Dr
- 4460 Vista Pointe Dr
- 4407 Murryhill Terrace
- 727 Sonoma Ct
- 4171 Tamarack Dr
- 4396 Murryhill Terrace
- 4527 Innsbruck Ridge
- 4386 Murryhill Terrace
- 1099 Fawnhills Cir
- 130 Candice Ct
- 4195 Phase 4 - 4195 Rachel Way Rd
- 0 Phase 3 - 4195 Rachel Way Rd Unit 220196068
- 0 Phase 2 - 4195 Rachel Way Rd Unit 220196067
- 0 Rd Unit 220196066
- 4195 Rachel Way
