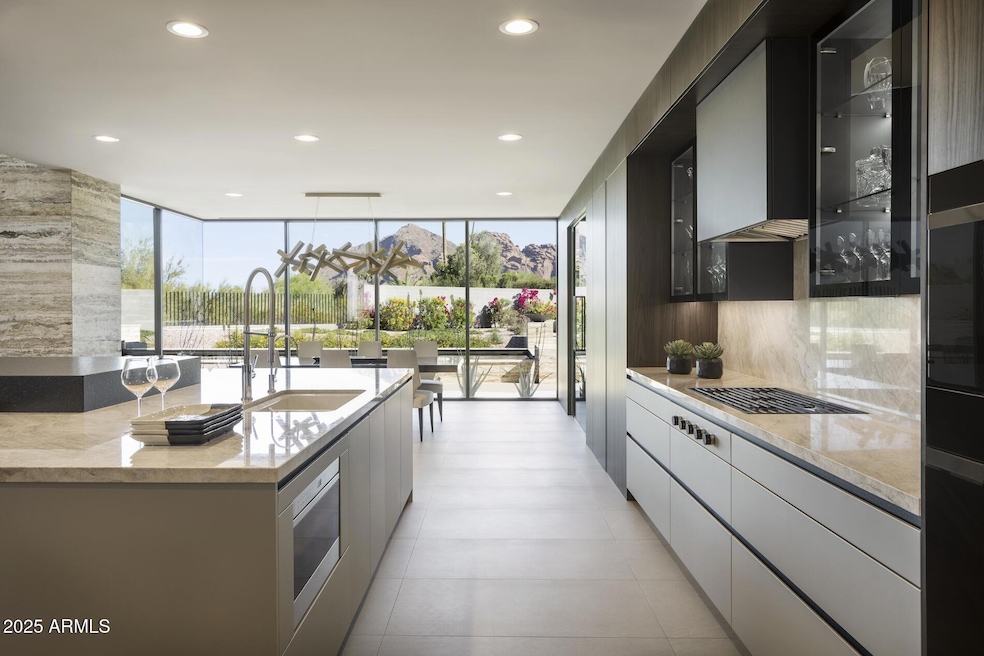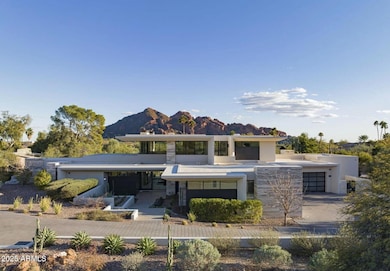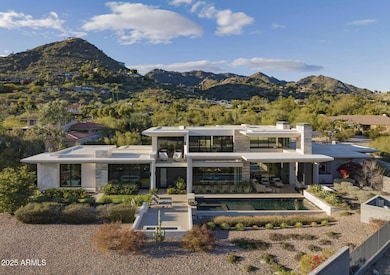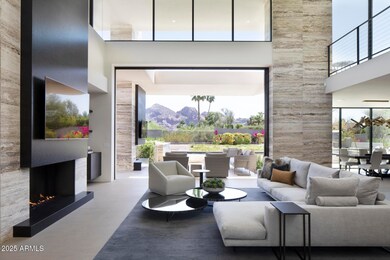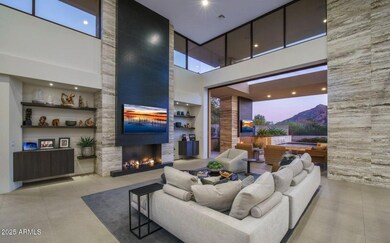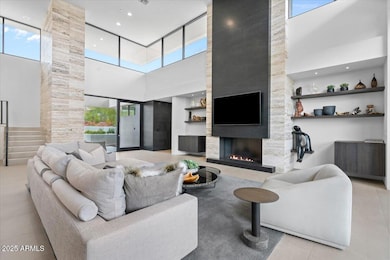
4451 E Joshua Tree Ln Paradise Valley, AZ 85253
Paradise Valley NeighborhoodEstimated payment $52,112/month
Highlights
- Heated Lap Pool
- City Lights View
- Two Primary Bathrooms
- Kiva Elementary School Rated A
- 0.83 Acre Lot
- Contemporary Architecture
About This Home
Recently completed award-winning Razor's Edge is a one-of-a-kind modern contemporary home designed by C.P. Drewett and built by BedBrock Developers. Truly an architectural triumph blending form and function with the natural desert environment. Finishes include Tuscan travertine stone which enhance impressive roof overhangs and black basalt which flows throughout. Retractable glass walls provide unobstructed views of Camelback Mountain. North South Facing. Oversized windows frame Mummy Mountain and the Phoenix Mountain Preserve to provide a 360-degree view. Interior finishes elevate its artistic exterior with a custom Snaidero Italian kitchen and wine room. Imported Italian floors, Ice Crystal Marble, Quartzite Taj Mahal stone and a St Gabriel leathered black granite bar and fireplace.
Home Details
Home Type
- Single Family
Est. Annual Taxes
- $12,499
Year Built
- Built in 2021
Lot Details
- 0.83 Acre Lot
- Desert faces the front and back of the property
- Wrought Iron Fence
- Block Wall Fence
- Front and Back Yard Sprinklers
- Sprinklers on Timer
- Grass Covered Lot
Parking
- 2 Open Parking Spaces
- 4 Car Garage
- Electric Vehicle Home Charger
- Garage ceiling height seven feet or more
Property Views
- City Lights
- Mountain
Home Design
- Designed by C.P. Drewett Architects
- Contemporary Architecture
- Wood Frame Construction
- Foam Roof
- Block Exterior
- Stone Exterior Construction
- Stucco
Interior Spaces
- 5,458 Sq Ft Home
- 1-Story Property
- Ceiling Fan
- Gas Fireplace
- Double Pane Windows
- ENERGY STAR Qualified Windows with Low Emissivity
- Tinted Windows
- Living Room with Fireplace
- 2 Fireplaces
Kitchen
- Eat-In Kitchen
- Breakfast Bar
- Gas Cooktop
- Built-In Microwave
- Kitchen Island
- Granite Countertops
Flooring
- Stone
- Tile
Bedrooms and Bathrooms
- 5 Bedrooms
- Two Primary Bathrooms
- Primary Bathroom is a Full Bathroom
- 6.5 Bathrooms
- Dual Vanity Sinks in Primary Bathroom
- Bathtub With Separate Shower Stall
Home Security
- Security System Owned
- Smart Home
Pool
- Heated Lap Pool
- Heated Spa
- Pool Pump
Outdoor Features
- Balcony
- Outdoor Fireplace
- Fire Pit
- Outdoor Storage
- Built-In Barbecue
Schools
- Kiva Elementary School
- Mohave Middle School
- Saguaro High School
Utilities
- Cooling Available
- Zoned Heating
- Heating System Uses Natural Gas
- Water Softener
- Septic Tank
- High Speed Internet
- Cable TV Available
Additional Features
- Roll-in Shower
- ENERGY STAR Qualified Equipment
Community Details
- No Home Owners Association
- Association fees include no fees
- Built by BedBrock Developers
- Paradise Highlands Estate Subdivision
Listing and Financial Details
- Tax Lot 24
- Assessor Parcel Number 169-46-024
Map
Home Values in the Area
Average Home Value in this Area
Tax History
| Year | Tax Paid | Tax Assessment Tax Assessment Total Assessment is a certain percentage of the fair market value that is determined by local assessors to be the total taxable value of land and additions on the property. | Land | Improvement |
|---|---|---|---|---|
| 2025 | $12,499 | $212,611 | -- | -- |
| 2024 | $12,326 | $202,486 | -- | -- |
| 2023 | $12,326 | $347,250 | $69,450 | $277,800 |
| 2022 | $11,824 | $265,720 | $53,140 | $212,580 |
| 2021 | $12,570 | $234,570 | $46,910 | $187,660 |
| 2020 | $12,489 | $237,980 | $47,590 | $190,390 |
| 2019 | $4,551 | $98,160 | $98,160 | $0 |
| 2018 | $4,350 | $64,420 | $12,880 | $51,540 |
| 2017 | $4,225 | $62,250 | $12,450 | $49,800 |
| 2016 | $4,172 | $66,660 | $13,330 | $53,330 |
| 2015 | $3,928 | $66,660 | $13,330 | $53,330 |
Property History
| Date | Event | Price | Change | Sq Ft Price |
|---|---|---|---|---|
| 02/14/2025 02/14/25 | For Sale | $9,150,000 | -- | $1,676 / Sq Ft |
Deed History
| Date | Type | Sale Price | Title Company |
|---|---|---|---|
| Interfamily Deed Transfer | -- | First Arizona Title Agency L | |
| Warranty Deed | $1,000,000 | Tsa Title Agency Inc |
Mortgage History
| Date | Status | Loan Amount | Loan Type |
|---|---|---|---|
| Open | $1,995,000 | New Conventional | |
| Closed | $1,924,000 | Adjustable Rate Mortgage/ARM | |
| Closed | $153,429 | Credit Line Revolving | |
| Closed | $150,000 | Credit Line Revolving | |
| Closed | $750,000 | Negative Amortization | |
| Previous Owner | $250,000 | Credit Line Revolving | |
| Previous Owner | $249,000 | Unknown | |
| Previous Owner | $249,000 | Unknown |
Similar Homes in the area
Source: Arizona Regional Multiple Listing Service (ARMLS)
MLS Number: 6816274
APN: 169-46-024
- 6623 N Hillside Dr
- 6650 N Hillside Dr
- 4344 E Desert Crest Dr Unit 8
- 4344 E Desert Crest Dr
- 6529 N Mountain View Rd
- 7002 N Hillside Dr
- 4452 E Lincoln Dr
- 4531 E Quartz Mountain Rd
- 4202 E Lamar Rd
- 4202 E Lamar Rd
- 4726 E Sierra Vista Dr
- 6541 N 48th St
- 4232 E Upper Ridge Way
- 7116 N 46th Place
- 7120 N 46th St
- 4301 E Upper Ridge Way
- 7147 N Red Ledge Dr
- 7531 N Sandy Mountain Rd Unit 169
- 6554 N 40th Place
- 4129 E Sandy Mountain Rd
