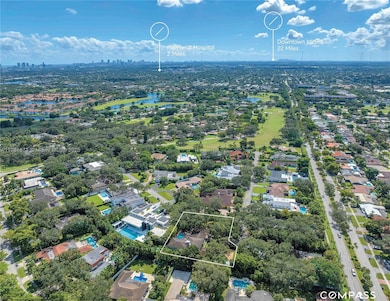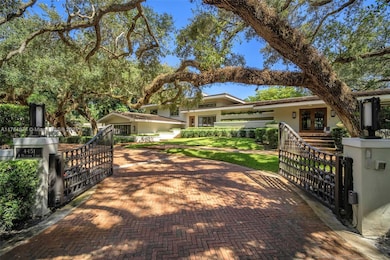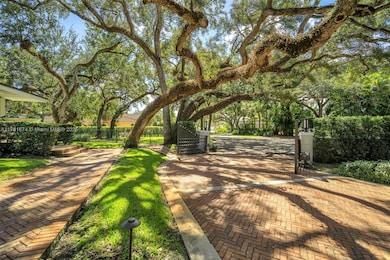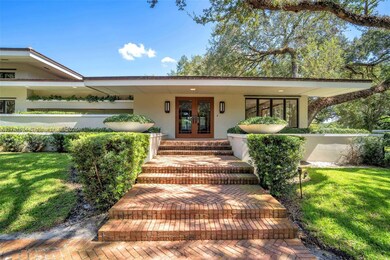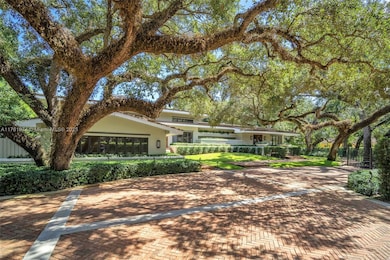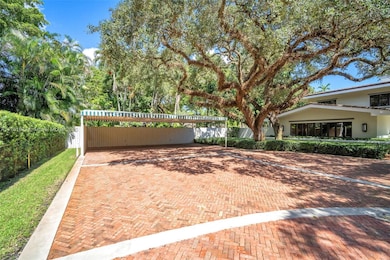
4451 Mangrum Ct Hollywood, FL 33021
Emerald Hills NeighborhoodEstimated payment $23,945/month
Highlights
- Home Theater
- 27,833 Sq Ft lot
- Recreation Room
- Heated In Ground Pool
- Maid or Guest Quarters
- Vaulted Ceiling
About This Home
An extraordinary estate cherished & meticulously maintained by one family since its inception, a testament to their unwavering care and attention to detail. Nestled behind the gates, this immaculate property offers a harmonious blend of luxury & serenity, perfect for the most discerning buyer. The lush, manicured grounds are adorned with breathtaking landscaping, including majestic oak trees creating an ideal balance of sun-light & soothing shade. Architecture reminiscent of the iconic Frank Lloyd Wright, showcases clean lines & multi-level design, effortlessly combining sophistication & modernity. Spanning over 6k Sf across 4 distinctive levels, this estate offers abundant space to accommodate every lifestyle need. This isn’t just a home—it’s your sanctuary, your retreat, your castle.
Home Details
Home Type
- Single Family
Est. Annual Taxes
- $46,227
Year Built
- Built in 1972
Lot Details
- 0.64 Acre Lot
- Southwest Facing Home
- Property is zoned RS-7
Property Views
- Garden
- Pool
Home Design
- Split Level Home
- Flat Tile Roof
- Concrete Block And Stucco Construction
Interior Spaces
- 6,161 Sq Ft Home
- Vaulted Ceiling
- Family Room
- Formal Dining Room
- Home Theater
- Den
- Recreation Room
- Workshop
- Wood Flooring
Kitchen
- Electric Range
- Dishwasher
Bedrooms and Bathrooms
- 6 Bedrooms
- Primary Bedroom on Main
- Walk-In Closet
- Maid or Guest Quarters
Laundry
- Dryer
- Washer
Home Security
- Complete Accordion Shutters
- High Impact Door
- Partial Impact Glass
Parking
- 4 Detached Carport Spaces
- Converted Garage
- Driveway
- Paver Block
- Open Parking
Outdoor Features
- Heated In Ground Pool
- Shed
Utilities
- Central Air
- No Heating
Community Details
- No Home Owners Association
- Hollywood Hills North Sec,Emerald Hills Subdivision
Listing and Financial Details
- Assessor Parcel Number 514206071170
Map
Home Values in the Area
Average Home Value in this Area
Tax History
| Year | Tax Paid | Tax Assessment Tax Assessment Total Assessment is a certain percentage of the fair market value that is determined by local assessors to be the total taxable value of land and additions on the property. | Land | Improvement |
|---|---|---|---|---|
| 2025 | $46,227 | $2,097,510 | -- | -- |
| 2024 | $41,804 | $2,097,510 | -- | -- |
| 2023 | $41,804 | $1,733,490 | $0 | $0 |
| 2022 | $35,256 | $1,575,900 | $0 | $0 |
| 2021 | $30,243 | $1,432,640 | $306,160 | $1,126,480 |
| 2020 | $29,668 | $1,400,610 | $306,160 | $1,094,450 |
| 2019 | $30,171 | $1,405,950 | $306,160 | $1,099,790 |
| 2018 | $26,847 | $1,288,490 | $306,160 | $982,330 |
| 2017 | $25,196 | $1,162,270 | $0 | $0 |
| 2016 | $23,556 | $1,056,610 | $0 | $0 |
| 2015 | $22,206 | $960,560 | $0 | $0 |
| 2014 | $20,533 | $873,240 | $0 | $0 |
| 2013 | -- | $793,860 | $306,160 | $487,700 |
Property History
| Date | Event | Price | Change | Sq Ft Price |
|---|---|---|---|---|
| 03/11/2025 03/11/25 | For Sale | $3,600,000 | -- | $584 / Sq Ft |
Deed History
| Date | Type | Sale Price | Title Company |
|---|---|---|---|
| Warranty Deed | -- | Attorney | |
| Interfamily Deed Transfer | -- | Attorney |
Similar Homes in Hollywood, FL
Source: MIAMI REALTORS® MLS
MLS Number: A11761674
APN: 51-42-06-07-1170
- 4041 N 44th Ave
- 5957 Brookfield Cir
- 5970 SW 32nd Terrace
- 5855 Brookfield Cir W
- 5928 Brookfield Cir
- 4131 N 41st Ct
- 4060 N Hills Dr Unit 32
- 4040 N Hills Dr Unit 2
- 4020 N Hills Dr Unit 28
- 5939 Brookfield Cir Unit 5939
- 4740 Sarazen Dr
- 5784 Brookfield Cir E
- 5111 Sarazen Dr
- 3527 Forest View Cir
- 3523 Forest View Cir
- 3562 Forest View Cir
- 3521 Forest View Cir
- 3533 Forest View Cir
- 5786 Ashwood Cir E
- 3800 N Hills Dr Unit 402

