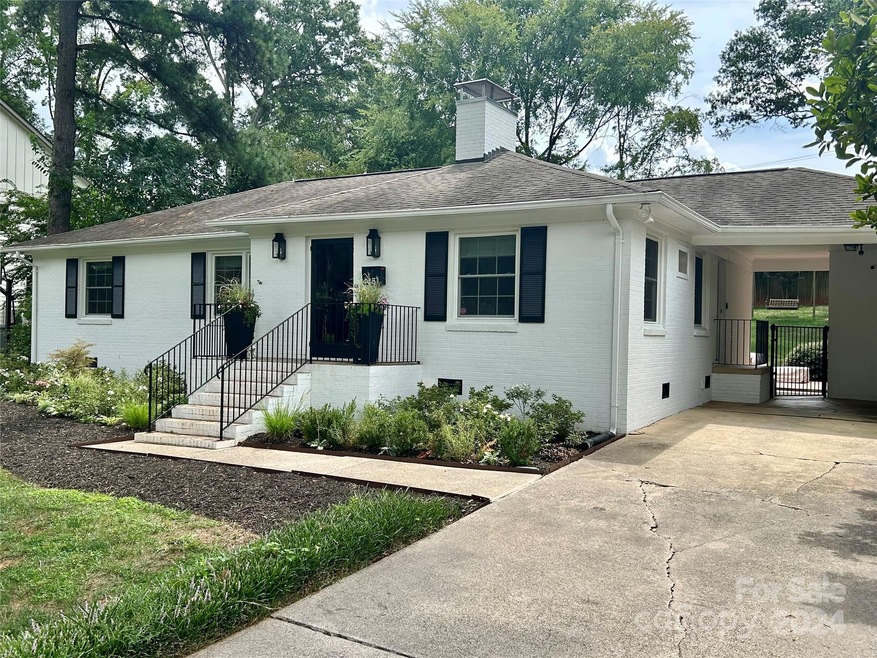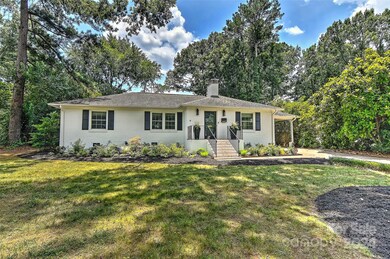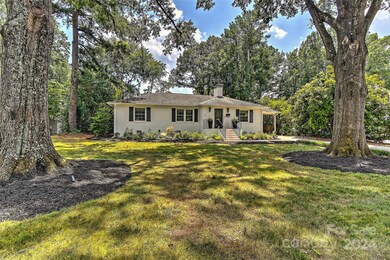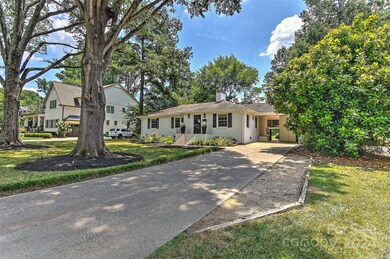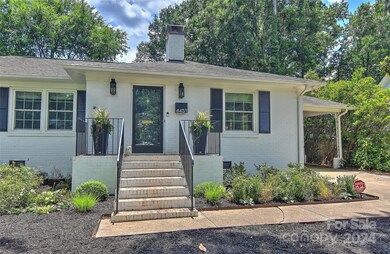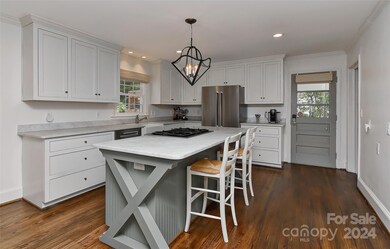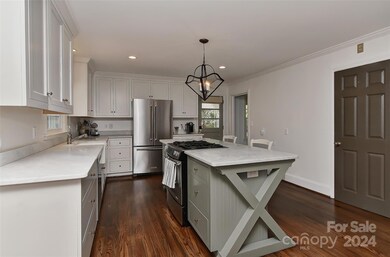
4451 Woodlark Ln Charlotte, NC 28211
Cotswold NeighborhoodHighlights
- Deck
- Wood Flooring
- Front Porch
- Myers Park High Rated A
- Bar Fridge
- Built-In Features
About This Home
As of November 2024Welcome home to one of the prettiest streets in Cotswold! This charming updated ranch boasts hardwood floors throughout. Living room with decorative fireplace overlooks the front lawn with majestic shade trees. A paneled family room with built-ins offers the flexibility of a home office, sitting room, playroom or dining room. You'll love the updated kitchen with Carrera marble countertops, farm house sink and contrasting island with bar seating! Stainless steel appliances include new dishwasher and range with gas cooktop. The open dining area features a custom pantry with additional storage, ice maker & refrigerator drawer. Opulent primary bedroom includes 2 walk-in closets, deck access and updated bath with marble topped dual vanity and tiled shower. Fully fenced back yard includes a raised deck and huge brick patio with outdoor fireplace. Cotswold shopping & dining are just down the street!
Last Agent to Sell the Property
COMPASS Brokerage Email: mike.klyn@compass.com License #262103

Home Details
Home Type
- Single Family
Est. Annual Taxes
- $6,647
Year Built
- Built in 1955
Lot Details
- Lot Dimensions are 103x200x104x200
- Fenced
- Property is zoned R3
Home Design
- Wood Siding
- Four Sided Brick Exterior Elevation
Interior Spaces
- 2,051 Sq Ft Home
- 1-Story Property
- Built-In Features
- Bar Fridge
- Wood Burning Fireplace
- Family Room with Fireplace
- Crawl Space
- Pull Down Stairs to Attic
- Laundry Room
Kitchen
- Electric Oven
- Gas Range
- Dishwasher
- Kitchen Island
- Disposal
Flooring
- Wood
- Tile
Bedrooms and Bathrooms
- 3 Main Level Bedrooms
- Walk-In Closet
Parking
- Attached Carport
- Driveway
- On-Street Parking
Outdoor Features
- Deck
- Front Porch
Schools
- Billingsville / Cotswold Elementary School
- Alexander Graham Middle School
- Myers Park High School
Utilities
- Central Heating and Cooling System
- Heating System Uses Natural Gas
- Tankless Water Heater
- Cable TV Available
Community Details
- Cotswold Subdivision
Listing and Financial Details
- Assessor Parcel Number 157-172-11
Map
Home Values in the Area
Average Home Value in this Area
Property History
| Date | Event | Price | Change | Sq Ft Price |
|---|---|---|---|---|
| 11/01/2024 11/01/24 | Sold | $912,500 | -1.4% | $445 / Sq Ft |
| 09/05/2024 09/05/24 | Price Changed | $925,000 | -5.1% | $451 / Sq Ft |
| 07/12/2024 07/12/24 | For Sale | $975,000 | +8.9% | $475 / Sq Ft |
| 06/15/2023 06/15/23 | Sold | $895,000 | 0.0% | $436 / Sq Ft |
| 05/09/2023 05/09/23 | For Sale | $895,000 | -- | $436 / Sq Ft |
Tax History
| Year | Tax Paid | Tax Assessment Tax Assessment Total Assessment is a certain percentage of the fair market value that is determined by local assessors to be the total taxable value of land and additions on the property. | Land | Improvement |
|---|---|---|---|---|
| 2023 | $6,647 | $857,500 | $580,000 | $277,500 |
| 2022 | $5,553 | $575,400 | $385,000 | $190,400 |
| 2021 | $5,667 | $575,400 | $385,000 | $190,400 |
| 2020 | $5,553 | $575,400 | $385,000 | $190,400 |
| 2019 | $5,644 | $575,400 | $385,000 | $190,400 |
| 2018 | $4,196 | $314,200 | $170,000 | $144,200 |
| 2017 | $4,130 | $314,200 | $170,000 | $144,200 |
| 2016 | $4,121 | $314,200 | $170,000 | $144,200 |
| 2015 | $4,109 | $314,200 | $170,000 | $144,200 |
| 2014 | $4,098 | $323,200 | $170,000 | $153,200 |
Mortgage History
| Date | Status | Loan Amount | Loan Type |
|---|---|---|---|
| Open | $730,000 | New Conventional | |
| Previous Owner | $99,650 | Credit Line Revolving | |
| Previous Owner | $595,000 | New Conventional | |
| Previous Owner | $517,500 | New Conventional | |
| Previous Owner | $417,000 | New Conventional | |
| Previous Owner | $377,200 | New Conventional | |
| Previous Owner | $262,500 | Adjustable Rate Mortgage/ARM | |
| Previous Owner | $268,800 | New Conventional | |
| Previous Owner | $25,800 | Credit Line Revolving | |
| Previous Owner | $208,000 | New Conventional | |
| Previous Owner | $153,400 | Unknown | |
| Previous Owner | $35,000 | Credit Line Revolving | |
| Previous Owner | $164,500 | Balloon | |
| Previous Owner | $15,000 | Credit Line Revolving | |
| Previous Owner | $165,600 | Purchase Money Mortgage | |
| Previous Owner | $150,400 | Unknown | |
| Previous Owner | $147,440 | Purchase Money Mortgage | |
| Previous Owner | $17,000 | Credit Line Revolving |
Deed History
| Date | Type | Sale Price | Title Company |
|---|---|---|---|
| Warranty Deed | $912,500 | Harbor City Title Insurance Ag | |
| Warranty Deed | $895,000 | Harbor City Title | |
| Warranty Deed | $690,000 | Harbor City Title | |
| Warranty Deed | $555,000 | Harbor City Title | |
| Warranty Deed | $471,500 | None Available | |
| Warranty Deed | $207,000 | -- | |
| Warranty Deed | $152,000 | -- |
Similar Homes in Charlotte, NC
Source: Canopy MLS (Canopy Realtor® Association)
MLS Number: 4159090
APN: 157-172-11
- 4467 Woodlark Ln
- 4310 Randolph Rd Unit 4310R1
- 228 Heathwood Rd
- 4625 Woodlark Ln
- 311 McAlway Rd
- 101 McAlway Rd
- 4023 Randolph Rd
- 238 N Canterbury Rd
- 412 Bertonley Ave
- 229 N Canterbury Rd
- 410 McAlway Rd
- 336 Anthony Cir
- 409 McAlway Rd
- 365 Anthony Cir
- 2933 Robin Rd
- 230 Sloane Square Way Unit 30
- 1101 S Wendover Rd
- 3526 Saker Ln
- 208 Wendover Heights Cir Unit 11A2
- 4142 Pineview Rd
