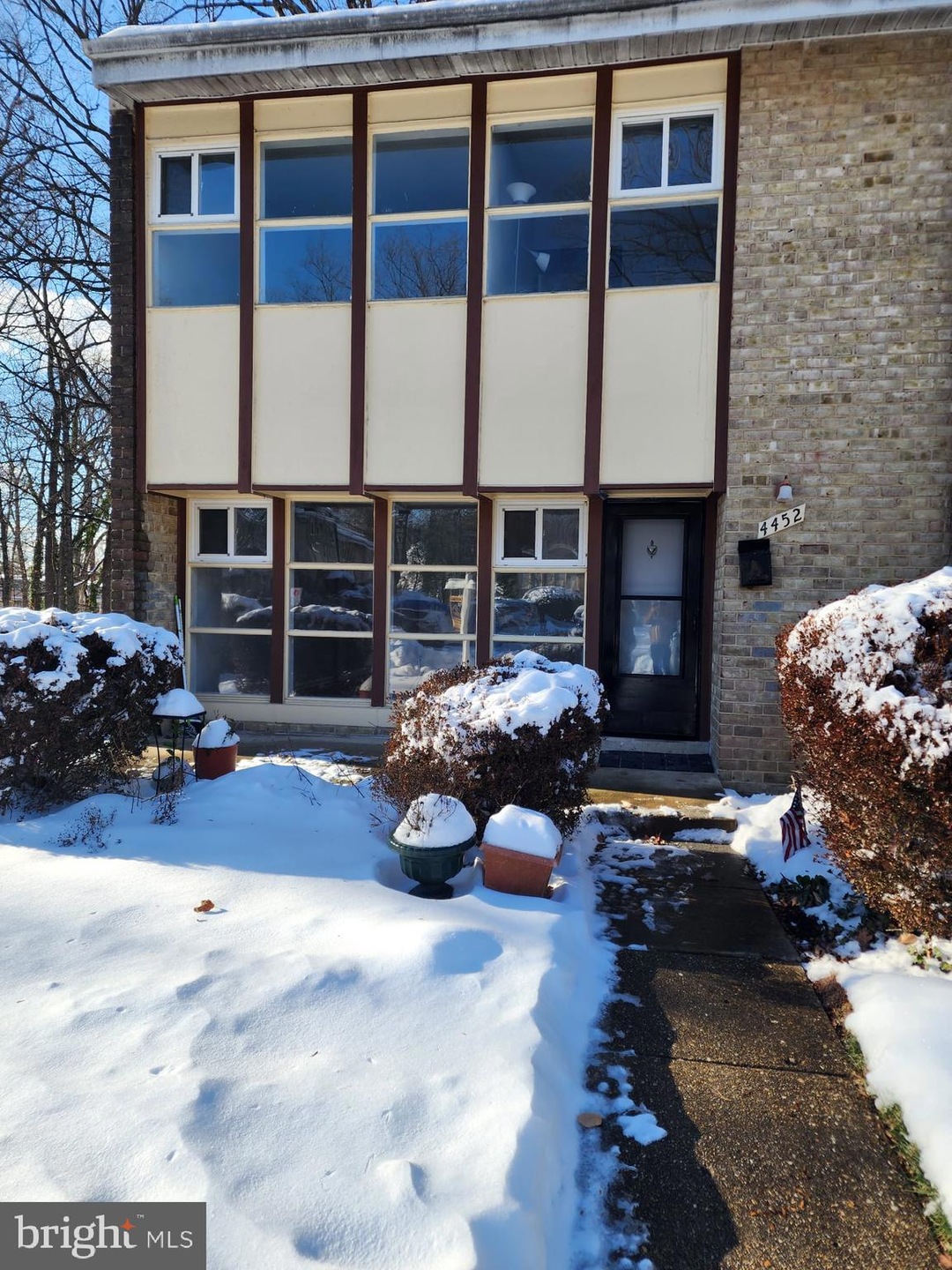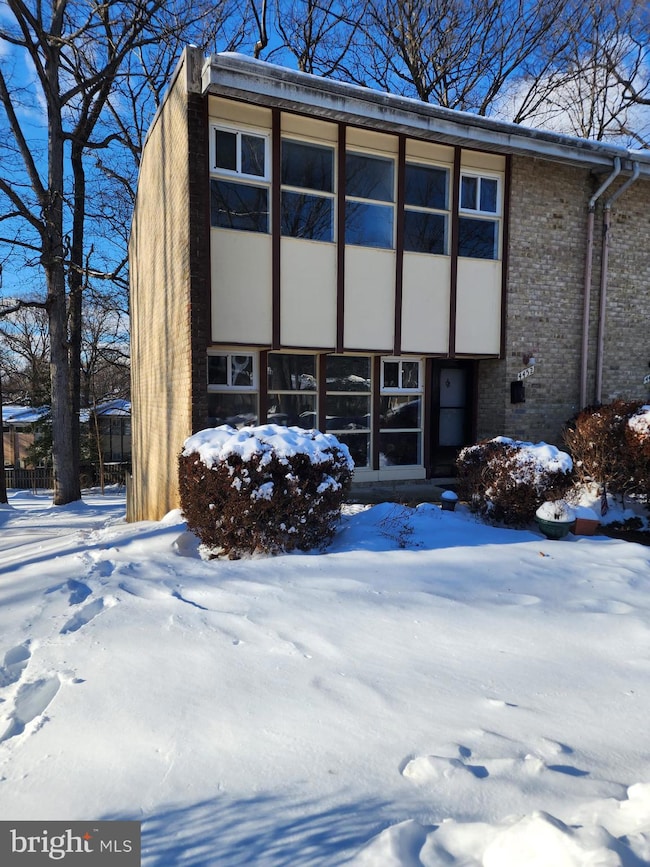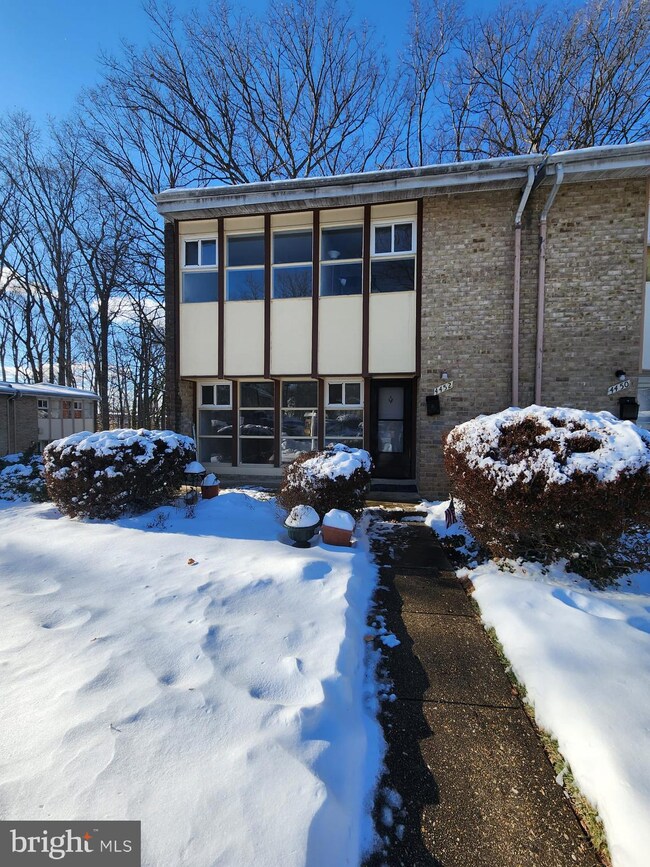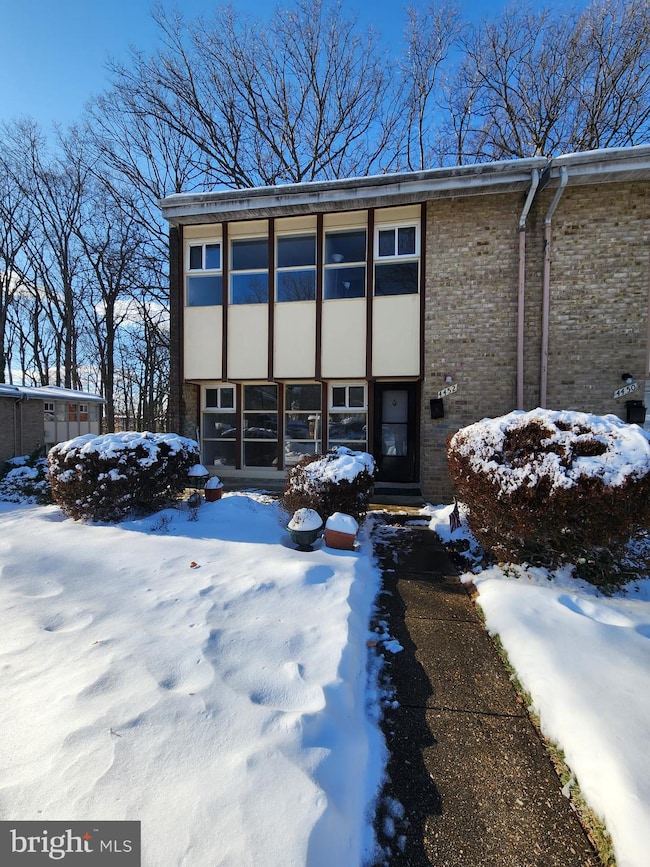
4452 Forest Glen Ct Annandale, VA 22003
Highlights
- Colonial Architecture
- More Than Two Accessible Exits
- Property is in very good condition
- Community Pool
- Forced Air Heating and Cooling System
About This Home
As of February 2025Updated 3-level End unit townhouse/condo! ** Beautifully renovated kitchen, gas cooktop ** Stainless steel appliances ** Fantastic pantry cabinet** Large island leading to dining room ** Dining room features a ceiling fan and sliding glass door out to the deck ** Large living room w/ wall of windows overlooking the front porch/patio ** Upper-level features three bedrooms and one full bathroom ** Primary bedroom with big walk-in closet ** Updated full bath **Two additional bedrooms, each with walk-in closets ** Fourth bedroom w/ full bathroom is on the lower level ** Lower level also features an office/rec room w/ door to the fenced back brick patio ** Utility room w/ front-loading washer & dryer, and room for storage ** Lots of windows ** Windows & Roof replaced 2018 ** Fresh paint throughout ** Resident only pays electric and cable/internet/phone! ** Condo fee covers water, sewer, gas, trash removal, and front landscaping ** Two assigned parking spaces 51 ** Community offers common spaces, playgrounds and a swimming pool ** Conveniently located just inside the Beltway, with grocery stores, shops, and restaurants nearby **easy access to DC & its attractions, The Pentagon, Ft Myers, Ft Belvoir, Old Town Alexandria, The National Harbor, Reagan International Airport, or Dulles International Airport, and other surrounding cities! Close to many restaurants, cafes & hangouts of every sorts & cuisines! Great Ideal Location!!!
Townhouse Details
Home Type
- Townhome
Est. Annual Taxes
- $4,420
Year Built
- Built in 1964
HOA Fees
- $436 Monthly HOA Fees
Home Design
- Colonial Architecture
- Brick Exterior Construction
- Vinyl Siding
- Concrete Perimeter Foundation
Interior Spaces
- 1,298 Sq Ft Home
- Property has 3 Levels
Bedrooms and Bathrooms
Basement
- Walk-Out Basement
- Rear Basement Entry
- Basement with some natural light
Parking
- 2 Open Parking Spaces
- 2 Parking Spaces
- Parking Lot
- 2 Assigned Parking Spaces
Utilities
- Forced Air Heating and Cooling System
- Natural Gas Water Heater
- Municipal Trash
- Cable TV Available
Additional Features
- More Than Two Accessible Exits
- Property is in very good condition
Listing and Financial Details
- Assessor Parcel Number 0702 14074452
Community Details
Overview
- $1,200 Capital Contribution Fee
- Association fees include lawn maintenance, management, reserve funds, recreation facility, road maintenance, sewer, trash, water
- Fairfax Heritage Vii Condos
- Fairfax Heritage Condo Community
- Fairfax Heritage Subdivision
- Property Manager
Recreation
- Community Pool
Pet Policy
- Pets Allowed
Map
Home Values in the Area
Average Home Value in this Area
Property History
| Date | Event | Price | Change | Sq Ft Price |
|---|---|---|---|---|
| 02/04/2025 02/04/25 | Sold | $460,000 | +4.5% | $354 / Sq Ft |
| 01/09/2025 01/09/25 | For Sale | $439,999 | -- | $339 / Sq Ft |
Tax History
| Year | Tax Paid | Tax Assessment Tax Assessment Total Assessment is a certain percentage of the fair market value that is determined by local assessors to be the total taxable value of land and additions on the property. | Land | Improvement |
|---|---|---|---|---|
| 2024 | $4,420 | $381,520 | $76,000 | $305,520 |
| 2023 | $3,987 | $353,260 | $71,000 | $282,260 |
| 2022 | $4,040 | $353,260 | $71,000 | $282,260 |
| 2021 | $3,838 | $327,090 | $65,000 | $262,090 |
| 2020 | $3,871 | $327,090 | $65,000 | $262,090 |
| 2019 | $3,722 | $314,510 | $63,000 | $251,510 |
| 2018 | $3,617 | $314,510 | $63,000 | $251,510 |
| 2017 | $3,478 | $299,530 | $60,000 | $239,530 |
| 2016 | $3,258 | $281,250 | $56,000 | $225,250 |
| 2015 | $3,078 | $275,830 | $55,000 | $220,830 |
| 2014 | $2,581 | $231,790 | $46,000 | $185,790 |
Mortgage History
| Date | Status | Loan Amount | Loan Type |
|---|---|---|---|
| Open | $360,000 | New Conventional | |
| Closed | $360,000 | New Conventional | |
| Previous Owner | $172,975 | FHA |
Deed History
| Date | Type | Sale Price | Title Company |
|---|---|---|---|
| Deed | $460,000 | Regency Title | |
| Deed | $460,000 | Regency Title | |
| Gift Deed | -- | -- |
Similar Homes in Annandale, VA
Source: Bright MLS
MLS Number: VAFX2215820
APN: 0702-14074452
- 4440 Forest Glen Ct
- 4431 Briarwood Ct S
- 7753 # 28 Patriot Dr
- 7753 Patriot Dr Unit 28
- 7753 Patriot Dr Unit 2
- 7753 Patriot Dr Unit 34
- 7753 Patriot Dr Unit 5
- 7838 Francis Dickens Ln
- 7703 Lafayette Forest Dr Unit 22
- 4360 Ivymount Ct Unit 28
- 7705 Lafayette Forest Dr Unit 11
- 7800 Dassett Ct Unit 301
- 7807 Dassett Ct Unit 304
- 4410 Briarwood Ct N Unit 36
- 4410 Briarwood Ct N Unit 25
- 7714 Lafayette Forest Dr Unit 32
- 7809 Dassett Ct Unit T2
- 7716 Lafayette Forest Dr Unit 167
- 7804 Dassett Ct Unit 202
- 0 Heritage Dr






