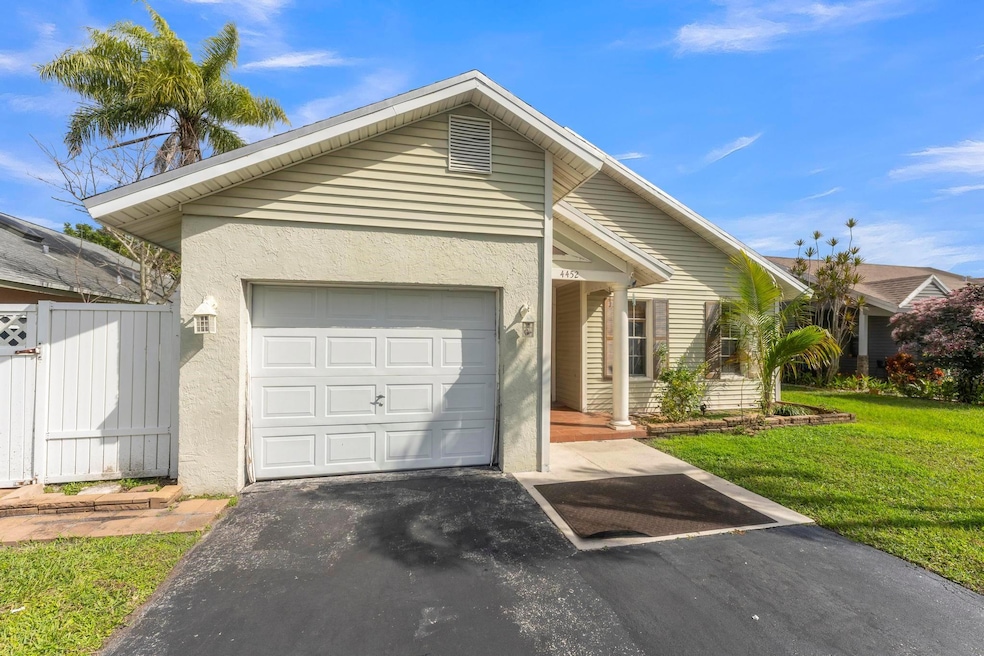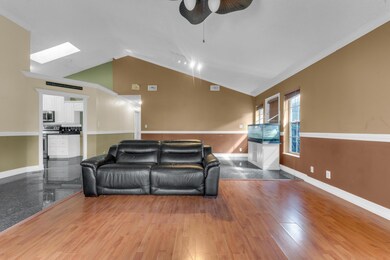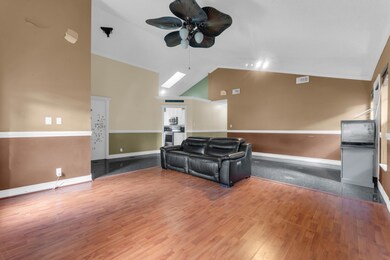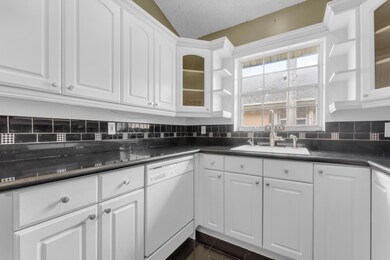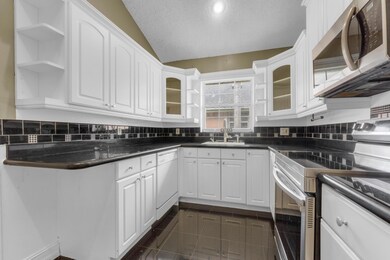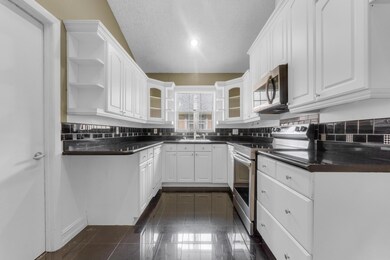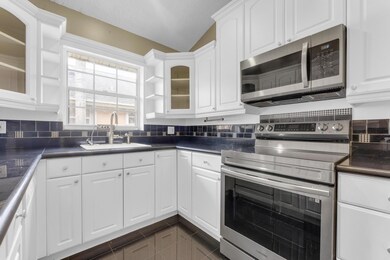
4452 NW 99th Way Sunrise, FL 33351
Springtree Lakes NeighborhoodHighlights
- Fruit Trees
- Vaulted Ceiling
- Community Pool
- Deck
- Marble Flooring
- Converted Garage
About This Home
As of April 2025******HOME SWEET HOME SINGLE FAMILY HOME IN NICE QUIET LOCATION, NEWER KITCHEN WITH SKYLIGHT AND BATHROOMS WITH MARBLE AND LAMINATE FLOORING,CROWN MOULDINGS,LAUNDRY ROOM, FENCED PROPERTY WITH TROPICAL FRUIT TREES READY TO MOVE. CLOSE TO COMMUNITY POOL. CLOSE TO SCHOOLS AND SHOPPING WITH EASY ACCESS TO SAWGRASS MALL AND SAWGRASS EXPRESSWAY. ***** MOTIVATED SELLER PRICED FOR QUICK SALE*****MOTIVATED SELLER TO GIVE BUYER CONCESSIONS*****
Home Details
Home Type
- Single Family
Est. Annual Taxes
- $6,963
Year Built
- Built in 1986
Lot Details
- 5,350 Sq Ft Lot
- West Facing Home
- Fenced
- Fruit Trees
HOA Fees
- $92 Monthly HOA Fees
Parking
- 1 Car Garage
- Converted Garage
- Driveway
Home Design
- Shingle Roof
- Composition Roof
Interior Spaces
- 1,539 Sq Ft Home
- 1-Story Property
- Vaulted Ceiling
- Skylights
- Utility Room
- Fire and Smoke Detector
Kitchen
- Electric Range
- Dishwasher
- Disposal
Flooring
- Laminate
- Marble
Bedrooms and Bathrooms
- 3 Bedrooms | 1 Main Level Bedroom
- Split Bedroom Floorplan
- 2 Full Bathrooms
Laundry
- Laundry Room
- Dryer
- Washer
Outdoor Features
- Deck
Schools
- Welleby Elementary School
- Westpine Middle School
- Piper High School
Utilities
- Central Heating and Cooling System
- Electric Water Heater
- Cable TV Available
Listing and Financial Details
- Assessor Parcel Number 494117190620
Community Details
Overview
- Springtree Lakes Capital Hill Subdivision
Recreation
- Community Pool
Map
Home Values in the Area
Average Home Value in this Area
Property History
| Date | Event | Price | Change | Sq Ft Price |
|---|---|---|---|---|
| 04/04/2025 04/04/25 | Sold | $430,000 | -9.5% | $279 / Sq Ft |
| 02/05/2025 02/05/25 | For Sale | $475,000 | 0.0% | $309 / Sq Ft |
| 09/02/2014 09/02/14 | Rented | $1,800 | 0.0% | -- |
| 09/02/2014 09/02/14 | For Rent | $1,800 | -- | -- |
Tax History
| Year | Tax Paid | Tax Assessment Tax Assessment Total Assessment is a certain percentage of the fair market value that is determined by local assessors to be the total taxable value of land and additions on the property. | Land | Improvement |
|---|---|---|---|---|
| 2025 | $6,963 | $316,780 | -- | -- |
| 2024 | $6,642 | $316,780 | -- | -- |
| 2023 | $6,642 | $261,550 | $0 | $0 |
| 2022 | $5,963 | $237,780 | $0 | $0 |
| 2021 | $5,207 | $216,170 | $0 | $0 |
| 2020 | $4,792 | $275,910 | $25,410 | $250,500 |
| 2019 | $4,341 | $243,110 | $25,410 | $217,700 |
| 2018 | $3,986 | $236,640 | $25,410 | $211,230 |
| 2017 | $3,662 | $147,660 | $0 | $0 |
| 2016 | $3,600 | $134,240 | $0 | $0 |
| 2015 | $3,349 | $122,040 | $0 | $0 |
| 2014 | $3,208 | $110,950 | $0 | $0 |
| 2013 | -- | $100,870 | $25,410 | $75,460 |
Mortgage History
| Date | Status | Loan Amount | Loan Type |
|---|---|---|---|
| Open | $422,211 | FHA | |
| Previous Owner | $160,000 | New Conventional | |
| Previous Owner | $146,197 | FHA | |
| Previous Owner | $335,000 | Purchase Money Mortgage | |
| Previous Owner | $20,000 | Credit Line Revolving | |
| Previous Owner | $104,300 | No Value Available | |
| Previous Owner | $97,597 | FHA |
Deed History
| Date | Type | Sale Price | Title Company |
|---|---|---|---|
| Warranty Deed | $430,000 | Cla Title & Escrow | |
| Warranty Deed | $150,000 | Supreme Title & Escrow Inc | |
| Warranty Deed | $335,000 | Universal Land Title Inc | |
| Warranty Deed | $150,000 | Millennium Title Company | |
| Warranty Deed | $99,000 | -- | |
| Warranty Deed | $61,914 | -- |
Similar Homes in the area
Source: BeachesMLS (Greater Fort Lauderdale)
MLS Number: F10485238
APN: 49-41-17-19-0620
- 4451 NW 99th Terrace
- 4497 NW 99th Way
- 9925 NW 41st Ct
- 9504 NW 46th St
- 9448 NW 46th Ct
- 9444 NW 46th St
- 4510 NW 95th Ave
- 9470 NW 43rd St
- 9494 NW 48th St
- 9935 Nob Hill Ln Unit 9935
- 9846 Nob Hill Ln Unit 9846
- 9783 Nob Hill Ct
- 9853 Nob Hill Ln Unit 9853
- 4025 N Nob Hill Rd Unit 301
- 4025 N Nob Hill Rd Unit 507
- 3991 NW 94th Way
- 4471 NW 93rd Way
- 9425 NW 42nd St
- 3955 N Nob Hill Rd Unit 202
- 3955 N Nob Hill Rd Unit 4904
