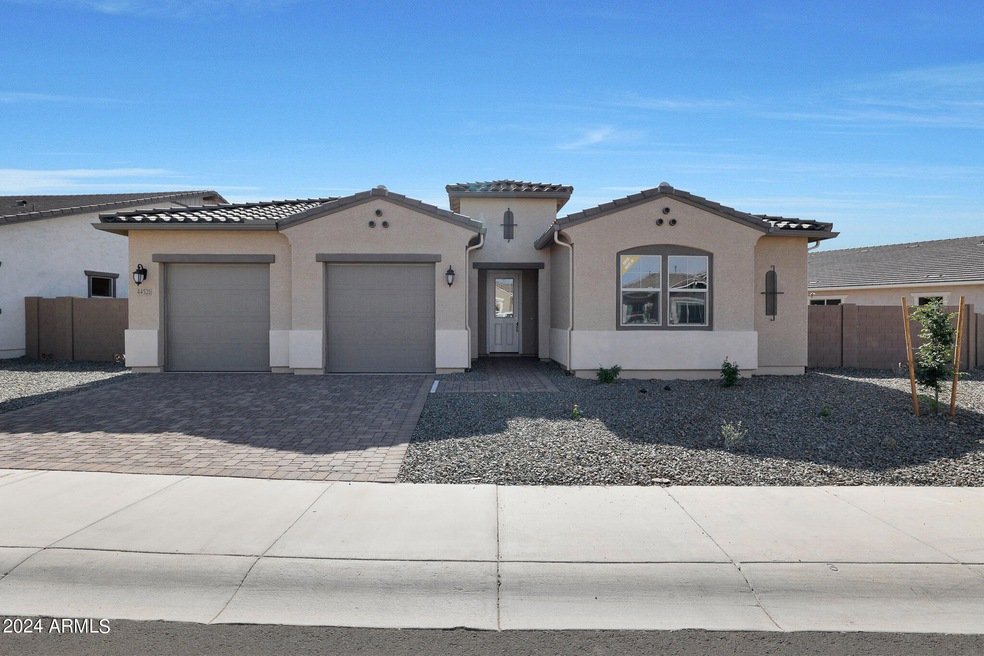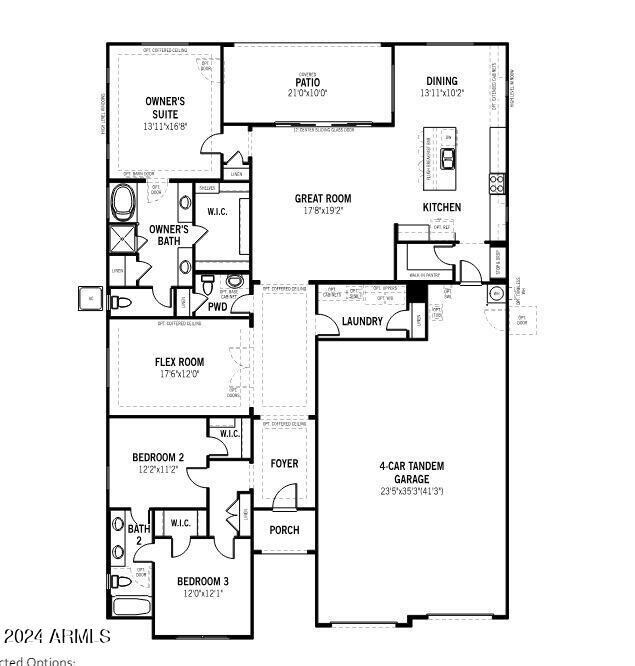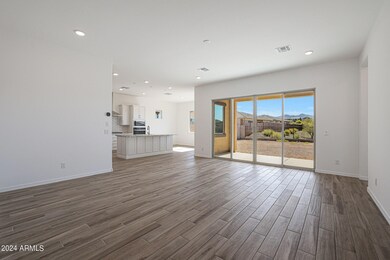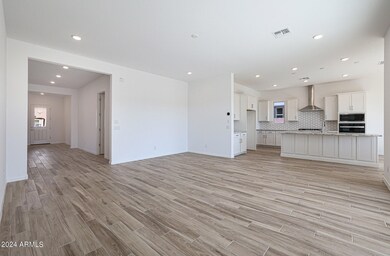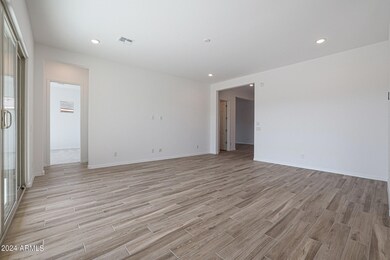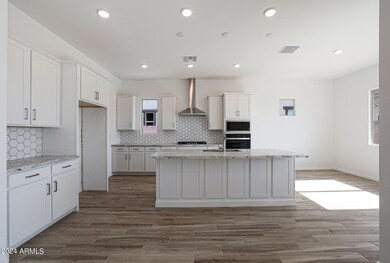
44521 N 44th Dr Phoenix, AZ 85087
Highlights
- Private Yard
- Covered patio or porch
- Eat-In Kitchen
- Gavilan Peak Elementary School Rated A
- 4 Car Direct Access Garage
- Double Pane Windows
About This Home
As of October 2024New home ready for move in. Single-story Calrosa floorplan with Craftsman style exterior. This open floor plan features a three bedrooms plus a flex room that can serve as a home office, game room or sitting area. The owner's suite has a spacious walk-in closet and bathroom with two separate vanities, separate tub and tiled shower. The spacious kitchen features stainless steel wall oven with gas cooktop, and a large island with ample sitting space.
The stylish cabinetry in a creamy white tone is complemented by upgraded granite countertops and wood color plank tile. Great home with spacious sitting and socializing areas. Home warranty included.
Home Details
Home Type
- Single Family
Est. Annual Taxes
- $4,502
Year Built
- Built in 2023
Lot Details
- 9,850 Sq Ft Lot
- Block Wall Fence
- Sprinklers on Timer
- Private Yard
HOA Fees
- $109 Monthly HOA Fees
Parking
- 4 Car Direct Access Garage
- 2 Open Parking Spaces
- Garage Door Opener
Home Design
- Wood Frame Construction
- Cellulose Insulation
- Tile Roof
- Stone Exterior Construction
- Stucco
Interior Spaces
- 2,394 Sq Ft Home
- 1-Story Property
- Double Pane Windows
- Low Emissivity Windows
Kitchen
- Eat-In Kitchen
- Breakfast Bar
- Gas Cooktop
- Built-In Microwave
- Kitchen Island
Flooring
- Carpet
- Tile
Bedrooms and Bathrooms
- 3 Bedrooms
- Primary Bathroom is a Full Bathroom
- 2.5 Bathrooms
- Dual Vanity Sinks in Primary Bathroom
- Bathtub With Separate Shower Stall
Schools
- Canyon Springs Elementary And Middle School
- Boulder Creek High School
Utilities
- Refrigerated Cooling System
- Ducts Professionally Air-Sealed
- Heating unit installed on the ceiling
- Water Softener
- High Speed Internet
- Cable TV Available
Additional Features
- No Interior Steps
- Covered patio or porch
Listing and Financial Details
- Tax Lot 4109
- Assessor Parcel Number 202-23-843
Community Details
Overview
- Association fees include ground maintenance
- Sendero Crossing Association, Phone Number (602) 957-9191
- Built by Mattamy Homes
- Sendero Crossing Subdivision, Calrosa Floorplan
- FHA/VA Approved Complex
Recreation
- Community Playground
- Bike Trail
Map
Home Values in the Area
Average Home Value in this Area
Property History
| Date | Event | Price | Change | Sq Ft Price |
|---|---|---|---|---|
| 10/01/2024 10/01/24 | Sold | $635,000 | -4.2% | $265 / Sq Ft |
| 08/25/2024 08/25/24 | For Sale | $662,644 | 0.0% | $277 / Sq Ft |
| 08/23/2024 08/23/24 | Off Market | $662,644 | -- | -- |
| 08/16/2024 08/16/24 | Pending | -- | -- | -- |
| 08/14/2024 08/14/24 | Price Changed | $662,644 | -1.5% | $277 / Sq Ft |
| 07/10/2024 07/10/24 | Price Changed | $672,644 | -2.9% | $281 / Sq Ft |
| 06/25/2024 06/25/24 | For Sale | $692,644 | -- | $289 / Sq Ft |
Tax History
| Year | Tax Paid | Tax Assessment Tax Assessment Total Assessment is a certain percentage of the fair market value that is determined by local assessors to be the total taxable value of land and additions on the property. | Land | Improvement |
|---|---|---|---|---|
| 2025 | $82 | $812 | $812 | -- |
| 2024 | $81 | $773 | $773 | -- |
| 2023 | $81 | $2,085 | $2,085 | $0 |
| 2022 | $78 | $1,275 | $1,275 | $0 |
Deed History
| Date | Type | Sale Price | Title Company |
|---|---|---|---|
| Special Warranty Deed | $635,000 | First American Title Insurance |
Similar Homes in the area
Source: Arizona Regional Multiple Listing Service (ARMLS)
MLS Number: 6723515
APN: 202-23-808
- 44512 N Sonoran Arroyo Ln
- 44327 N 43rd Dr
- 44323 N 43rd Dr
- 44409 N 43rd Dr
- 44725 N 44th Dr
- 44721 N 44th Dr
- 44717 N 44th Dr
- 44815 N 44th Dr
- 44729 N 44th Dr
- 44713 N 44th Dr
- 4414 Gold Pan Place
- 44622 N Sonoran Arroyo Ln
- 44319 N 43rd Dr
- 44025 N 44th Ln
- 4121 W Bradshaw Creek Ln
- 4127 W Acorn Valley Trail
- 4124 W Palace Station Rd
- 4330 W Aracely Dr Unit 2
- 43603 N 44th Ln
- 4813 W Yoosooni Dr
