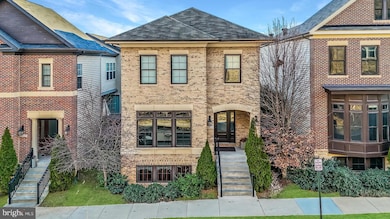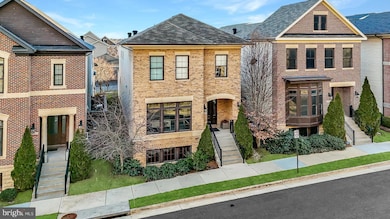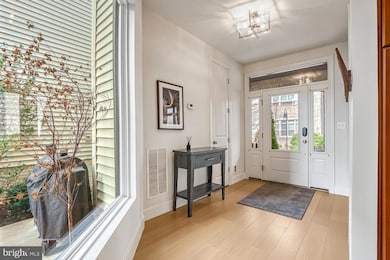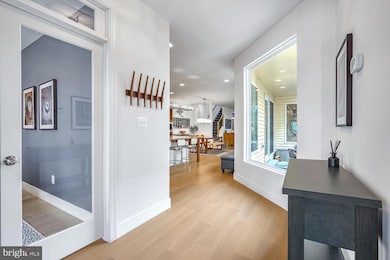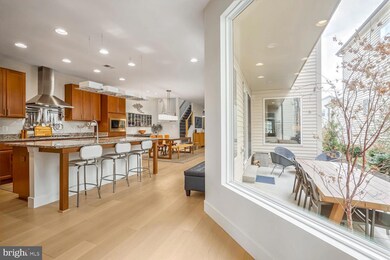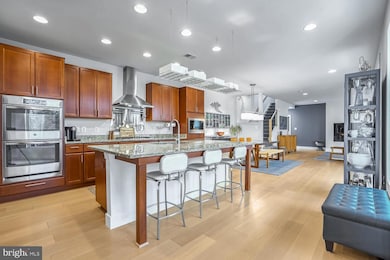
44533 Neponset St Ashburn, VA 20147
One Loudoun NeighborhoodHighlights
- Eat-In Gourmet Kitchen
- Open Floorplan
- Recreation Room
- Steuart W. Weller Elementary School Rated A-
- Contemporary Architecture
- Wood Flooring
About This Home
As of March 2025Discover the ideal fusion of timeless elegance and contemporary living in this beautifully updated Miller & Smith-built Greenwich model. Boasting over $75,000 in recent improvements, this five bedroom and three and a half bathroom home spans nearly 4,000 finished square feet. Nestled in the prestigious and award-winning One Loudoun neighborhood, this meticulously maintained residence features a thoughtfully designed layout and access to an array of exceptional amenities.
Step into luxury with select-grade engineered wood floors that flow seamlessly throughout the open main level, complemented by expansive windows that create a perfect harmony between indoor and outdoor living. The gourmet kitchen is a chef’s dream, combining style and functionality with a spacious center island and breakfast bar, premium Bosch and Samsung stainless steel appliances, granite countertops, and 42” maple cabinets with modern fixtures—ideal for both casual meals and entertaining. Designed for effortless living, the open-concept layout connects the kitchen to the dining area and family room, where a sleek, frameless gas fireplace adds warmth and contemporary charm. A dedicated home office provides a quiet retreat for remote work, while the private patio offers an inviting space for outdoor gatherings. The convenient mudroom leads to the rear-load two-car finished garage, thoughtfully equipped with built-in cabinets and hangers for organized storage.
Ascending the hardwood staircase, you'll find a spacious loft—an ideal versatile space for a home office, second family room, playroom, or homeschool area. (Bonus: desk conveys!) The owner’s suite provides a serene retreat, featuring a generously sized bedroom, an expansive walk-in closet, and a luxurious en-suite bath. Three additional well-appointed bedrooms, a full hall bath, and a conveniently located upper-level laundry room complete this floor.
The finished lower level offers a generous recreation room, a full bath, and a fifth bedroom, providing endless possibilities for relaxation and entertainment. A discreetly finished storage space beneath the stairs adds convenience and organization. Whether hosting guests, enjoying movie nights, or creating a private retreat, this versatile space is thoughtfully designed for both comfort and functionality.
Residents of One Loudoun enjoy a wealth of premier amenities, including scenic parks, The Club of One Loudoun, The Barn, swimming pools, tennis courts, a sport court, a dog park, and an extensive trail system. With lawn maintenance & snow removal covered by the HOA, you can embrace a low-maintenance lifestyle in this vibrant community. One Loudoun also offers an exceptional selection of entertainment, dining, and shopping just moments away, including popular spots like Uncle Julio’s, Matchbox, Eddie Merlot’s, Bar Louie, Alamo Theater, Trader Joe’s, and Barnes & Noble. For commuters, the home’s prime location provides easy access to Route 7, Route 28, the Dulles Toll Road, Dulles International Airport, and the Ashburn Metro Station, making travel throughout the D.C. area effortless.
Home Details
Home Type
- Single Family
Est. Annual Taxes
- $9,122
Year Built
- Built in 2013
Lot Details
- 3,920 Sq Ft Lot
- Landscaped
- Property is in very good condition
- Property is zoned PDH6
HOA Fees
- $242 Monthly HOA Fees
Parking
- 2 Car Attached Garage
- 2 Driveway Spaces
- Rear-Facing Garage
- Garage Door Opener
Home Design
- Contemporary Architecture
- Brick Exterior Construction
- Slab Foundation
- Architectural Shingle Roof
- Vinyl Siding
- Concrete Perimeter Foundation
Interior Spaces
- Property has 3 Levels
- Open Floorplan
- Built-In Features
- Ceiling height of 9 feet or more
- Ceiling Fan
- Recessed Lighting
- Gas Fireplace
- Double Pane Windows
- Window Treatments
- Entrance Foyer
- Family Room Off Kitchen
- Dining Room
- Den
- Recreation Room
- Loft
- Finished Basement
Kitchen
- Eat-In Gourmet Kitchen
- Breakfast Area or Nook
- Built-In Double Oven
- Gas Oven or Range
- Cooktop
- Built-In Microwave
- Ice Maker
- Dishwasher
- Stainless Steel Appliances
- Kitchen Island
- Upgraded Countertops
- Disposal
Flooring
- Wood
- Carpet
- Ceramic Tile
Bedrooms and Bathrooms
- En-Suite Primary Bedroom
- En-Suite Bathroom
- Walk-In Closet
- Bathtub with Shower
- Walk-in Shower
Laundry
- Laundry Room
- Laundry on upper level
- Dryer
- Washer
Outdoor Features
- Patio
- Exterior Lighting
- Porch
Location
- Suburban Location
Schools
- Steuart W. Weller Elementary School
- Belmont Ridge Middle School
- Riverside High School
Utilities
- Forced Air Heating and Cooling System
- Vented Exhaust Fan
- Underground Utilities
- Water Dispenser
- Tankless Water Heater
- Natural Gas Water Heater
Listing and Financial Details
- Tax Lot 3
- Assessor Parcel Number 057185372000
Community Details
Overview
- Association fees include common area maintenance, management, pool(s), recreation facility, snow removal, trash, lawn care front, lawn care rear, lawn maintenance, lawn care side
- One Loudoun HOA
- Built by Miller & Smith
- One Loudoun Subdivision, Greenwich Floorplan
- Property Manager
Amenities
- Common Area
- Community Center
- Meeting Room
- Party Room
Recreation
- Tennis Courts
- Community Playground
- Community Pool
- Jogging Path
Map
Home Values in the Area
Average Home Value in this Area
Property History
| Date | Event | Price | Change | Sq Ft Price |
|---|---|---|---|---|
| 03/11/2025 03/11/25 | Sold | $1,225,000 | 0.0% | $315 / Sq Ft |
| 02/13/2025 02/13/25 | For Sale | $1,225,000 | +53.1% | $315 / Sq Ft |
| 12/31/2020 12/31/20 | Sold | $800,000 | 0.0% | $211 / Sq Ft |
| 10/29/2020 10/29/20 | Pending | -- | -- | -- |
| 09/28/2020 09/28/20 | Price Changed | $799,900 | -1.2% | $211 / Sq Ft |
| 09/02/2020 09/02/20 | For Sale | $809,900 | -- | $213 / Sq Ft |
Tax History
| Year | Tax Paid | Tax Assessment Tax Assessment Total Assessment is a certain percentage of the fair market value that is determined by local assessors to be the total taxable value of land and additions on the property. | Land | Improvement |
|---|---|---|---|---|
| 2024 | $9,123 | $1,054,650 | $330,100 | $724,550 |
| 2023 | $8,207 | $937,900 | $330,100 | $607,800 |
| 2022 | $7,626 | $856,850 | $303,900 | $552,950 |
| 2021 | $7,505 | $765,820 | $282,900 | $482,920 |
| 2020 | $7,708 | $744,710 | $261,900 | $482,810 |
| 2019 | $7,610 | $728,260 | $249,400 | $478,860 |
| 2018 | $7,325 | $675,120 | $208,200 | $466,920 |
| 2017 | $7,439 | $661,240 | $208,200 | $453,040 |
| 2016 | $7,434 | $649,250 | $0 | $0 |
| 2015 | $7,216 | $427,600 | $0 | $427,600 |
| 2014 | $6,959 | $428,530 | $0 | $428,530 |
Mortgage History
| Date | Status | Loan Amount | Loan Type |
|---|---|---|---|
| Previous Owner | $83,941 | Credit Line Revolving | |
| Previous Owner | $681,400 | VA | |
| Previous Owner | $417,000 | New Conventional |
Deed History
| Date | Type | Sale Price | Title Company |
|---|---|---|---|
| Warranty Deed | $1,225,000 | Stewart Title | |
| Warranty Deed | $800,000 | Attorney | |
| Interfamily Deed Transfer | -- | None Available | |
| Special Warranty Deed | $606,140 | -- |
Similar Homes in Ashburn, VA
Source: Bright MLS
MLS Number: VALO2088036
APN: 057-18-5372
- 20398 Codman Dr
- 20439 Codman Dr
- 44642 Provincetown Dr
- 44580 Wolfhound Square
- 20314 Northpark Dr
- 20440 Northpark Dr
- 44603 Wolfhound Square
- 44662 Brushton Terrace
- 44505 Wolfhound Square
- 44485 Wolfhound Square
- 20324 Newfoundland Square
- 44422 Cruden Bay Dr
- 44691 Wellfleet Dr Unit 508
- 44454 Maltese Falcon Square
- 44738 Tiverton Square
- 44446 Oakmont Manor Square
- 44485 Maltese Falcon Square
- 44430 Adare Manor Square
- 44730 Tiverton Square
- 44717 Ellsworth Terrace

