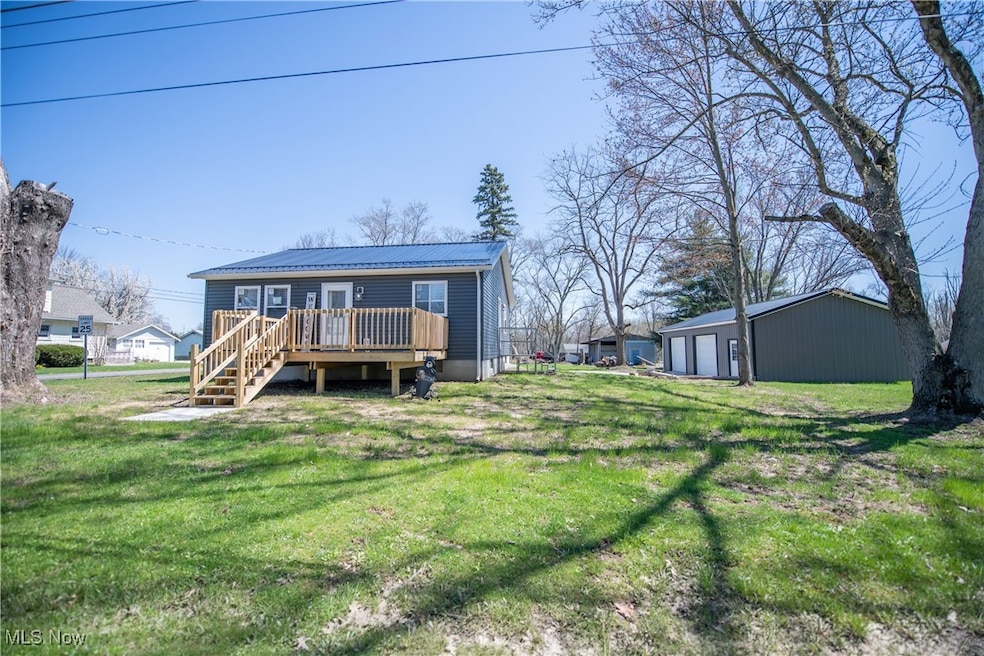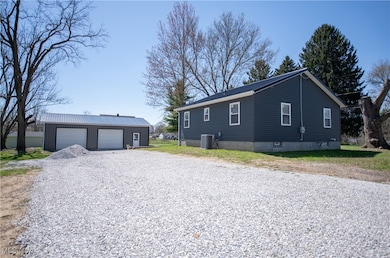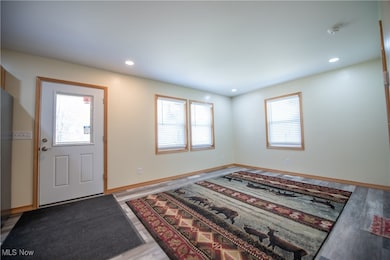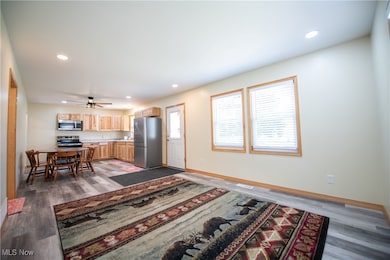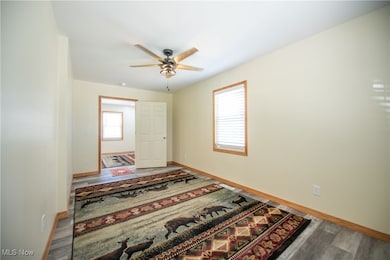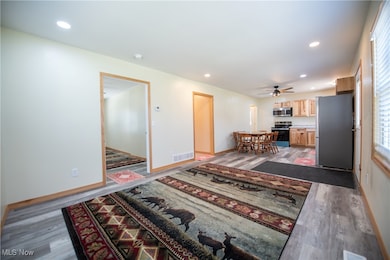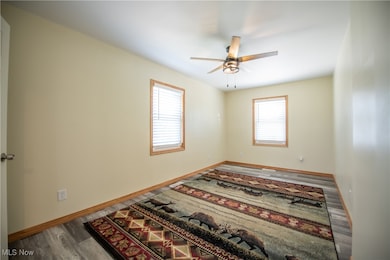
4454 Eastland Ave Louisville, OH 44641
Estimated payment $1,369/month
Highlights
- Deck
- 2 Car Detached Garage
- 1-Story Property
- No HOA
- Forced Air Heating and Cooling System
About This Home
This is not your average remodel—this home was stripped to the blocks and completely rebuilt from the ground up. It’s basically a brand-new house sitting on a spacious 0.7-acre lot in the Louisville City School District!
Step inside to find 2 bedrooms and a fully oversized, brand-new bathroom. The open-concept layout features stylish luxury vinyl flooring throughout, a bright and functional kitchen with oak cabinets, and brand-new appliances (stove, microwave, fridge—all included!). The main-floor laundry comes complete with a washer and dryer that stay.
Everything is NEW—roof, windows, doors, AC, furnace, water heater—you name it! There's also a clean, dry basement with a natural drain, perfect for storage or future finishing.
Outside, you'll love the freshly filled gravel driveway leading to a 2-car detached garage—ideal for parking, projects, or extra storage. Move-in ready, low maintenance, and sitting on nearly 3/4 of an acre—this gem is waiting for you! Don’t miss it! Contact me today to schedule your private showing!
Listing Agent
Keller Williams Legacy Group Realty Brokerage Email: MoveWithMeganE@gmail.com 330-605-4302 License #2023001083

Co-Listing Agent
Keller Williams Legacy Group Realty Brokerage Email: MoveWithMeganE@gmail.com 330-605-4302 License #2020001630
Home Details
Home Type
- Single Family
Est. Annual Taxes
- $1,120
Year Built
- Built in 2024
Lot Details
- 0.66 Acre Lot
- 03301555
Parking
- 2 Car Detached Garage
- Gravel Driveway
Home Design
- Vinyl Siding
Interior Spaces
- 900 Sq Ft Home
- 1-Story Property
- Basement Fills Entire Space Under The House
Kitchen
- Range
- Microwave
Bedrooms and Bathrooms
- 2 Main Level Bedrooms
- 1 Full Bathroom
Laundry
- Dryer
- Washer
Outdoor Features
- Deck
Utilities
- Forced Air Heating and Cooling System
- Septic Tank
Community Details
- No Home Owners Association
Listing and Financial Details
- Assessor Parcel Number 03301556
Map
Home Values in the Area
Average Home Value in this Area
Tax History
| Year | Tax Paid | Tax Assessment Tax Assessment Total Assessment is a certain percentage of the fair market value that is determined by local assessors to be the total taxable value of land and additions on the property. | Land | Improvement |
|---|---|---|---|---|
| 2024 | -- | $11,420 | $10,890 | $530 |
| 2023 | $672 | $13,510 | $8,820 | $4,690 |
| 2022 | $763 | $15,330 | $8,820 | $6,510 |
| 2021 | $1,242 | $24,890 | $8,820 | $16,070 |
| 2020 | $1,019 | $21,390 | $7,950 | $13,440 |
| 2019 | $1,018 | $21,400 | $7,950 | $13,450 |
| 2018 | $1,015 | $21,400 | $7,950 | $13,450 |
| 2017 | $1,003 | $20,060 | $5,950 | $14,110 |
| 2016 | $982 | $20,060 | $5,950 | $14,110 |
| 2015 | $984 | $20,060 | $5,950 | $14,110 |
| 2014 | $987 | $18,620 | $5,530 | $13,090 |
| 2013 | $497 | $18,620 | $5,530 | $13,090 |
Property History
| Date | Event | Price | Change | Sq Ft Price |
|---|---|---|---|---|
| 04/21/2025 04/21/25 | For Sale | $229,000 | -- | $254 / Sq Ft |
Deed History
| Date | Type | Sale Price | Title Company |
|---|---|---|---|
| Warranty Deed | $56,800 | -- |
Mortgage History
| Date | Status | Loan Amount | Loan Type |
|---|---|---|---|
| Previous Owner | $50,000 | Unknown | |
| Previous Owner | $73,100 | Credit Line Revolving |
Similar Homes in Louisville, OH
Source: MLS Now
MLS Number: 5114806
APN: 03301556
- 2993 Mcintosh Dr NE
- 2999 Mcintosh Dr NE
- 2987 Mcintosh Dr NE
- 2986 Mcintosh Dr NE
- 2992 Mcintosh Dr NE
- 3083 Mcintosh Dr NE
- 3004 Mcintosh Dr NE
- 3078 Mcintosh Dr NE
- 3078 Mcintosh Dr NE
- 3078 Mcintosh Dr NE
- 3078 Mcintosh Dr NE
- 352 Golden Apple Dr NE
- 492 Broadway Ave
- 486 Broadway Ave
- 3077 Mcintosh Dr NE
- 480 Broadway Ave NE
- 5291 Francesca St NE
- 4095 Homeland Ave NE
- 4522 Chester Ave
- 414 Honeycrisp Dr NE
