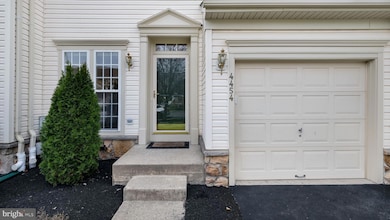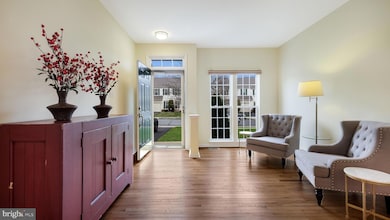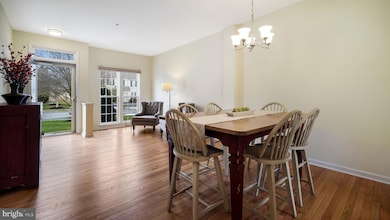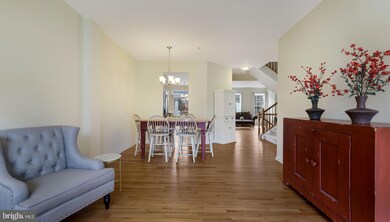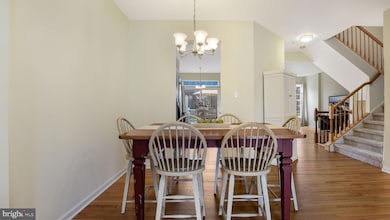
4454 Honeysuckle Ln Doylestown, PA 18902
Plumsteadville NeighborhoodEstimated payment $3,603/month
Highlights
- Colonial Architecture
- Deck
- Garden View
- Gayman Elementary School Rated A
- Wood Flooring
- Great Room
About This Home
Welcome to 4454 Honeysuckle Lane, nestled in the highly sought-after Summer Meadow community of Plumstead Township. Upon entering this beautifully maintained 3-bedroom, 2.1-bathroom townhome, you're greeted by an open floor plan with 9' ceilings and newly refinished hardwood floors. A bright sitting area flows into the dining area, an ideal space for sophisticated meals & entertaining guests. The tastefully appointed kitchen features sleek granite countertops, stainless steel appliances, a pantry, and plenty of white cabinetry for all your storage needs. A cozy breakfast nook offers uninterrupted views of the expansive Trex deck, perfect for enjoying al fresco dining. The spacious great room invites natural light, providing a relaxing space for lounging. A convenient powder room and access to the one-car garage complete the main level. Upstairs, you'll find two generously sized bedrooms that share a full bathroom with a tub shower. The primary suite is a true sanctuary, offering a large walk-in closet plus an additional custom wall closet (both crafted by Closets by Design), and a luxurious remodeled en-suite bathroom with a soaking tub, double vanities, and an enclosed glass shower. The second level also features a convenient laundry room with additional storage space and a utility sink. The partially finished lower level offers endless possibilities, a perfect space for a home office, playroom, gym, craft room, or more. The unfinished area provides ample storage. With thoughtful upgrades, an open floor plan, and modern conveniences, this home has everything you're looking for. Located in the highly regarded Central Bucks School District. Don't miss out on this incredible opportunity, schedule your private showing today!
Townhouse Details
Home Type
- Townhome
Est. Annual Taxes
- $5,686
Year Built
- Built in 2000
HOA Fees
- $149 Monthly HOA Fees
Parking
- 1 Car Direct Access Garage
- 1 Driveway Space
- Parking Storage or Cabinetry
- Front Facing Garage
- Garage Door Opener
Home Design
- Colonial Architecture
- Poured Concrete
- Frame Construction
- Shingle Roof
- Concrete Perimeter Foundation
Interior Spaces
- Property has 3 Levels
- Ceiling Fan
- Recessed Lighting
- Great Room
- Living Room
- Dining Room
- Garden Views
- Partially Finished Basement
- Sump Pump
Kitchen
- Breakfast Room
- Gas Oven or Range
- Built-In Range
- Built-In Microwave
- Dishwasher
- Stainless Steel Appliances
- Disposal
Flooring
- Wood
- Carpet
- Ceramic Tile
Bedrooms and Bathrooms
- 3 Bedrooms
- En-Suite Primary Bedroom
- En-Suite Bathroom
- Walk-In Closet
- Soaking Tub
- Bathtub with Shower
- Walk-in Shower
Laundry
- Laundry Room
- Laundry on upper level
- Dryer
- Washer
Outdoor Features
- Deck
Schools
- Gayman Elementary School
- Tohickon Middle School
- Central Bucks High School East
Utilities
- Forced Air Heating and Cooling System
- 200+ Amp Service
- Natural Gas Water Heater
Community Details
- $400 Capital Contribution Fee
- Association fees include lawn maintenance, common area maintenance, snow removal, trash
- Summer Meadow Community Association
- Summermeadow Subdivision
Listing and Financial Details
- Tax Lot 129
- Assessor Parcel Number 34-039-129
Map
Home Values in the Area
Average Home Value in this Area
Tax History
| Year | Tax Paid | Tax Assessment Tax Assessment Total Assessment is a certain percentage of the fair market value that is determined by local assessors to be the total taxable value of land and additions on the property. | Land | Improvement |
|---|---|---|---|---|
| 2024 | $5,468 | $31,470 | $2,700 | $28,770 |
| 2023 | $5,294 | $31,470 | $2,700 | $28,770 |
| 2022 | $5,235 | $31,470 | $2,700 | $28,770 |
| 2021 | $5,177 | $31,470 | $2,700 | $28,770 |
| 2020 | $5,177 | $31,470 | $2,700 | $28,770 |
| 2019 | $5,145 | $31,470 | $2,700 | $28,770 |
| 2018 | $5,145 | $31,470 | $2,700 | $28,770 |
| 2017 | $5,074 | $31,470 | $2,700 | $28,770 |
| 2016 | $5,074 | $31,470 | $2,700 | $28,770 |
| 2015 | -- | $31,470 | $2,700 | $28,770 |
| 2014 | -- | $31,470 | $2,700 | $28,770 |
Property History
| Date | Event | Price | Change | Sq Ft Price |
|---|---|---|---|---|
| 04/08/2025 04/08/25 | Pending | -- | -- | -- |
| 04/04/2025 04/04/25 | For Sale | $535,000 | +55.5% | $228 / Sq Ft |
| 05/07/2019 05/07/19 | Sold | $344,000 | 0.0% | $174 / Sq Ft |
| 03/11/2019 03/11/19 | Pending | -- | -- | -- |
| 03/06/2019 03/06/19 | For Sale | $344,000 | -- | $174 / Sq Ft |
Deed History
| Date | Type | Sale Price | Title Company |
|---|---|---|---|
| Deed | $344,000 | Trident Land Transfer Co Lp | |
| Deed | $333,000 | None Available | |
| Warranty Deed | $216,890 | -- |
Mortgage History
| Date | Status | Loan Amount | Loan Type |
|---|---|---|---|
| Open | $50,000 | Credit Line Revolving | |
| Open | $274,000 | New Conventional | |
| Closed | $275,200 | New Conventional | |
| Previous Owner | $222,600 | New Conventional | |
| Previous Owner | $258,320 | New Conventional | |
| Previous Owner | $20,000 | Credit Line Revolving | |
| Previous Owner | $266,400 | Purchase Money Mortgage | |
| Previous Owner | $273,181 | Unknown | |
| Previous Owner | $198,750 | No Value Available | |
| Previous Owner | $140,000 | No Value Available |
Similar Homes in Doylestown, PA
Source: Bright MLS
MLS Number: PABU2091024
APN: 34-039-129
- 4494 Summer Meadow Dr
- 4419 Sunflower Dr
- 4506 Old Oak Rd
- 54 John Dyer Way
- 4358 Bergstrom Rd
- 4524 Everview Dr
- 4705 Nottingham Way
- 4783 Landisville Rd
- 4850 Bergstrom Rd
- 4896 Gloucester Dr
- 3777 Swetland Dr
- 4758 Essex Dr
- 3842 Jacob Stout Rd
- 3784 William Daves Rd Unit 1
- 3822 Jacob Stout Rd
- 4040 Charter Club Dr
- 3943 Captain Molly Cir Unit 141
- 4441 Fell Rd
- 4205 Michener Rd
- 4540 Louise Saint Claire Dr

