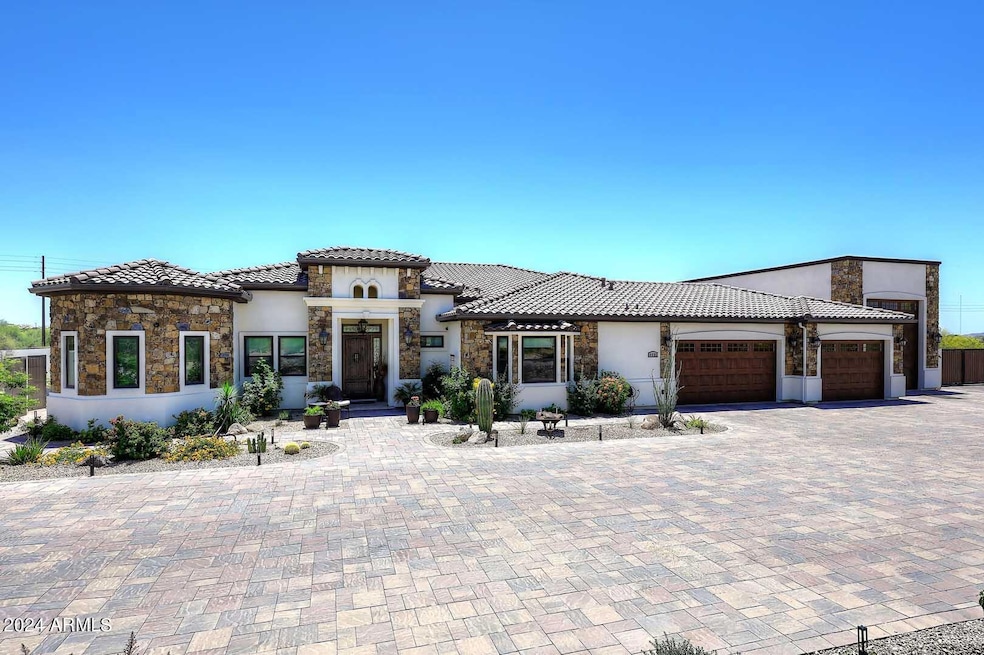
4455 E Quail Brush Rd Cave Creek, AZ 85331
Estimated payment $11,942/month
Highlights
- Play Pool
- RV Garage
- Mountain View
- Black Mountain Elementary School Rated A-
- Solar Power System
- Outdoor Fireplace
About This Home
Extraordinary home that combines elegance and comfort! Beautiful 4 bedrooms plus den with split design. All secondary bedrooms with ensuite baths! Luxurious primary suite with his & hers vanities, separate soaking tub & large walk-in shower! Top of the line appliances enhance the chef kitchen with large island, pot filler, wine bar & large walk-in pantry. Cook outdoors too! In the fully appointed kitchen with grill, gas stove, ice maker, & dual beverage/condiment refrigerators! Embrace the carefree lifestyle of RV life with the 50 foot RV garage & workshop. Plenty of room for other toys/boats with dual RV gates! (one on each side of home) Telescopic doors from great room to patio unveils the backyard oasis with sparkling pool, putting green, citrus trees & low maintenance landscaping. Dis Discover the meticulous extra details that add to your comfort level such as, Whole house water filtration system, Entertainment system throughout, California closets in every bedroom closet, Solid wood doors throughout, Digital door locks & pool controls & Security camera. You'll appreciate the LOW utility bills with the 68 Panel owned Solar system! Pre-wired for electric infrared ceiling heaters on patio, pre-wired for electric shades on patio, and pre-plumbed for air compressor on patio (for misting system) and in the garage! Paved Circle driveway allows for extra guest parking. Rare opportunity to call this home YOURS!
Home Details
Home Type
- Single Family
Est. Annual Taxes
- $2,654
Year Built
- Built in 2021
Lot Details
- 1.63 Acre Lot
- Desert faces the front and back of the property
- Block Wall Fence
- Artificial Turf
- Front and Back Yard Sprinklers
- Sprinklers on Timer
Parking
- 16 Open Parking Spaces
- 5 Car Garage
- Garage ceiling height seven feet or more
- RV Garage
Home Design
- Brick Exterior Construction
- Wood Frame Construction
- Tile Roof
- Built-Up Roof
- Stone Exterior Construction
- Stucco
Interior Spaces
- 3,652 Sq Ft Home
- 1-Story Property
- Ceiling Fan
- Gas Fireplace
- Double Pane Windows
- Low Emissivity Windows
- Vinyl Clad Windows
- Mountain Views
- Security System Owned
Kitchen
- Eat-In Kitchen
- Breakfast Bar
- Gas Cooktop
- Built-In Microwave
- Kitchen Island
- Granite Countertops
Flooring
- Carpet
- Stone
Bedrooms and Bathrooms
- 4 Bedrooms
- Primary Bathroom is a Full Bathroom
- 4.5 Bathrooms
- Dual Vanity Sinks in Primary Bathroom
- Bathtub With Separate Shower Stall
Outdoor Features
- Play Pool
- Outdoor Fireplace
- Built-In Barbecue
Schools
- Black Mountain Elementary School
- Sonoran Trails Middle School
- Cactus Shadows High School
Utilities
- Cooling Available
- Heating System Uses Natural Gas
- Tankless Water Heater
- Water Softener
- Septic Tank
- High Speed Internet
Additional Features
- No Interior Steps
- Solar Power System
Community Details
- Property has a Home Owners Association
- Association fees include no fees
- Las Ventanas Association, Phone Number (602) 694-3724
- Built by TruWest
- Las Ventanas Subdivision, Custom Floorplan
Listing and Financial Details
- Tax Lot 3
- Assessor Parcel Number 211-48-085
Map
Home Values in the Area
Average Home Value in this Area
Tax History
| Year | Tax Paid | Tax Assessment Tax Assessment Total Assessment is a certain percentage of the fair market value that is determined by local assessors to be the total taxable value of land and additions on the property. | Land | Improvement |
|---|---|---|---|---|
| 2025 | $2,801 | $60,622 | -- | -- |
| 2024 | $2,654 | $57,735 | -- | -- |
| 2023 | $2,654 | $114,270 | $22,850 | $91,420 |
| 2022 | $2,601 | $78,160 | $15,630 | $62,530 |
| 2021 | $598 | $18,405 | $18,405 | $0 |
| 2020 | $588 | $21,285 | $21,285 | $0 |
| 2019 | $571 | $19,410 | $19,410 | $0 |
| 2018 | $552 | $15,240 | $15,240 | $0 |
| 2017 | $534 | $17,145 | $17,145 | $0 |
| 2016 | $532 | $13,035 | $13,035 | $0 |
| 2015 | $534 | $14,736 | $14,736 | $0 |
Property History
| Date | Event | Price | Change | Sq Ft Price |
|---|---|---|---|---|
| 01/31/2025 01/31/25 | Price Changed | $2,100,000 | -4.5% | $575 / Sq Ft |
| 10/02/2024 10/02/24 | For Sale | $2,200,000 | -- | $602 / Sq Ft |
Deed History
| Date | Type | Sale Price | Title Company |
|---|---|---|---|
| Warranty Deed | $175,000 | Fidelity National Title Agen | |
| Warranty Deed | -- | None Available | |
| Warranty Deed | -- | First American Title Ins Co | |
| Warranty Deed | $315,000 | First American Title Ins Co |
Mortgage History
| Date | Status | Loan Amount | Loan Type |
|---|---|---|---|
| Open | $677,407 | Construction |
Similar Homes in Cave Creek, AZ
Source: Arizona Regional Multiple Listing Service (ARMLS)
MLS Number: 6766062
APN: 211-48-085
- 4684 E Coachwhip Rd
- 603 E Amber Sun Dr
- 544 E Amber Sun Dr
- 4423 E High Point Dr
- 4415 E High Point Dr
- 34709 N 48th St
- 34014 N 43rd St
- 4625 E Thorn Tree Dr
- 4760 E Amber Sun Dr
- 4443 E Thorn Tree Dr
- 4757 E Amber Sun Dr
- 530 E Woburn Ln
- 610 E Woburn Ln
- 510 E Woburn Ln
- 670 E Woburn Ln
- 34651 N 49th St
- 4533 E Coyote Wash Dr
- 4529 E Coyote Wash Dr
- 4514 E Coyote Wash Dr
- 4439 E Coyote Wash Dr






