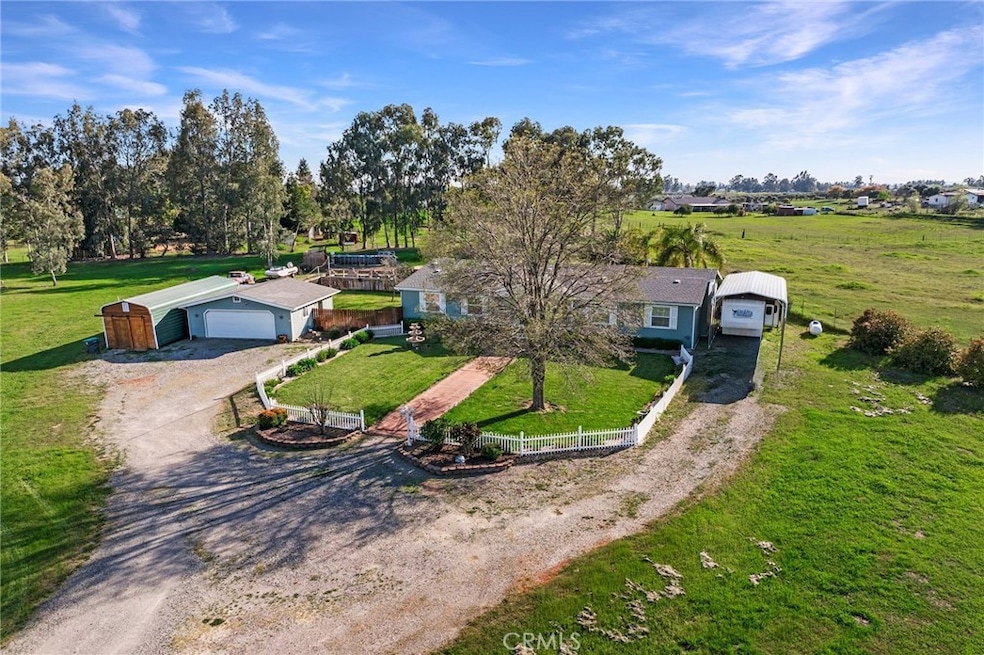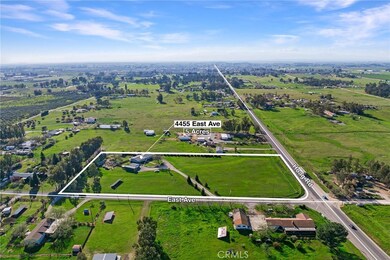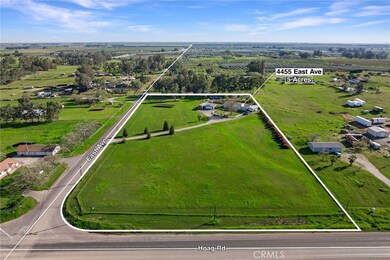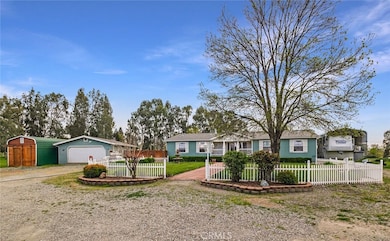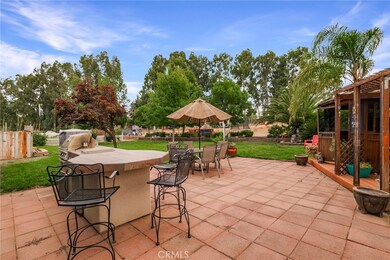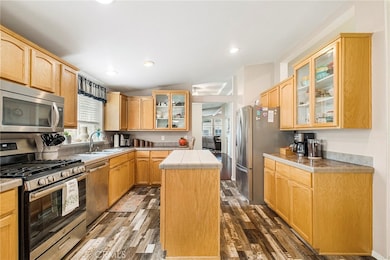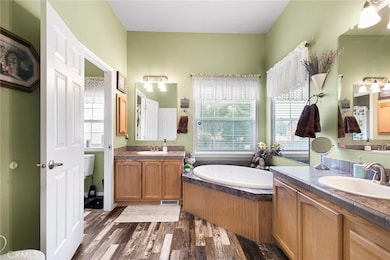
4455 East Ave Corning, CA 96021
Highlights
- Horse Property Unimproved
- Covered RV Parking
- Pasture Views
- Above Ground Pool
- Primary Bedroom Suite
- Near a National Forest
About This Home
As of October 2024Check out this spacious property in Corning, situated on 5 acres of land. The home features high ceilings, laminate and wood flooring, a large master bedroom with an ensuite, and two additional bedrooms for added privacy. The kitchen is stylish and well-equipped with plenty of space. Outside, you'll find stunning views, an above-ground pool, hot tub, outdoor BBQ, and more. The property also includes a large storage building, fully fenced yard, detached 2-car garage, covered RV storage, and a fenced-in dog run. Additionally, the home has an OWNED SOLAR system with 35 panels, offering energy efficiency. With only a 25-minute drive to Chico, this property offers the perfect blend of country living and convenience. With ample space and potential for horses and 4H projects, this property offers an ideal setting for both relaxation and outdoor activities. Don't miss your chance to make this dream home yours!
Last Agent to Sell the Property
Upside Real Estate Brokerage Phone: 530-355-6881 License #01972561
Property Details
Home Type
- Manufactured Home With Land
Est. Annual Taxes
- $5,343
Year Built
- Built in 2003 | Remodeled
Lot Details
- 5 Acre Lot
- Property fronts a highway
- No Common Walls
- Rural Setting
- Wood Fence
- Wire Fence
- Fence is in average condition
- Level Lot
- Drip System Landscaping
- Front and Back Yard Sprinklers
- Lawn
- Garden
- Back and Front Yard
Parking
- 9 Open Parking Spaces
- 2 Car Garage
- 1 Detached Carport Space
- Parking Available
- Workshop in Garage
- Single Garage Door
- Combination Of Materials Used In The Driveway
- Covered RV Parking
Property Views
- Pasture
- Mountain
Home Design
- Turnkey
- Permanent Foundation
- Fire Rated Drywall
- Composition Roof
- Cement Siding
- HardiePlank Type
Interior Spaces
- 2,720 Sq Ft Home
- 1-Story Property
- Wet Bar
- Bar
- High Ceiling
- Ceiling Fan
- Recessed Lighting
- Double Pane Windows
- Blinds
- Family Room with Fireplace
- Living Room with Attached Deck
- Combination Dining and Living Room
- Workshop
- Storage
Kitchen
- Kitchenette
- Breakfast Area or Nook
- Breakfast Bar
- Walk-In Pantry
- Gas Oven
- Gas Range
- Microwave
- Dishwasher
- Kitchen Island
- Tile Countertops
Flooring
- Wood
- Carpet
- Laminate
- Vinyl
Bedrooms and Bathrooms
- 3 Main Level Bedrooms
- Primary Bedroom Suite
- Walk-In Closet
- Bathroom on Main Level
- 2 Full Bathrooms
- Tile Bathroom Countertop
- Makeup or Vanity Space
- Dual Vanity Sinks in Primary Bathroom
- Hydromassage or Jetted Bathtub
- Bathtub with Shower
- Separate Shower
Laundry
- Laundry Room
- 220 Volts In Laundry
- Electric Dryer Hookup
Home Security
- Carbon Monoxide Detectors
- Fire and Smoke Detector
Eco-Friendly Details
- Grid-tied solar system exports excess electricity
- Solar owned by seller
- Stand-alone solar
Pool
- Above Ground Pool
- Above Ground Spa
Outdoor Features
- Covered patio or porch
- Exterior Lighting
- Gazebo
- Separate Outdoor Workshop
- Shed
- Outdoor Grill
- Rain Gutters
Utilities
- Ducts Professionally Air-Sealed
- Central Heating and Cooling System
- Heating System Uses Propane
- Well
- Water Heater
- Conventional Septic
- Perc Test On File For Septic Tank
- Satellite Dish
Additional Features
- No Interior Steps
- Horse Property Unimproved
Listing and Financial Details
- Legal Lot and Block 1 / 20
- Assessor Parcel Number 075322024000
- $1 per year additional tax assessments
Community Details
Overview
- No Home Owners Association
- Near a National Forest
- Foothills
- Valley
Recreation
- Hunting
- Water Sports
Map
Home Values in the Area
Average Home Value in this Area
Property History
| Date | Event | Price | Change | Sq Ft Price |
|---|---|---|---|---|
| 10/25/2024 10/25/24 | Sold | $470,000 | -6.0% | $173 / Sq Ft |
| 09/19/2024 09/19/24 | Pending | -- | -- | -- |
| 08/02/2024 08/02/24 | Price Changed | $499,900 | -4.8% | $184 / Sq Ft |
| 07/15/2024 07/15/24 | Price Changed | $524,999 | -5.4% | $193 / Sq Ft |
| 07/08/2024 07/08/24 | Price Changed | $555,000 | -1.8% | $204 / Sq Ft |
| 06/25/2024 06/25/24 | Price Changed | $565,000 | -1.7% | $208 / Sq Ft |
| 05/21/2024 05/21/24 | Price Changed | $575,000 | -2.4% | $211 / Sq Ft |
| 05/06/2024 05/06/24 | Price Changed | $589,000 | -1.0% | $217 / Sq Ft |
| 04/01/2024 04/01/24 | For Sale | $595,000 | +17.7% | $219 / Sq Ft |
| 01/25/2022 01/25/22 | Sold | $505,500 | -1.8% | $200 / Sq Ft |
| 11/11/2021 11/11/21 | Pending | -- | -- | -- |
| 11/05/2021 11/05/21 | For Sale | $515,000 | +51.5% | $204 / Sq Ft |
| 12/31/2018 12/31/18 | Sold | $340,000 | -5.6% | $125 / Sq Ft |
| 12/03/2018 12/03/18 | Pending | -- | -- | -- |
| 09/21/2018 09/21/18 | For Sale | $360,000 | -- | $132 / Sq Ft |
Tax History
| Year | Tax Paid | Tax Assessment Tax Assessment Total Assessment is a certain percentage of the fair market value that is determined by local assessors to be the total taxable value of land and additions on the property. | Land | Improvement |
|---|---|---|---|---|
| 2023 | $5,343 | $515,610 | $127,500 | $388,110 |
| 2022 | $3,704 | $357,399 | $126,141 | $231,258 |
| 2021 | $3,563 | $350,392 | $123,668 | $226,724 |
| 2020 | $3,600 | $346,800 | $122,400 | $224,400 |
| 2019 | $3,524 | $340,000 | $120,000 | $220,000 |
| 2018 | $2,036 | $199,029 | $60,026 | $139,003 |
| 2017 | $1,869 | $180,935 | $54,569 | $126,366 |
| 2016 | $1,689 | $172,319 | $51,970 | $120,349 |
| 2015 | $1,705 | $172,319 | $51,970 | $120,349 |
| 2014 | $1,477 | $149,844 | $45,192 | $104,652 |
Mortgage History
| Date | Status | Loan Amount | Loan Type |
|---|---|---|---|
| Open | $145,000 | New Conventional | |
| Previous Owner | $350,500 | New Conventional | |
| Previous Owner | $260,400 | New Conventional | |
| Previous Owner | $255,000 | New Conventional | |
| Previous Owner | $298,278 | FHA | |
| Previous Owner | $314,218 | FHA | |
| Previous Owner | $40,000 | Credit Line Revolving | |
| Previous Owner | $214,000 | Stand Alone Refi Refinance Of Original Loan | |
| Previous Owner | $66,025 | Unknown |
Deed History
| Date | Type | Sale Price | Title Company |
|---|---|---|---|
| Grant Deed | $470,000 | Placer Title | |
| Grant Deed | $505,500 | First American Title | |
| Grant Deed | $340,000 | Northern California Title Co | |
| Interfamily Deed Transfer | -- | Northern California Title Co | |
| Grant Deed | $69,500 | Northern California Title Co |
Similar Homes in Corning, CA
Source: California Regional Multiple Listing Service (CRMLS)
MLS Number: SN24062749
APN: 075-322-024-000
- 23670 Carona Ave
- 23699 Mclane Ave
- 4545 Oren Ave
- 470 Clear Creek St
- 23580 Loleta Ave
- 265 Mclane Cir
- 24565 Foster Rd
- 285 Mclane Cir
- 205 Mclane Ave Unit 205, 207, 209, 211,
- 266 E Fig Ln
- 406 Chestnut St
- 395 North St
- 23490 South Ave
- 707 Marin St
- 1011 East St
- 814 Marin St
- 24420 Citrus Rd
- 915 South St
- 1187 4th Ave
- 1134 4th Ave
