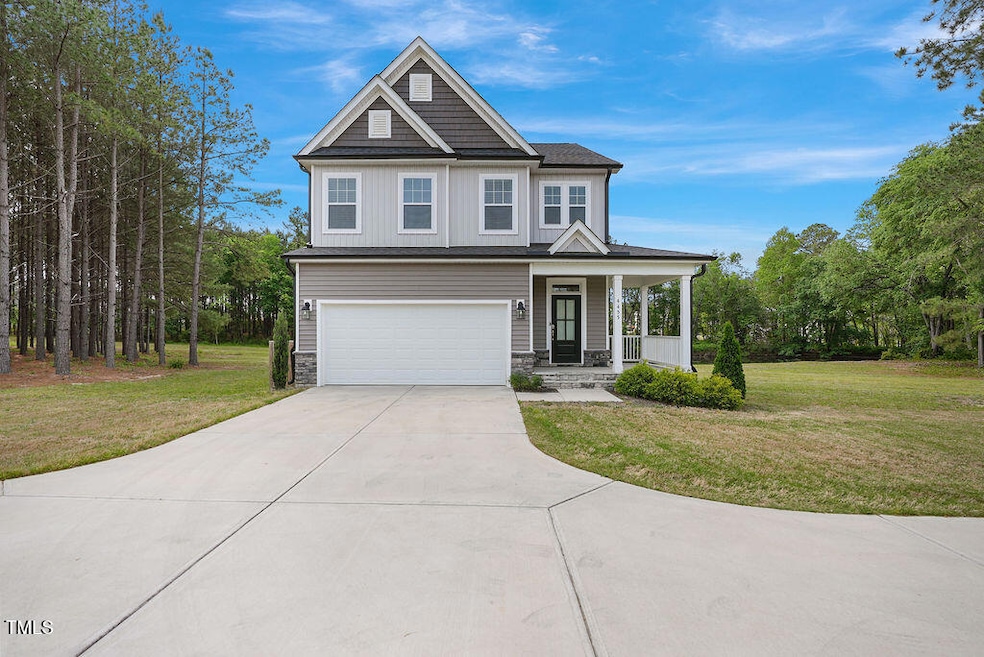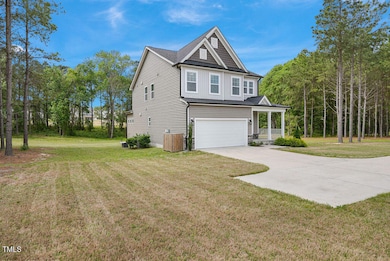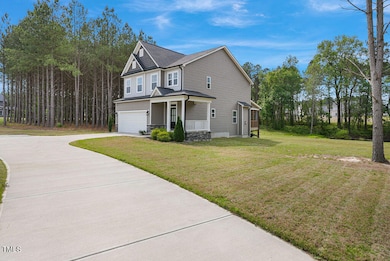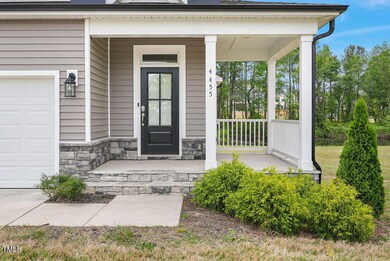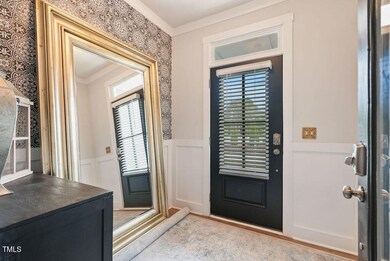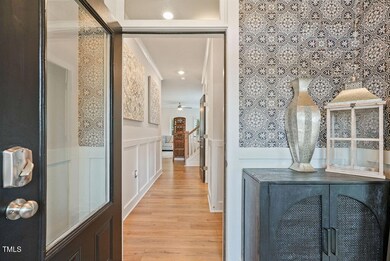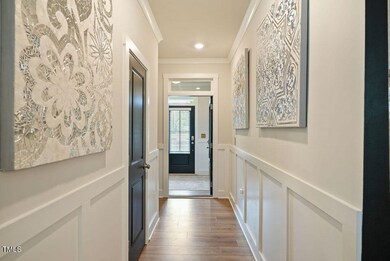
4455 Old Us 421 Lillington, NC 27546
Estimated payment $2,789/month
Highlights
- Traditional Architecture
- 2 Car Attached Garage
- Ceramic Tile Flooring
- Home Office
- Laundry Room
- Central Air
About This Home
Welcome to your dream home in the heart of Duncans Creek! Built in 2023 by New Homes Inc., this stunning 4-bedroom, 2.5-bath residence offers a thoughtfully designed living space on a beautiful 1.25-acre lot. Step inside to find an open-concept floorplan filled with natural light and stylish barn doors.The gourmet kitchen features granite countertops, soft-close cabinetry, and a convenient ''messy kitchen'' with an extra sink — perfect for everyday living and entertaining. Relax by the cozy fireplace in the family room or enjoy peaceful mornings on the screened-in, fully covered back deck.The luxurious owner's suite includes a spa-like tiled shower with a bench and a spacious walk-in closet. Upstairs, you'll find a versatile pocket office and a large laundry room.Set on a level, partially wooded lot overlooking a pond, this home provides a peaceful retreat with easy access to Lillington amenities. Additional features include a two-car garage, smart locks, storm windows, and stylish stone and vinyl exterior finishes. Don't miss this opportunity to own a brand-new home that blends modern comfort with serene country living! Schedule a showing today!
Home Details
Home Type
- Single Family
Est. Annual Taxes
- $2,739
Year Built
- Built in 2022
Lot Details
- 1.25 Acre Lot
HOA Fees
- $60 Monthly HOA Fees
Parking
- 2 Car Attached Garage
- 2 Open Parking Spaces
Home Design
- Traditional Architecture
- Modernist Architecture
- Shingle Roof
- Vinyl Siding
- Concrete Perimeter Foundation
Interior Spaces
- 2,179 Sq Ft Home
- 2-Story Property
- Home Office
- Basement
- Crawl Space
- Laundry Room
Flooring
- Carpet
- Ceramic Tile
- Luxury Vinyl Tile
Bedrooms and Bathrooms
- 4 Bedrooms
Schools
- Boone Trail Elementary School
- West Harnett Middle School
- West Harnett High School
Utilities
- Central Air
- Heat Pump System
- Septic Tank
Community Details
- Association fees include ground maintenance, road maintenance
- Duncan’S Creek Homeowners Association, Phone Number (919) 233-7660
- Duncans Creek Subdivision
Listing and Financial Details
- Assessor Parcel Number 0630-15-5810.000
Map
Home Values in the Area
Average Home Value in this Area
Tax History
| Year | Tax Paid | Tax Assessment Tax Assessment Total Assessment is a certain percentage of the fair market value that is determined by local assessors to be the total taxable value of land and additions on the property. | Land | Improvement |
|---|---|---|---|---|
| 2024 | $2,739 | $384,035 | $0 | $0 |
| 2023 | $319 | $219,152 | $0 | $0 |
| 2022 | $0 | $0 | $0 | $0 |
Property History
| Date | Event | Price | Change | Sq Ft Price |
|---|---|---|---|---|
| 04/26/2025 04/26/25 | For Sale | $449,000 | +7.0% | $206 / Sq Ft |
| 12/15/2023 12/15/23 | Off Market | $419,700 | -- | -- |
| 07/07/2023 07/07/23 | Sold | $419,700 | 0.0% | $197 / Sq Ft |
| 05/05/2023 05/05/23 | Pending | -- | -- | -- |
| 03/05/2023 03/05/23 | For Sale | $419,700 | -- | $197 / Sq Ft |
Deed History
| Date | Type | Sale Price | Title Company |
|---|---|---|---|
| Quit Claim Deed | -- | None Listed On Document | |
| Special Warranty Deed | $420,000 | None Listed On Document | |
| Warranty Deed | $204,000 | None Available |
Mortgage History
| Date | Status | Loan Amount | Loan Type |
|---|---|---|---|
| Open | $330,450 | VA | |
| Previous Owner | $325,000 | VA |
Similar Homes in Lillington, NC
Source: Doorify MLS
MLS Number: 10092215
APN: 130630 0096 03
- 4455 Old Us Highway 421
- 20 Duncan Creek Rd
- 20 Duncan Creek Rd
- 20 Duncan Creek Rd
- 20 Duncan Creek Rd
- 20 Duncan Creek Rd
- 20 Duncan Creek Rd
- 20 Duncan Creek Rd
- 20 Duncan Creek Rd
- 20 Duncan Creek Rd
- 20 Duncan Creek Rd
- 20 Duncan Creek Rd
- 20 Duncan Creek Rd
- 20 Duncan Creek Rd
- 195 Duncan Creek Rd Unit 123
- 245 Duncan Creek Rd
- 275 Duncan Creek Rd
- 121 Plainfield Ln
- 121 Plainfield Ln Unit 134 Smithfield Fc
- 320 Duncan Creek Rd Unit 161
