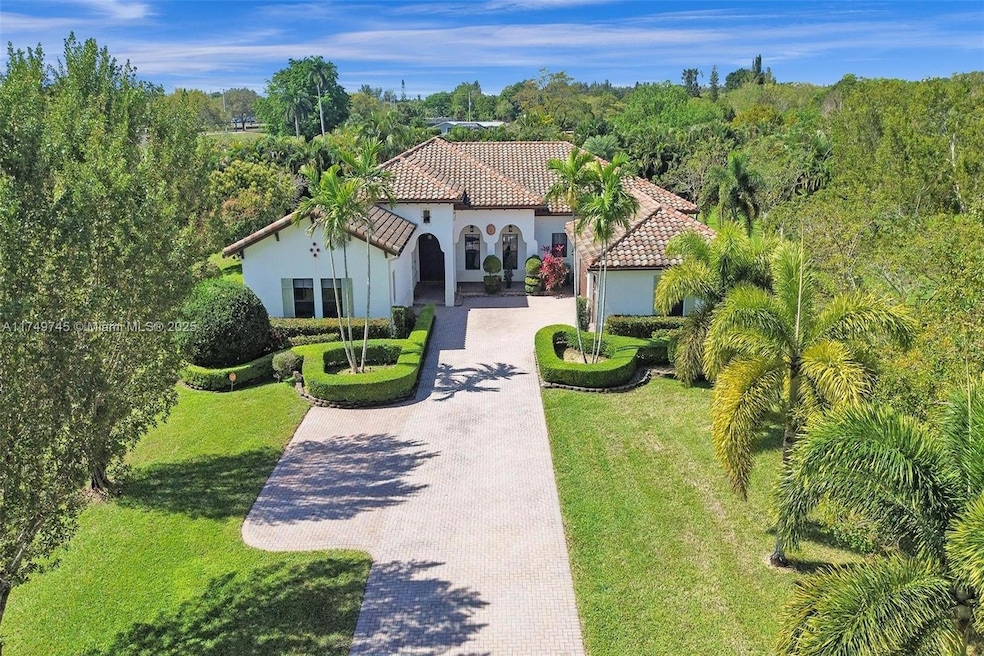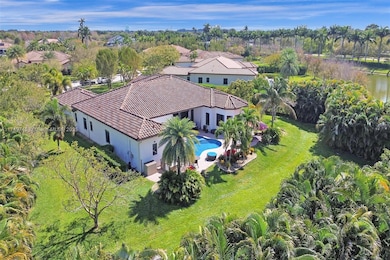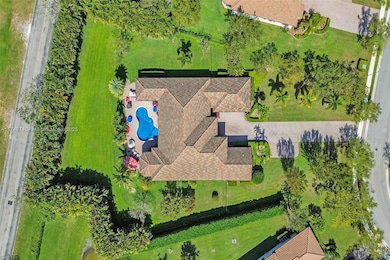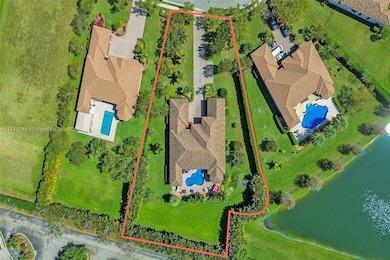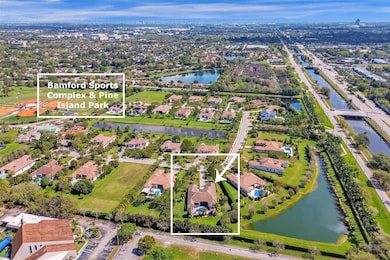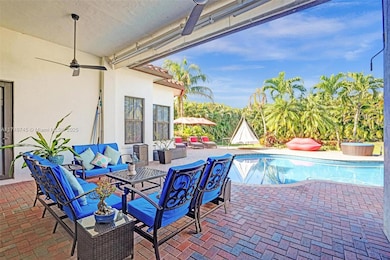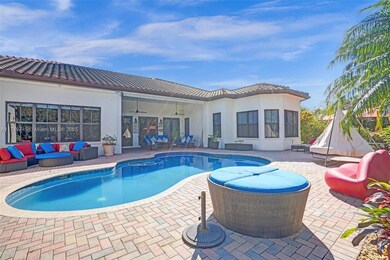
Estimated payment $13,689/month
Highlights
- In Ground Pool
- Gated Community
- Pool View
- Western High School Rated A-
- 38,316 Sq Ft lot
- Den
About This Home
This stunning 5-bedroom, 4.5-bath home sits on a one-acre lot in a gated community with low HOA fees and 24/7 security. The spacious layout includes an in-law quarters with a private entrance, a Primary suite with two customized closets, two sinks, a separate tub and walk-in shower, high ceilings, abundant natural light, impact windows and doors, and premium finishes. An oversized driveway and a three-car garage provide ample parking. A beautiful pool and lush green spaces.
Property is also available for rent with a rent-to-own option.
Direct access to Bamford Sports Complex, plus proximity to top-rated schools (American Heritage & NSU), Tree Tops Park, Posnack JCC, Weston Town Center, Sawgrass Mills, and major highways (I-595, I-75, Turnpike) make this home an unbeatable choice!
Open House Schedule
-
Sunday, April 27, 20252:00 to 5:00 pm4/27/2025 2:00:00 PM +00:004/27/2025 5:00:00 PM +00:00Open House Sunday 2- 5 PM Tour this stunning 5-bed, 4.5-bath home with a pool, high ceilings, and spacious layout. Located in a gated community. Call or text me for the gate code, LISETH 786-486-3490. Don’t miss out – see you there!Add to Calendar
Home Details
Home Type
- Single Family
Est. Annual Taxes
- $17,378
Year Built
- Built in 2014
Lot Details
- 0.88 Acre Lot
- East Facing Home
- Fenced
- Property is zoned AG
HOA Fees
- $380 Monthly HOA Fees
Parking
- 3 Car Attached Garage
- Automatic Garage Door Opener
- Driveway
- Paver Block
- Open Parking
Home Design
- Barrel Roof Shape
Interior Spaces
- 4,508 Sq Ft Home
- 1-Story Property
- Formal Dining Room
- Den
- Tile Flooring
- Pool Views
- High Impact Windows
Kitchen
- Eat-In Kitchen
- Microwave
- Dishwasher
- Cooking Island
- Snack Bar or Counter
- Disposal
Bedrooms and Bathrooms
- 5 Bedrooms
- In-Law or Guest Suite
- Dual Sinks
- Bathtub
- Shower Only in Primary Bathroom
Laundry
- Laundry in Utility Room
- Dryer
- Washer
Pool
- In Ground Pool
- Pool Equipment Stays
Outdoor Features
- Patio
- Exterior Lighting
- Outdoor Grill
Schools
- Silver Ridge Elementary School
- Indian Ridge Middle School
- Western High School
Utilities
- Central Air
- Heating Available
Listing and Financial Details
- Assessor Parcel Number 504129070040
Community Details
Overview
- Parkside Estates Of Davie,Parkside Subdivision
- The community has rules related to no recreational vehicles or boats
Security
- Gated Community
Map
Home Values in the Area
Average Home Value in this Area
Tax History
| Year | Tax Paid | Tax Assessment Tax Assessment Total Assessment is a certain percentage of the fair market value that is determined by local assessors to be the total taxable value of land and additions on the property. | Land | Improvement |
|---|---|---|---|---|
| 2025 | -- | $952,930 | -- | -- |
| 2024 | $16,998 | $926,080 | -- | -- |
| 2023 | $16,998 | $899,110 | $0 | $0 |
| 2022 | $15,999 | $872,930 | $0 | $0 |
| 2021 | $15,823 | $847,510 | $0 | $0 |
| 2020 | $15,735 | $835,810 | $0 | $0 |
| 2019 | $15,499 | $817,020 | $0 | $0 |
| 2018 | $14,985 | $801,790 | $0 | $0 |
| 2017 | $14,646 | $785,300 | $0 | $0 |
| 2016 | $14,489 | $767,980 | $0 | $0 |
| 2015 | $14,761 | $760,820 | $0 | $0 |
| 2014 | $2,636 | $126,440 | $0 | $0 |
| 2013 | -- | $126,440 | $126,440 | $0 |
Property History
| Date | Event | Price | Change | Sq Ft Price |
|---|---|---|---|---|
| 04/15/2025 04/15/25 | For Rent | $10,500 | 0.0% | -- |
| 04/14/2025 04/14/25 | Price Changed | $2,125,000 | -3.4% | $471 / Sq Ft |
| 02/28/2025 02/28/25 | For Sale | $2,200,000 | -- | $488 / Sq Ft |
Deed History
| Date | Type | Sale Price | Title Company |
|---|---|---|---|
| Special Warranty Deed | $845,200 | Attorney | |
| Special Warranty Deed | $3,140,600 | Attorney | |
| Special Warranty Deed | -- | Attorney | |
| Trustee Deed | -- | Attorney | |
| Warranty Deed | $2,300,000 | -- |
Mortgage History
| Date | Status | Loan Amount | Loan Type |
|---|---|---|---|
| Open | $149,900 | Credit Line Revolving | |
| Closed | $100,000 | No Value Available | |
| Open | $676,000 | New Conventional |
Similar Homes in Davie, FL
Source: MIAMI REALTORS® MLS
MLS Number: A11749745
APN: 50-41-29-07-0040
- 8963 SW 49th St
- 4900 SW 88th Terrace
- 4206 SW 87th Terrace Unit 4206
- 8850 SW 49th Place
- 4173 SW 87th Terrace Unit 4173
- 4906 SW 90th Way
- 0 Orange Dr
- 4143 S Pine Island Rd Unit 4143
- 4149 S Pine Island Rd
- 8653 Blaze Ct
- 4958 SW 90th Way
- 4263 S Pine Island Rd
- 4291 S Pine Island Rd
- 8638 Bridle Path Ct Unit 203
- 5031 SW 88th Terrace
- 8527 Old Country Manor Unit 508
- 4169 SW 85th Ave Unit 3
- 8674 SW 50th St
- 8668 SW 50th St
- 8521 Old Country Manor Unit 529
