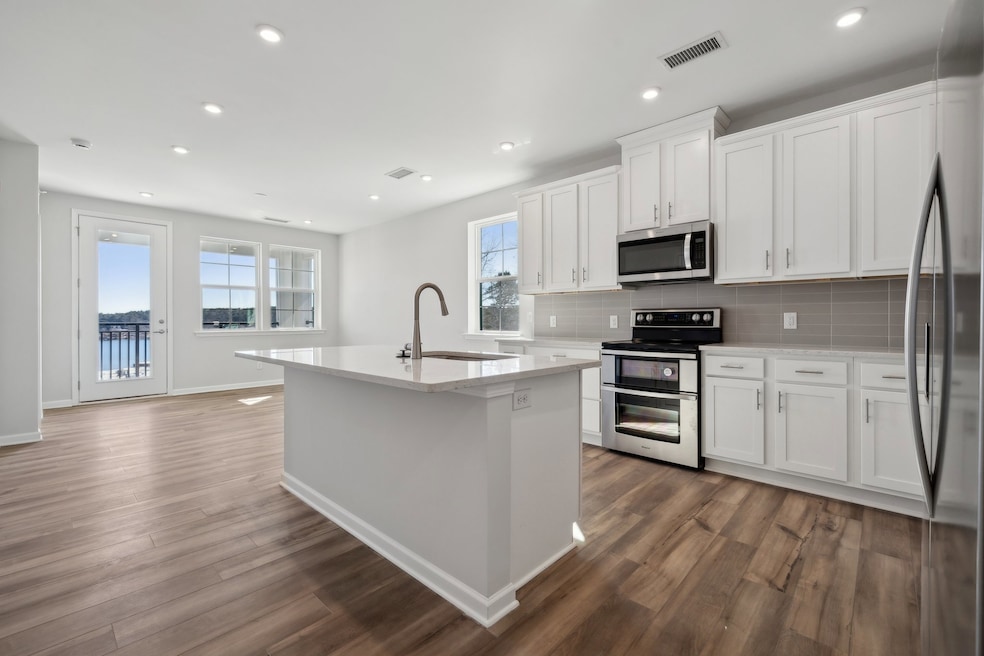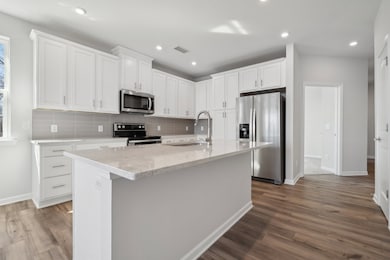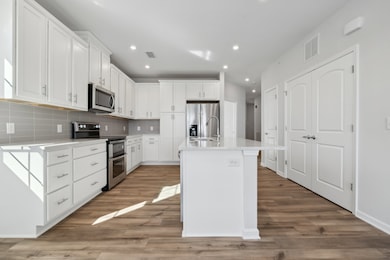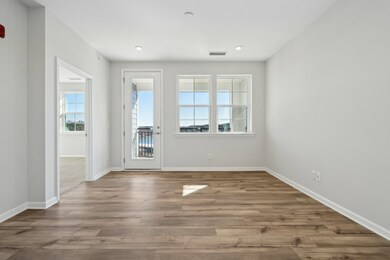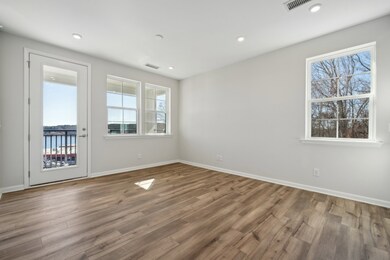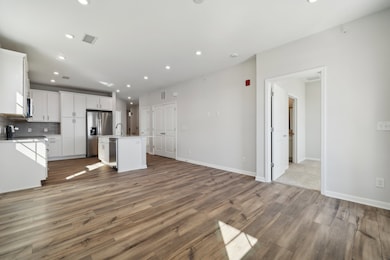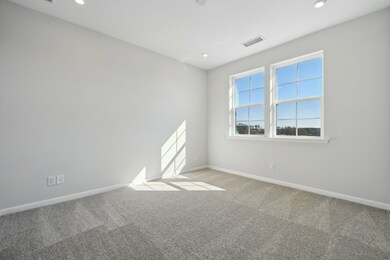
4455 Reed Creek Dr Unit 101 Sherrills Ford, NC 28673
Lake Norman of Catawba NeighborhoodEstimated payment $1,905/month
Highlights
- Waterfront Community
- New Construction
- Community Pool
- Sherrills Ford Elementary School Rated A-
- Views Throughout Community
- Interior Lot
About This Home
Interior photos are representative. The B1 floor plan at Waterstone Condos is as versatile as it is comfortable, and also offers accessible features. The open-concept layout boasts a great room, dining area, and kitchen with a center island-perfect for everything from food prep to entertaining. Adjacent, you’ll find two bedrooms, including one with a walk-in closet. The expansive owner’s suite is toward the front of the home, showcasing a large walk-in closet and a private bath with dual vanities and benched shower. Dublin Ivory Cabinets Brushed Nickel Fixtures Quartz Helix Polished Countertops Emser Catch, 3”x12” Fawn Matte Tile Backsplash
Townhouse Details
Home Type
- Townhome
Year Built
- 2024
Home Design
- Quick Move-In Home
- B1 - Ada Plan
Interior Spaces
- 1,335 Sq Ft Home
- 1-Story Property
Bedrooms and Bathrooms
- 3 Bedrooms
- 2 Full Bathrooms
Community Details
Overview
- Built by Century Communities
- Waterstone Subdivision
- Views Throughout Community
Recreation
- Waterfront Community
- Community Pool
Sales Office
- 6977 Waterstone Drive
- Lake Norman, NC 28673
- 980-296-8700
Office Hours
- Mon 10 - 6 Tue 10 - 6 Wed 12 - 6 Thu 10 - 6 Fri 10 - 6 Sat 10 - 6 Sun 12 - 6
Map
Home Values in the Area
Average Home Value in this Area
Property History
| Date | Event | Price | Change | Sq Ft Price |
|---|---|---|---|---|
| 04/19/2025 04/19/25 | Price Changed | $289,990 | -3.3% | $217 / Sq Ft |
| 04/11/2025 04/11/25 | Price Changed | $299,995 | 0.0% | $225 / Sq Ft |
| 04/08/2025 04/08/25 | Price Changed | $299,990 | -20.0% | $225 / Sq Ft |
| 04/02/2025 04/02/25 | For Sale | $374,990 | 0.0% | $281 / Sq Ft |
| 03/24/2025 03/24/25 | Off Market | $374,990 | -- | -- |
| 02/24/2025 02/24/25 | For Sale | $374,990 | -- | $281 / Sq Ft |
Similar Homes in Sherrills Ford, NC
- 4455 Reed Creek Dr Unit 201
- 4455 Reed Creek Dr Unit 103
- 4455 Reed Creek Dr Unit 304
- 4455 Reed Creek Dr Unit 303
- 4455 Reed Creek Dr Unit 302
- 4455 Reed Creek Dr Unit 301
- 4455 Reed Creek Dr Unit 102
- 4407 Reed Creek Dr
- 4403 Reed Creek Dr
- 4399 Reed Creek Dr
- 4395 Reed Creek Dr
- 4391 Reed Creek Dr
- 4387 Reed Creek Dr
- 4382 Reed Creek Dr
- 4375 Reed Creek Dr
- 4378 Reed Creek Dr
- 4370 Reed Creek Dr
- 4366 Reed Creek Dr
