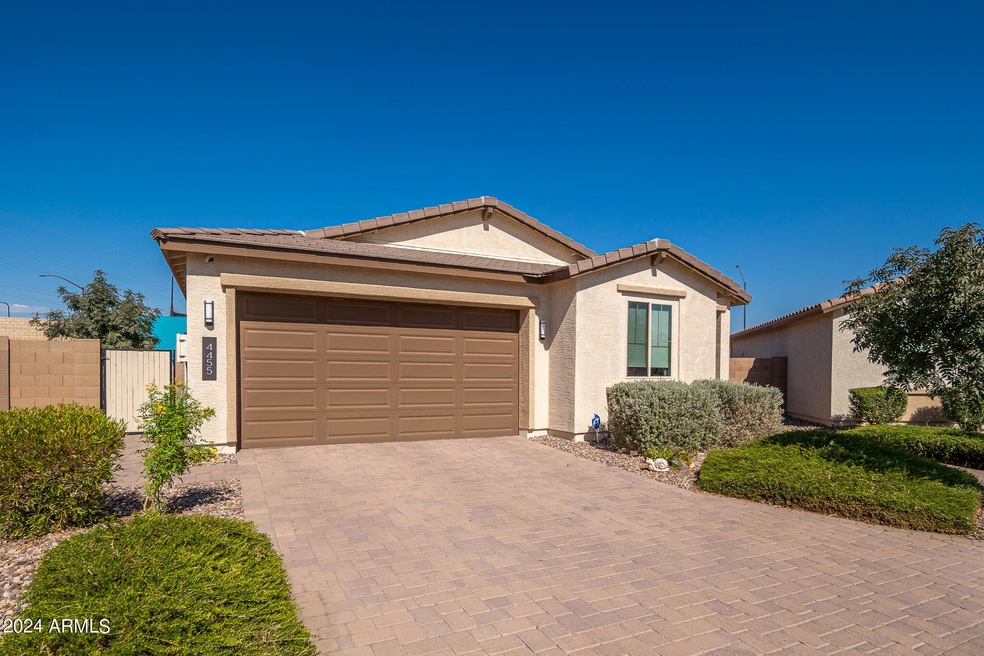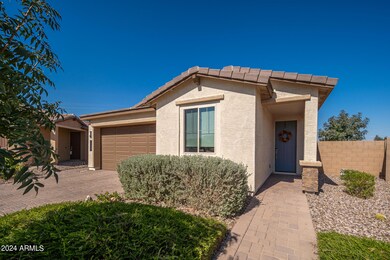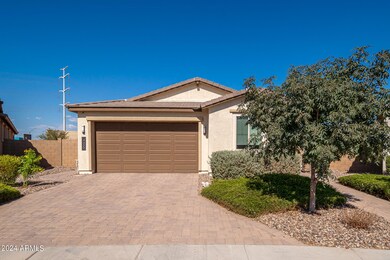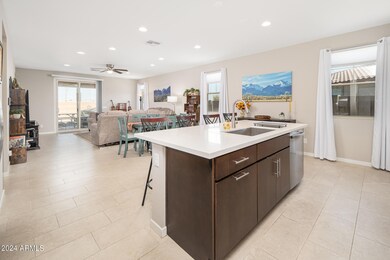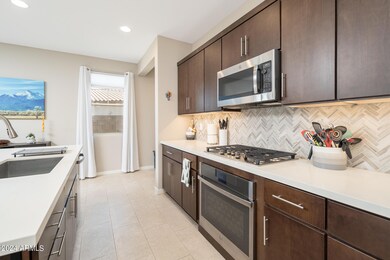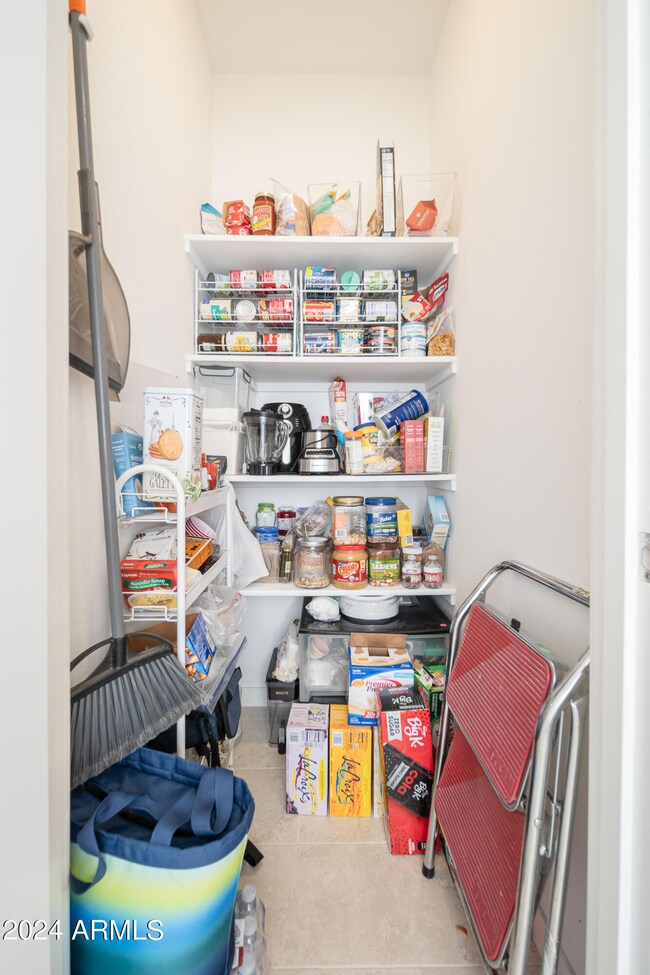
4455 S 115th Dr Avondale, AZ 85323
Estrella Village NeighborhoodHighlights
- Solar Power System
- Covered patio or porch
- Double Pane Windows
- Community Pool
- 2 Car Direct Access Garage
- Dual Vanity Sinks in Primary Bathroom
About This Home
As of November 2024GREATER VALUE than new build homes in area. This 2021 Shea home, features numerous upgrades, including OWNED SOLAR and a beautifully landscaped yard! Located on an 8,322 sq. ft. lot, the home boasts a spacious covered patio with an additional paver patio making this a perfect for outdoor entertaining space. Built with smart home features and over $35K in upgrades. In addition this property includes new Anlin high-performance windows for enhanced energy savings with fully transferable lifetime warranty. Inside enjoy a gourmet kitchen with engineered quartz counters, gas cooktop, wall oven, tile flooring in all main living areas and a Jacuzzi-brand shower in the master bath. Additional upgrades include ceiling fans, convection/microwave oven, plumbed for R/O, beautiful backsplash with under-cabinet lighting, and a water softener unit. The location provides easy access to I-10, the 303 freeway, and the 202 freeway around South Mountain to the southeast valley.
The Alamar community offers amenities such as parks, walking trails, and a pool. Residents enjoy gatherings and group outings, fostering a friendly community. Make this home a must see today!
Last Agent to Sell the Property
RE/MAX Professionals Brokerage Email: staff@teamclayton.com License #SA534803000

Co-Listed By
RE/MAX Professionals Brokerage Email: staff@teamclayton.com License #SA669909000
Home Details
Home Type
- Single Family
Est. Annual Taxes
- $3,168
Year Built
- Built in 2021
Lot Details
- 8,322 Sq Ft Lot
- Block Wall Fence
- Front and Back Yard Sprinklers
- Sprinklers on Timer
HOA Fees
- $87 Monthly HOA Fees
Parking
- 2 Car Direct Access Garage
- Garage Door Opener
Home Design
- Brick Exterior Construction
- Wood Frame Construction
- Tile Roof
- Stucco
Interior Spaces
- 1,879 Sq Ft Home
- 1-Story Property
- Ceiling height of 9 feet or more
- Double Pane Windows
- Low Emissivity Windows
- Vinyl Clad Windows
- Solar Screens
Kitchen
- Built-In Microwave
- Kitchen Island
Flooring
- Carpet
- Tile
Bedrooms and Bathrooms
- 4 Bedrooms
- 3 Bathrooms
- Dual Vanity Sinks in Primary Bathroom
Home Security
- Security System Owned
- Smart Home
Schools
- TRES Rios Elementary School
- La Joya Community High School
Utilities
- Refrigerated Cooling System
- Heating System Uses Natural Gas
- Water Softener
- High Speed Internet
- Cable TV Available
Additional Features
- Grab Bar In Bathroom
- Solar Power System
- Covered patio or porch
Listing and Financial Details
- Tax Lot 16
- Assessor Parcel Number 500-67-026
Community Details
Overview
- Association fees include ground maintenance
- Cohere Life Association, Phone Number (480) 367-2626
- Built by Shea
- Alamar Subdivision
Recreation
- Community Playground
- Community Pool
- Bike Trail
Map
Home Values in the Area
Average Home Value in this Area
Property History
| Date | Event | Price | Change | Sq Ft Price |
|---|---|---|---|---|
| 11/01/2024 11/01/24 | Sold | $423,500 | -0.2% | $225 / Sq Ft |
| 10/03/2024 10/03/24 | Price Changed | $424,500 | -0.4% | $226 / Sq Ft |
| 09/07/2024 09/07/24 | For Sale | $426,000 | -- | $227 / Sq Ft |
Tax History
| Year | Tax Paid | Tax Assessment Tax Assessment Total Assessment is a certain percentage of the fair market value that is determined by local assessors to be the total taxable value of land and additions on the property. | Land | Improvement |
|---|---|---|---|---|
| 2025 | $3,141 | $20,388 | -- | -- |
| 2024 | $3,168 | $19,417 | -- | -- |
| 2023 | $3,168 | $29,400 | $5,880 | $23,520 |
| 2022 | $3,123 | $25,900 | $5,180 | $20,720 |
| 2021 | $93 | $810 | $810 | $0 |
| 2020 | $72 | $795 | $795 | $0 |
Mortgage History
| Date | Status | Loan Amount | Loan Type |
|---|---|---|---|
| Open | $415,828 | FHA | |
| Previous Owner | $301,600 | New Conventional | |
| Previous Owner | $250,259 | New Conventional |
Deed History
| Date | Type | Sale Price | Title Company |
|---|---|---|---|
| Warranty Deed | $423,500 | Title Alliance Of Arizona | |
| Special Warranty Deed | -- | -- | |
| Interfamily Deed Transfer | -- | First American Title | |
| Warranty Deed | $329,874 | First American Title Ins Co |
Similar Homes in the area
Source: Arizona Regional Multiple Listing Service (ARMLS)
MLS Number: 6751565
APN: 500-67-026
- 11562 W Levi Dr
- 11620 W Marguerite Ave
- 11558 W Levi Dr
- 11607 W Marguerite Ave
- 11574 W Levi Dr
- 4504 S 116th Dr
- 11618 W Levi Dr
- 11660 W Luxton Ln
- 11663 W Luxton Ln
- 11667 W Marguerite Ave
- 11679 W Parkway Ln
- 11682 W Parkway Ln
- 12324 W Parkway Ln
- 12315 W Parkway Ln
- 12316 W Parkway Ln
- 12331 W Parkway Ln
- 12311 W Parkway Ln
- 12308 W Parkway Ln
- 12312 W Luxton Ln
- 4315 S 123rd Ave
