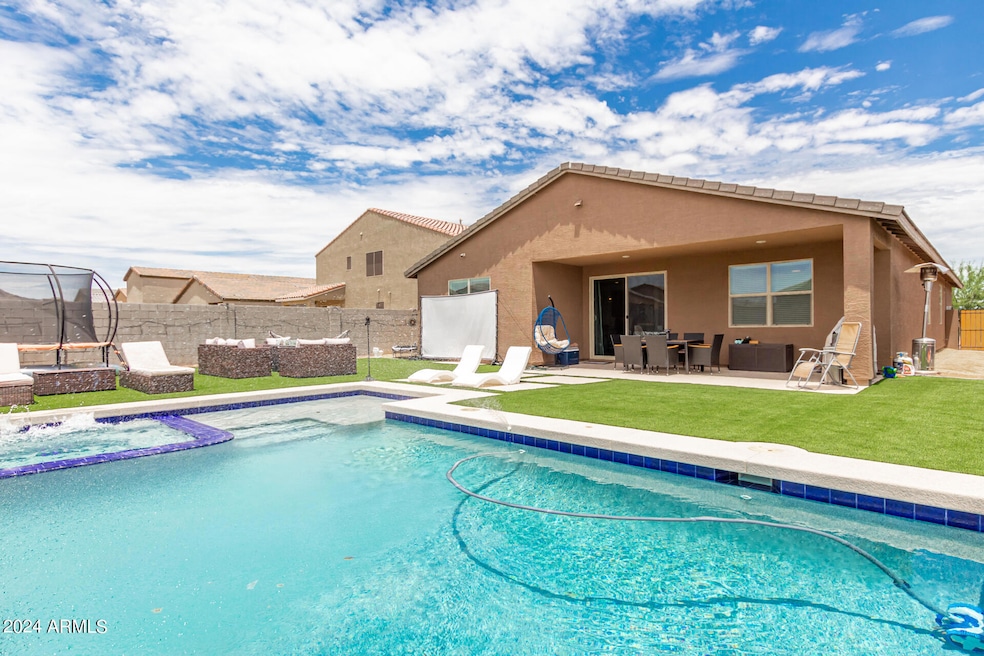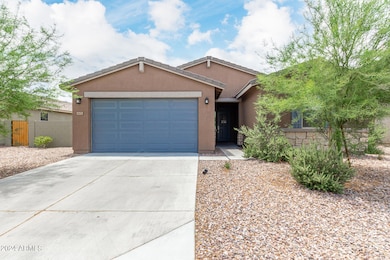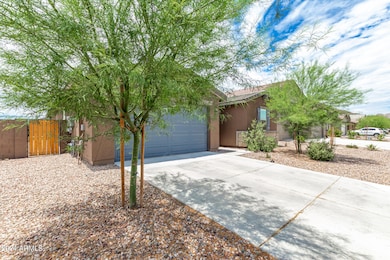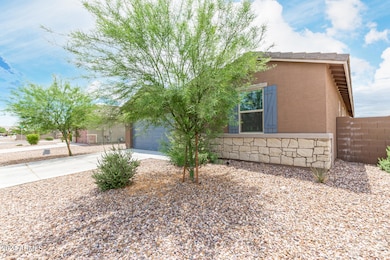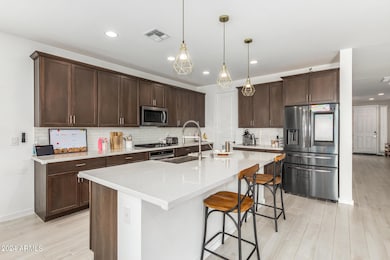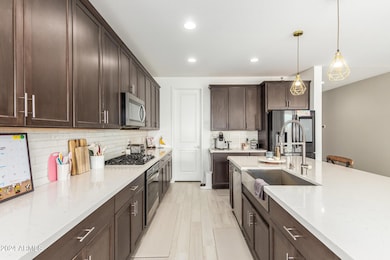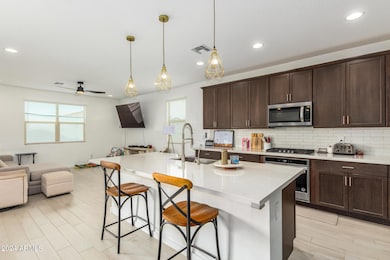
4455 W Suncup Dr San Tan Valley, AZ 85144
San Tan Heights NeighborhoodEstimated payment $3,421/month
Highlights
- Heated Spa
- Mountain View
- 2 Car Direct Access Garage
- Solar Power System
- Covered patio or porch
- Double Pane Windows
About This Home
SOLAR will be paid off at closing! The search is finally over! This enchanting 4-bedroom, 3-bath residence features a 2-car garage and stylish stone accents. Discover a spacious great room with high ceilings, recessed lighting, a contemporary palette, and wood-look flooring. The kitchen comes with quartz counters, chic pendant lighting, chocolate-stained cabinetry with crown molding, a subway tile backsplash, stainless steel appliances, a pantry, and an island with a breakfast bar. The cozy den provides a perfect space for relaxation or an office. The main bedroom offers plush carpeting, an ensuite with dual sinks, and a walk-in closet. The backyard oasis boasts a covered patio, pristine artificial turf, a luxurious pool and spa, and breathtaking mountain views.
Home Details
Home Type
- Single Family
Est. Annual Taxes
- $1,880
Year Built
- Built in 2021
Lot Details
- 8,248 Sq Ft Lot
- Block Wall Fence
- Artificial Turf
HOA Fees
- $55 Monthly HOA Fees
Parking
- 2 Car Direct Access Garage
- Garage Door Opener
Home Design
- Wood Frame Construction
- Tile Roof
- Stucco
Interior Spaces
- 2,344 Sq Ft Home
- 1-Story Property
- Ceiling height of 9 feet or more
- Ceiling Fan
- Double Pane Windows
- Vinyl Clad Windows
- Solar Screens
- Mountain Views
Kitchen
- Breakfast Bar
- Built-In Microwave
- Kitchen Island
Flooring
- Carpet
- Tile
Bedrooms and Bathrooms
- 4 Bedrooms
- Primary Bathroom is a Full Bathroom
- 3 Bathrooms
- Dual Vanity Sinks in Primary Bathroom
- Bathtub With Separate Shower Stall
Pool
- Heated Spa
- Private Pool
Outdoor Features
- Covered patio or porch
- Playground
Schools
- San Tan Elementary
- San Tan Foothills High School
Utilities
- Refrigerated Cooling System
- Heating Available
- Water Softener
- High Speed Internet
- Cable TV Available
Additional Features
- No Interior Steps
- Solar Power System
Listing and Financial Details
- Tax Lot 83
- Assessor Parcel Number 516-02-188
Community Details
Overview
- Association fees include ground maintenance
- San Tan Ridge HOA, Phone Number (480) 448-4728
- Built by Meritage Homes
- San Tan Heights Parcel C 1 2019105969 Subdivision, Lark Floorplan
Recreation
- Community Playground
- Bike Trail
Map
Home Values in the Area
Average Home Value in this Area
Tax History
| Year | Tax Paid | Tax Assessment Tax Assessment Total Assessment is a certain percentage of the fair market value that is determined by local assessors to be the total taxable value of land and additions on the property. | Land | Improvement |
|---|---|---|---|---|
| 2025 | $1,875 | $46,783 | -- | -- |
| 2024 | $527 | $52,481 | -- | -- |
| 2023 | $1,880 | $43,187 | $7,425 | $35,762 |
| 2022 | $527 | $7,425 | $7,425 | $0 |
Property History
| Date | Event | Price | Change | Sq Ft Price |
|---|---|---|---|---|
| 01/30/2025 01/30/25 | Price Changed | $575,000 | -13.5% | $245 / Sq Ft |
| 01/23/2025 01/23/25 | Price Changed | $665,000 | -2.9% | $284 / Sq Ft |
| 12/05/2024 12/05/24 | Price Changed | $685,000 | -5.5% | $292 / Sq Ft |
| 09/26/2024 09/26/24 | Price Changed | $725,000 | -12.1% | $309 / Sq Ft |
| 06/28/2024 06/28/24 | For Sale | $825,000 | +71.2% | $352 / Sq Ft |
| 12/31/2021 12/31/21 | Sold | $481,890 | 0.0% | $206 / Sq Ft |
| 08/17/2021 08/17/21 | Pending | -- | -- | -- |
| 08/17/2021 08/17/21 | For Sale | $481,890 | -- | $206 / Sq Ft |
Similar Homes in the area
Source: Arizona Regional Multiple Listing Service (ARMLS)
MLS Number: 6725031
APN: 516-02-188
- 4512 W Suncup Dr
- 4588 W Suncup Dr
- 34395 Cherrystone Dr
- 4642 W Suncup Dr
- 4595 W Stonecrop Dr
- 34397 Timberlake Manor
- 4034 Nora Dr
- 34322 N Timberlake Manor
- 34345 N Timberlake Manor
- 4061 W Eli Dr
- 4050 W Nora Dr
- 4241 W Brenley Dr
- 4238 W Brenley Dr
- 4229 W Brenley Dr
- 4181 W Eli Dr
- 4169 W Eli Dr
- 4157 W Eli Dr
- 4145 W Eli Dr
- 4133 W Eli Dr
- 34598 N Elmwood Way
