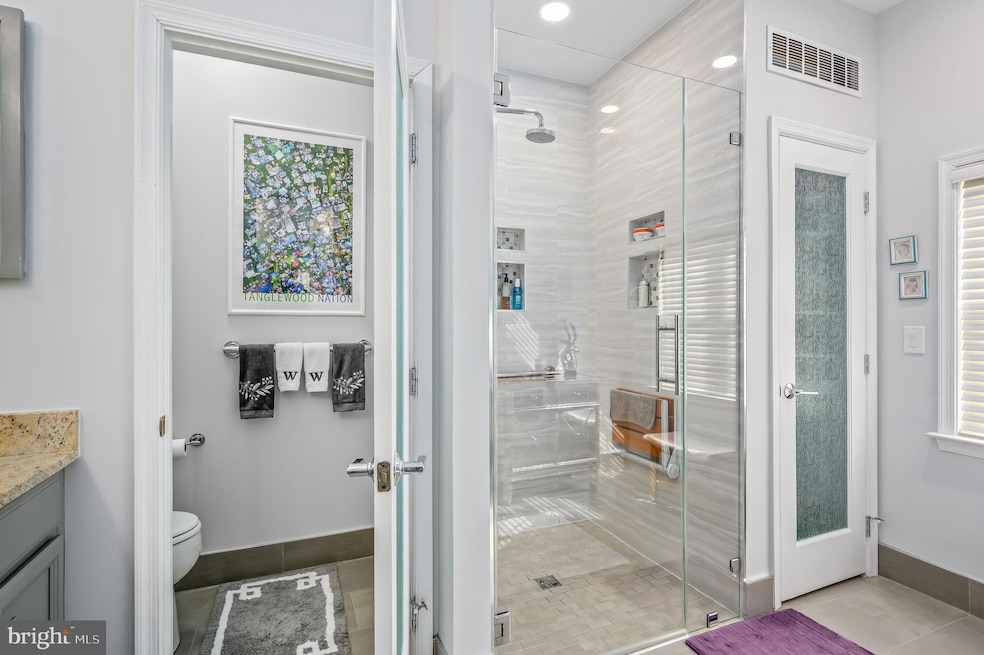
44550 Baltray Cir Ashburn, VA 20147
Estimated payment $5,830/month
Highlights
- Fitness Center
- Open Floorplan
- Clubhouse
- Senior Living
- Cape Cod Architecture
- Vaulted Ceiling
About This Home
Enjoy main level living in this beautiful Turner model detached home with 3 bedrooms and 3 full baths in the desirable Potomac Green community. The main level has gleaming wood floors, two bedrooms and baths, a dining room, a huge family room with soaring 2-story ceiling, a breakfast area, and a gourmet kitchen with stainless steel appliances, quartz countertops, and a pantry with custom pull-out shelves. The light-filled primary suite has a tray ceiling, separate sitting area, two walk-in closets with custom shelving, and a spacious bathroom. The upper level has a huge loft that’s perfect for a home office or second family room, a roomy bedroom, and a full bath. The home has a private patio that provides an ideal place for relaxing. Experience all the amenities of Potomac Green plus easy access to major transportation routes and all the shopping, restaurants and entertainment in One Loudoun.
Home Details
Home Type
- Single Family
Est. Annual Taxes
- $6,644
Year Built
- Built in 2006
Lot Details
- 6,534 Sq Ft Lot
- Sprinkler System
- Property is in very good condition
- Property is zoned PDAAAR
HOA Fees
- $309 Monthly HOA Fees
Parking
- 2 Car Attached Garage
- Garage Door Opener
Home Design
- Cape Cod Architecture
- Slab Foundation
- Architectural Shingle Roof
- Vinyl Siding
- Masonry
Interior Spaces
- 2,836 Sq Ft Home
- Property has 2 Levels
- Open Floorplan
- Crown Molding
- Tray Ceiling
- Vaulted Ceiling
- Double Pane Windows
- Window Screens
- French Doors
- Six Panel Doors
- Entrance Foyer
- Family Room
- Combination Kitchen and Living
- Dining Room
- Wood Flooring
- Security Gate
- Attic
Kitchen
- Eat-In Galley Kitchen
- Built-In Double Oven
- Cooktop
- Built-In Microwave
- Ice Maker
- Dishwasher
- Kitchen Island
- Upgraded Countertops
- Disposal
Bedrooms and Bathrooms
- En-Suite Primary Bedroom
- En-Suite Bathroom
Laundry
- Laundry on main level
- Dryer
- Washer
Schools
- Newton-Lee Elementary School
- Belmont Ridge Middle School
- Riverside High School
Utilities
- Forced Air Heating and Cooling System
- Cooling System Utilizes Natural Gas
- Vented Exhaust Fan
- Electric Water Heater
- Cable TV Available
Listing and Financial Details
- Tax Lot 701
- Assessor Parcel Number 058284705000
Community Details
Overview
- Senior Living
- $618 Capital Contribution Fee
- Association fees include lawn maintenance, reserve funds, snow removal, trash
- Senior Community | Residents must be 55 or older
- Potomac Green HOA
- Built by CENTEX
- Potomac Green Subdivision, Turner Floorplan
- Property Manager
Amenities
- Common Area
- Clubhouse
- Game Room
- Billiard Room
Recreation
- Tennis Courts
- Fitness Center
- Community Indoor Pool
- Jogging Path
- Bike Trail
Map
Home Values in the Area
Average Home Value in this Area
Tax History
| Year | Tax Paid | Tax Assessment Tax Assessment Total Assessment is a certain percentage of the fair market value that is determined by local assessors to be the total taxable value of land and additions on the property. | Land | Improvement |
|---|---|---|---|---|
| 2024 | $6,645 | $768,160 | $240,000 | $528,160 |
| 2023 | $6,537 | $747,050 | $240,000 | $507,050 |
| 2022 | $6,720 | $755,070 | $220,000 | $535,070 |
| 2021 | $5,879 | $599,870 | $200,000 | $399,870 |
| 2020 | $6,065 | $586,020 | $180,000 | $406,020 |
| 2019 | $6,048 | $578,730 | $180,000 | $398,730 |
| 2018 | $6,147 | $566,520 | $160,000 | $406,520 |
| 2017 | $6,273 | $557,590 | $160,000 | $397,590 |
| 2016 | $6,199 | $541,360 | $0 | $0 |
| 2015 | $6,233 | $389,200 | $0 | $389,200 |
| 2014 | $5,935 | $353,820 | $0 | $353,820 |
Property History
| Date | Event | Price | Change | Sq Ft Price |
|---|---|---|---|---|
| 04/05/2025 04/05/25 | Pending | -- | -- | -- |
| 03/29/2025 03/29/25 | Price Changed | $889,999 | -1.1% | $314 / Sq Ft |
| 03/21/2025 03/21/25 | For Sale | $899,999 | 0.0% | $317 / Sq Ft |
| 03/17/2025 03/17/25 | Off Market | $899,999 | -- | -- |
| 03/10/2025 03/10/25 | Pending | -- | -- | -- |
| 02/27/2025 02/27/25 | For Sale | $899,999 | -- | $317 / Sq Ft |
Deed History
| Date | Type | Sale Price | Title Company |
|---|---|---|---|
| Warranty Deed | $546,575 | -- |
Mortgage History
| Date | Status | Loan Amount | Loan Type |
|---|---|---|---|
| Open | $120,000 | New Conventional |
Similar Homes in Ashburn, VA
Source: Bright MLS
MLS Number: VALO2087942
APN: 058-28-4705
- 20515 Little Creek Terrace Unit 101
- 20515 Little Creek Terrace Unit 103
- 20640 Hope Spring Terrace Unit 203
- 20600 Hope Spring Terrace Unit 202
- 20638 Golden Ridge Dr
- 44485 Maltese Falcon Square
- 44422 Sunset Maple Dr
- 44446 Oakmont Manor Square
- 44390 Cedar Heights Dr
- 44430 Adare Manor Square
- 20594 Crescent Pointe Place
- 44454 Maltese Falcon Square
- 44691 Wellfleet Dr Unit 508
- 20439 Codman Dr
- 44423 Livonia Terrace
- 20661 Newcomb Terrace
- 44355 Oakmont Manor Square
- 44360 Maltese Falcon Square
- 20440 Northpark Dr
- 44717 Ellsworth Terrace






