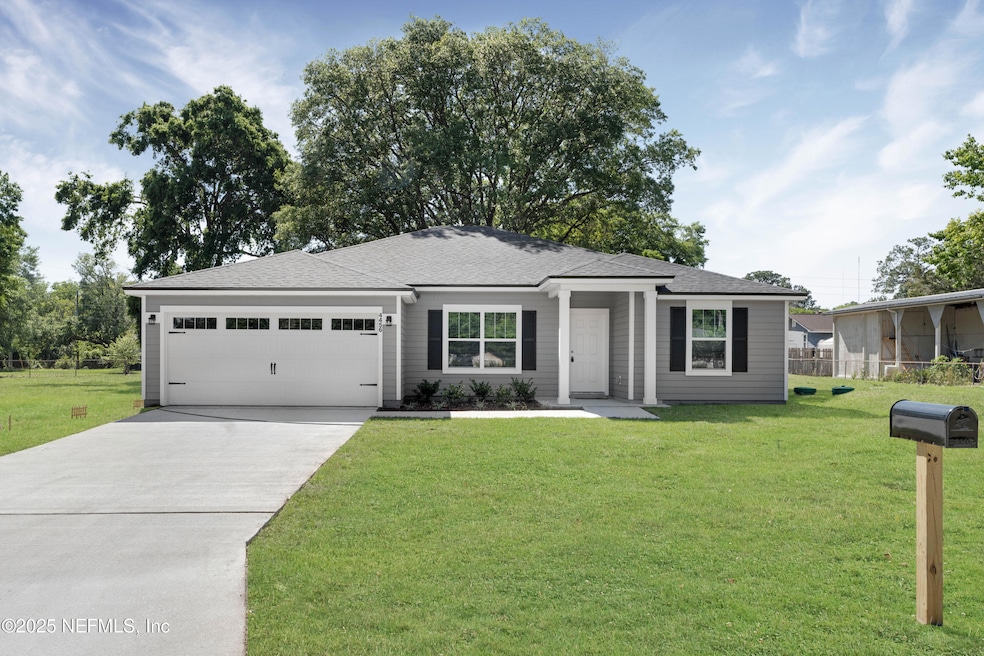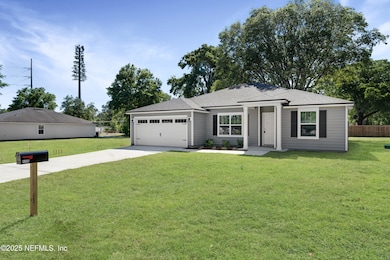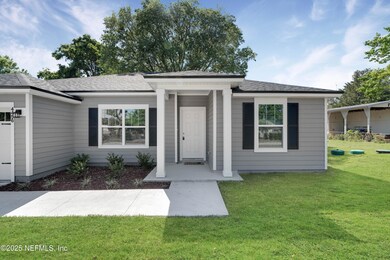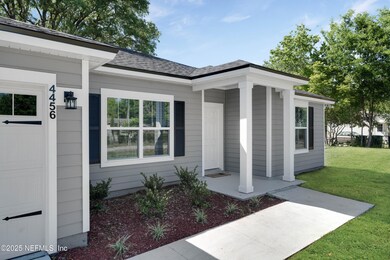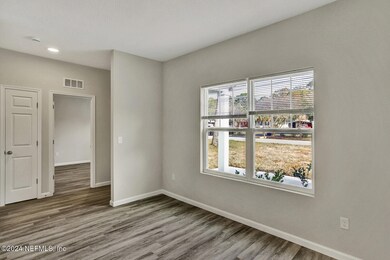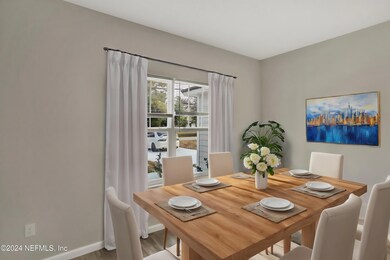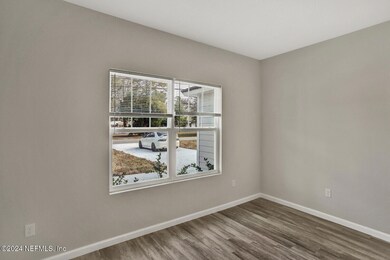
Estimated payment $2,126/month
Highlights
- New Construction
- 2 Car Attached Garage
- Breakfast Bar
- No HOA
- Walk-In Closet
- Patio
About This Home
[Seller Rate Incentive: Enjoy first-year interest rates as low as 3.99% with a 2/1 Buy Down through our preferred lender! Inquire for details today!] Now introducing The Dahlia Floor Plan! Beautiful NEW Construction with quality Craftsmanship, at an Affordable Price! This 4 Bedroom, 2 Bathroom home offers you desirable features and an Open Floor Plan. The Kitchen includes Brand NEW Stainless Steel Refrigerator and Range Oven (to be installed prior to closing), Granite Countertops, Full Overlay Cabinets Breakfast Bar and Recess Lighting. The Owners Suite includes Double Sink Vanity and Walk-in Closet. Featuring Durable Wood-Look Vinyl Flooring throughout, with Hardi Board cementious siding on the exterior. The convenient 2 car Garage is a welcomed touch for added parking space or storage. Everything is NEW, and the 10 Year Structural Warranty helps provide you the peace of mind that your investment is covered. This floor plan combines modern living with peaceful charm at a great value. You'll feel right at home!
[Ask about available Down Payment / Closing Cost Assistance programs]
Home Details
Home Type
- Single Family
Est. Annual Taxes
- $1,066
Year Built
- Built in 2025 | New Construction
Parking
- 2 Car Attached Garage
Home Design
- Wood Frame Construction
- Shingle Roof
Interior Spaces
- 1,760 Sq Ft Home
- 1-Story Property
- Entrance Foyer
- Living Room
- Dining Room
- Utility Room
- Washer and Electric Dryer Hookup
- Vinyl Flooring
- Fire and Smoke Detector
Kitchen
- Breakfast Bar
- Electric Range
Bedrooms and Bathrooms
- 4 Bedrooms
- Split Bedroom Floorplan
- Walk-In Closet
- 2 Full Bathrooms
- Bathtub and Shower Combination in Primary Bathroom
Outdoor Features
- Patio
Utilities
- Central Heating and Cooling System
- Well
- Electric Water Heater
- Septic Tank
Community Details
- No Home Owners Association
- Oak Park Heights Subdivision
Listing and Financial Details
- Assessor Parcel Number 1675990015
Map
Home Values in the Area
Average Home Value in this Area
Tax History
| Year | Tax Paid | Tax Assessment Tax Assessment Total Assessment is a certain percentage of the fair market value that is determined by local assessors to be the total taxable value of land and additions on the property. | Land | Improvement |
|---|---|---|---|---|
| 2024 | $1,066 | $93,600 | $93,600 | -- |
| 2023 | $970 | $84,000 | $84,000 | $0 |
| 2022 | $707 | $57,600 | $57,600 | $0 |
| 2021 | $555 | $33,600 | $33,600 | $0 |
Property History
| Date | Event | Price | Change | Sq Ft Price |
|---|---|---|---|---|
| 04/16/2025 04/16/25 | For Sale | $365,000 | -- | $207 / Sq Ft |
Mortgage History
| Date | Status | Loan Amount | Loan Type |
|---|---|---|---|
| Closed | $20,000 | New Conventional | |
| Closed | $25,000 | New Conventional | |
| Closed | $200,000 | Balloon | |
| Closed | $64,204 | Balloon |
Similar Homes in Jacksonville, FL
Source: realMLS (Northeast Florida Multiple Listing Service)
MLS Number: 2082186
APN: 167599-0015
- 4375 Loys Dr
- 4282 Forest Blvd
- 4558 Reed Bark Ln
- 4574 Reed Bark Ln
- 10115 Crofton Ct
- 4155 Skycrest Dr
- 4104 Forest Blvd
- 4023 Skycrest Dr
- 10075 Gate Pkwy N Unit 2505
- 10075 Gate Pkwy N Unit 614
- 10075 Gate Pkwy N Unit 909
- 10075 Gate Pkwy N Unit 2911
- 10075 Gate Pkwy N Unit 1301
- 10075 Gate Pkwy N Unit 812
- 10075 Gate Pkwy N Unit 1511
- 10075 Gate Pkwy N Unit 304
- 10075 Gate Pkwy N Unit 1101
- 10075 Gate Pkwy N Unit 1211
- 10075 Gate Pkwy N Unit 1613
- 10075 Gate Pkwy N Unit 1313
