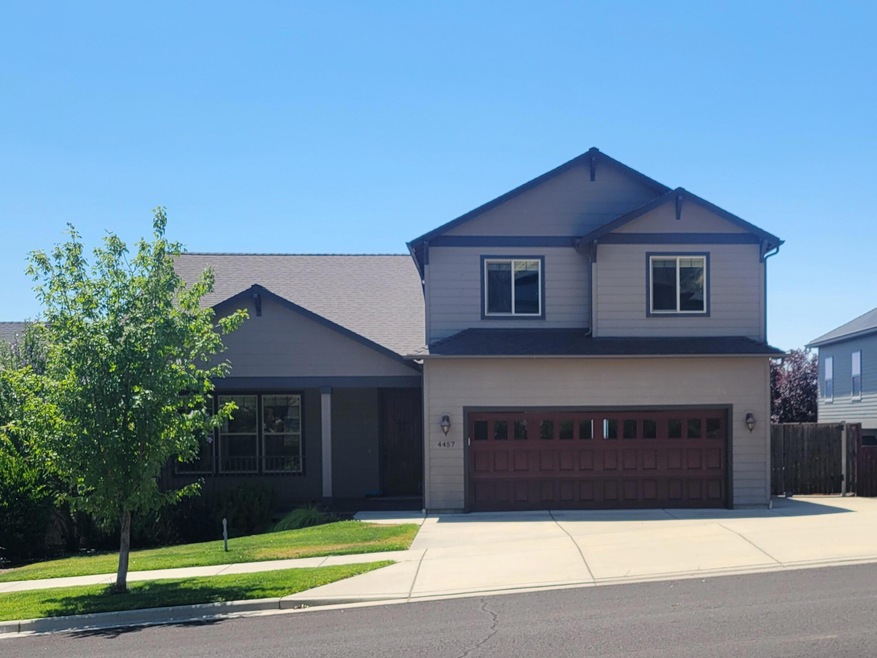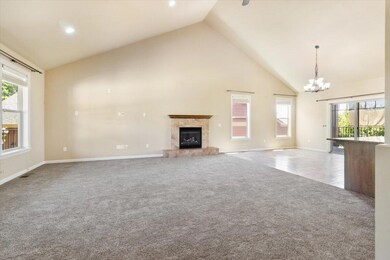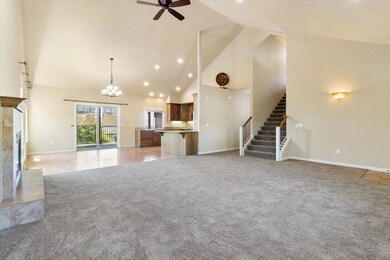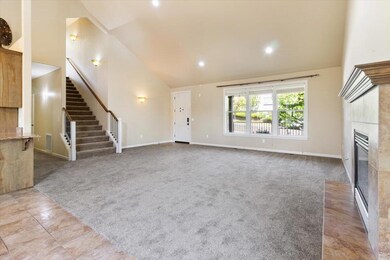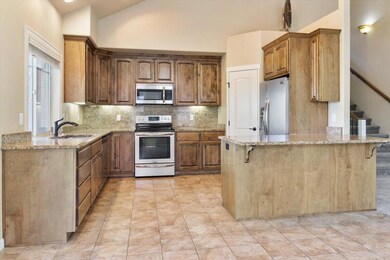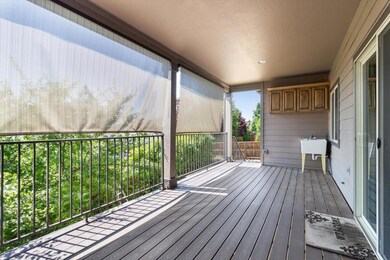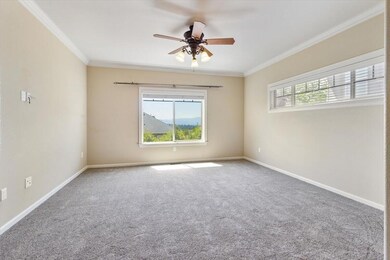
4457 Park Ridge Dr Medford, OR 97504
Highlights
- RV Access or Parking
- Craftsman Architecture
- Main Floor Primary Bedroom
- Hoover Elementary School Rated 10
- Mountain View
- 2-minute walk to Oregon Hills Park
About This Home
As of November 2024Beautiful East Medford home with brand new carpet throughout. The owners suite is on the main floor with 3 bedrooms upstairs and a full bath. Open concept living with soaring ceilings in the main living areas, kitchen and dining room. The large kitchen has a pantry, granite counters and eating bar. The owners suite is spacious with plenty of natural light. The ensuite bathroom offers double sinks, a walk-in shower and separate water closet. The upper deck and west facing bedroom have views of the valley and mountains. This home also features an additional 800+sqft finished daylight basement,. It is completely separate from the main home. The space has a 1 bedroom, 1 full bath w/living area and two doors that open to extra storage space. It has its own patio area and private entrance *separate from the main home and access from the backyard. Close to parks, shopping and 3.5 miles to Asante Rogue Regional Hospital. Trustee is a licensed real estate agent with interest in the home.
Last Agent to Sell the Property
Keller Williams Realty Southern Oregon License #201218625

Home Details
Home Type
- Single Family
Est. Annual Taxes
- $5,647
Year Built
- Built in 2013
Lot Details
- 6,534 Sq Ft Lot
- Fenced
- Drip System Landscaping
- Front and Back Yard Sprinklers
- Garden
- Property is zoned SFR-4, SFR-4
Parking
- 2 Car Attached Garage
- Garage Door Opener
- On-Street Parking
- RV Access or Parking
Property Views
- Mountain
- Valley
- Neighborhood
Home Design
- Craftsman Architecture
- Frame Construction
- Composition Roof
- Concrete Perimeter Foundation
Interior Spaces
- 3,500 Sq Ft Home
- 2-Story Property
- Gas Fireplace
- Vinyl Clad Windows
- Living Room
- Dining Room
- Finished Basement
- Natural lighting in basement
Kitchen
- Oven
- Range
- Microwave
- Dishwasher
Flooring
- Carpet
- Tile
- Vinyl
Bedrooms and Bathrooms
- 5 Bedrooms
- Primary Bedroom on Main
Laundry
- Laundry Room
- Dryer
- Washer
Home Security
- Carbon Monoxide Detectors
- Fire and Smoke Detector
Schools
- Howard Elementary School
- Hedrick Middle School
- South Medford High School
Utilities
- Forced Air Heating and Cooling System
- Heating System Uses Natural Gas
- Natural Gas Connected
- Water Heater
- Cable TV Available
Additional Features
- Sprinklers on Timer
- Patio
Listing and Financial Details
- Property held in a trust
- Assessor Parcel Number 10981398
Community Details
Overview
- No Home Owners Association
- Forest Ridge At Vista Pointe Phase 10 Subdivision
Recreation
- Community Playground
- Park
- Trails
Map
Home Values in the Area
Average Home Value in this Area
Property History
| Date | Event | Price | Change | Sq Ft Price |
|---|---|---|---|---|
| 11/01/2024 11/01/24 | Sold | $615,000 | +3.4% | $176 / Sq Ft |
| 09/26/2024 09/26/24 | Pending | -- | -- | -- |
| 09/18/2024 09/18/24 | Price Changed | $595,000 | -1.7% | $170 / Sq Ft |
| 09/04/2024 09/04/24 | Price Changed | $605,000 | -3.2% | $173 / Sq Ft |
| 08/09/2024 08/09/24 | Price Changed | $625,000 | -1.6% | $179 / Sq Ft |
| 07/18/2024 07/18/24 | For Sale | $635,000 | +13.4% | $181 / Sq Ft |
| 10/29/2020 10/29/20 | Sold | $560,000 | -2.6% | $160 / Sq Ft |
| 10/13/2020 10/13/20 | Pending | -- | -- | -- |
| 08/12/2020 08/12/20 | For Sale | $575,000 | +58.8% | $164 / Sq Ft |
| 09/27/2013 09/27/13 | Sold | $362,000 | +3.5% | $144 / Sq Ft |
| 06/04/2013 06/04/13 | Pending | -- | -- | -- |
| 05/03/2013 05/03/13 | For Sale | $349,900 | -- | $139 / Sq Ft |
Tax History
| Year | Tax Paid | Tax Assessment Tax Assessment Total Assessment is a certain percentage of the fair market value that is determined by local assessors to be the total taxable value of land and additions on the property. | Land | Improvement |
|---|---|---|---|---|
| 2024 | $5,826 | $390,030 | $146,870 | $243,160 |
| 2023 | $5,647 | $378,670 | $142,600 | $236,070 |
| 2022 | $5,510 | $378,670 | $142,600 | $236,070 |
| 2021 | $5,368 | $367,650 | $138,440 | $229,210 |
| 2020 | $5,254 | $356,950 | $134,410 | $222,540 |
| 2019 | $5,130 | $336,470 | $126,700 | $209,770 |
| 2018 | $4,998 | $326,670 | $123,010 | $203,660 |
| 2017 | $4,908 | $326,670 | $123,010 | $203,660 |
| 2016 | $4,940 | $307,930 | $115,940 | $191,990 |
| 2015 | $4,749 | $307,930 | $115,940 | $191,990 |
| 2014 | $4,665 | $290,270 | $109,280 | $180,990 |
Mortgage History
| Date | Status | Loan Amount | Loan Type |
|---|---|---|---|
| Open | $553,500 | New Conventional | |
| Previous Owner | $343,900 | New Conventional | |
| Previous Owner | $20,000 | Unknown | |
| Previous Owner | $200,000 | Unknown | |
| Previous Owner | $110,000 | Purchase Money Mortgage | |
| Previous Owner | $110,000 | Unknown |
Deed History
| Date | Type | Sale Price | Title Company |
|---|---|---|---|
| Warranty Deed | $615,000 | Ticor Title | |
| Warranty Deed | $560,000 | Ticor Title Company Of Or | |
| Interfamily Deed Transfer | -- | None Available | |
| Warranty Deed | $362,000 | First American | |
| Warranty Deed | $42,500 | First American |
Similar Homes in Medford, OR
Source: Southern Oregon MLS
MLS Number: 220186648
APN: 10981398
- 4450 Brownridge Terrace
- 4424 Park Ridge Dr
- 4338 Vineyard Terrace
- 4351 Vista Pointe Dr
- 856 Sonoma Ct
- 4300 Evening Ridge Terrace
- 661 Forest Ridge Dr
- 4460 Vista Pointe Dr
- 4407 Murryhill Terrace
- 767 Sonoma Ct
- 4527 Innsbruck Ridge
- 4396 Murryhill Terrace
- 727 Sonoma Ct
- 4171 Tamarack Dr
- 4386 Murryhill Terrace
- 1099 Fawnhills Cir
- 4195 Phase 4 - 4195 Rachel Way Rd
- 0 Phase 3 - 4195 Rachel Way Rd Unit 220196068
- 0 Phase 2 - 4195 Rachel Way Rd Unit 220196067
- 0 Rd Unit 220196066
