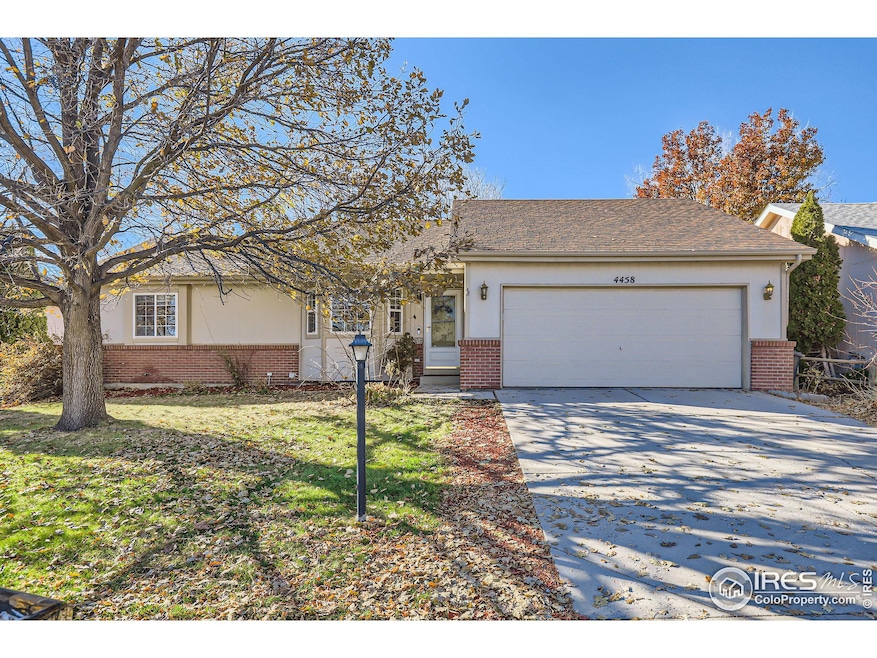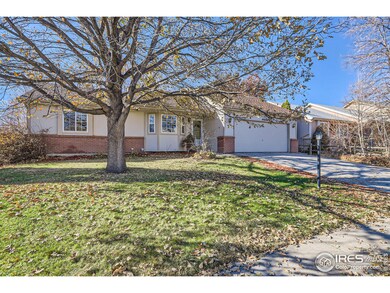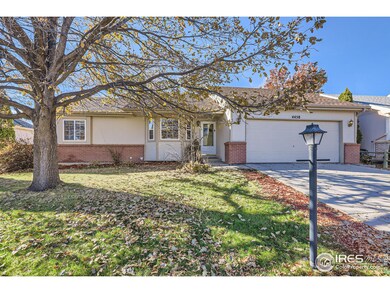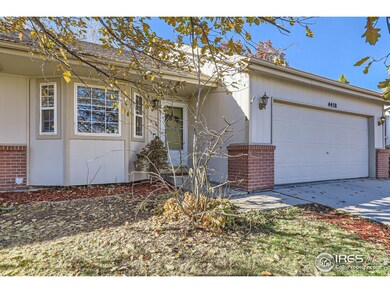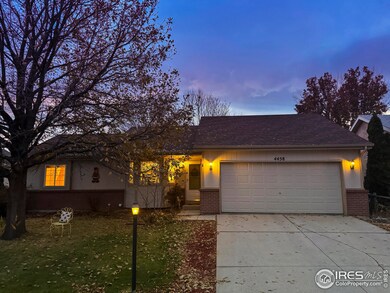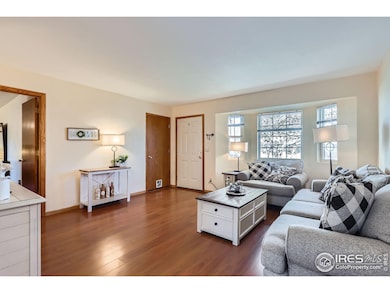
4458 Sunridge Dr Loveland, CO 80538
Highlights
- Mountain View
- Cottage
- Brick Veneer
- Deck
- 2 Car Attached Garage
- Patio
About This Home
As of February 2025As charming as a fairy tale or Hallmark Holiday Special, 4458 Sunridge radiates warmth, livability and a price point that you never thought possible in 2024! This adorable single-story living situation gathers family and friends in a central social core of living room, dining room and kitchen while separating the bedrooms. Solid-surface floors and just-right square footage mean you don't have much to maintain. The spacious primary bedroom is situated on the North side of the home while bedrooms 2 and 3 are on South side of the home. The residents of the primary will enjoy privacy, an en-suite bathroom and the exceptional space that makes life easier with a large bed, lots of furniture or a disability. The charming set up continues outside on this large, 90s built lot with family-ready backyard. There is an HOA BUT.... that HOA only has a ONE-TIME fee of $250 payed when purchasing the property. Fans of no HOA properties will love this light-treading HOA. Come see one of the nicest homes in an exceptionally popular neighborhood and make your dreams of homeownership a reality this holiday season!
Home Details
Home Type
- Single Family
Est. Annual Taxes
- $1,911
Year Built
- Built in 1995
Lot Details
- 7,150 Sq Ft Lot
- East Facing Home
- Wood Fence
- Sprinkler System
Parking
- 2 Car Attached Garage
Home Design
- Cottage
- Brick Veneer
- Wood Frame Construction
- Composition Roof
Interior Spaces
- 1,144 Sq Ft Home
- 1-Story Property
- Window Treatments
- Carpet
- Mountain Views
- Crawl Space
Kitchen
- Gas Oven or Range
- Microwave
Bedrooms and Bathrooms
- 3 Bedrooms
Laundry
- Dryer
- Washer
Outdoor Features
- Deck
- Patio
- Outdoor Storage
Schools
- Peakview Academy At Conrad Ball Elementary And Middle School
- Mountain View High School
Utilities
- Forced Air Heating and Cooling System
Listing and Financial Details
- Assessor Parcel Number R1383442
Community Details
Overview
- Property has a Home Owners Association
- Association fees include common amenities
- Windsong Subdivision
Recreation
- Community Playground
- Park
Map
Home Values in the Area
Average Home Value in this Area
Property History
| Date | Event | Price | Change | Sq Ft Price |
|---|---|---|---|---|
| 02/10/2025 02/10/25 | Sold | $430,000 | +1.2% | $376 / Sq Ft |
| 01/09/2025 01/09/25 | Price Changed | $425,000 | -2.1% | $372 / Sq Ft |
| 12/27/2024 12/27/24 | Price Changed | $434,000 | -0.2% | $379 / Sq Ft |
| 12/05/2024 12/05/24 | For Sale | $435,000 | +98.2% | $380 / Sq Ft |
| 01/28/2019 01/28/19 | Off Market | $219,500 | -- | -- |
| 10/10/2014 10/10/14 | Sold | $219,500 | +2.1% | $186 / Sq Ft |
| 09/10/2014 09/10/14 | Pending | -- | -- | -- |
| 08/27/2014 08/27/14 | For Sale | $214,900 | -- | $182 / Sq Ft |
Tax History
| Year | Tax Paid | Tax Assessment Tax Assessment Total Assessment is a certain percentage of the fair market value that is determined by local assessors to be the total taxable value of land and additions on the property. | Land | Improvement |
|---|---|---|---|---|
| 2025 | $1,911 | $28,509 | $1,461 | $27,048 |
| 2024 | $1,911 | $28,509 | $1,461 | $27,048 |
| 2022 | $1,698 | $21,343 | $1,515 | $19,828 |
| 2021 | $1,745 | $21,958 | $1,559 | $20,399 |
| 2020 | $1,592 | $20,020 | $1,559 | $18,461 |
| 2019 | $1,565 | $20,020 | $1,559 | $18,461 |
| 2018 | $1,401 | $17,021 | $1,570 | $15,451 |
| 2017 | $1,206 | $17,021 | $1,570 | $15,451 |
| 2016 | $1,102 | $15,028 | $1,735 | $13,293 |
| 2015 | $1,093 | $15,030 | $1,740 | $13,290 |
| 2014 | $965 | $12,830 | $1,740 | $11,090 |
Mortgage History
| Date | Status | Loan Amount | Loan Type |
|---|---|---|---|
| Open | $417,100 | New Conventional | |
| Previous Owner | $80,000 | Credit Line Revolving | |
| Previous Owner | $193,755 | New Conventional | |
| Previous Owner | $208,525 | New Conventional | |
| Previous Owner | $165,300 | Stand Alone Refi Refinance Of Original Loan | |
| Previous Owner | $24,450 | Stand Alone Second | |
| Previous Owner | $138,550 | No Value Available | |
| Previous Owner | $20,000 | Unknown | |
| Previous Owner | $96,000 | Unknown |
Deed History
| Date | Type | Sale Price | Title Company |
|---|---|---|---|
| Special Warranty Deed | $430,000 | Land Title Guarantee | |
| Warranty Deed | $219,500 | Fidelity National Title Ins | |
| Interfamily Deed Transfer | -- | North American Title | |
| Warranty Deed | $163,000 | Security Title | |
| Warranty Deed | $95,500 | -- |
Similar Homes in the area
Source: IRES MLS
MLS Number: 1022952
APN: 96363-20-017
- 584 Sunwood Dr
- 438 E 42nd St
- 603 Sunwood Dr
- 4108 N Garfield Ave Unit 18
- 3891 Jefferson Dr
- 318 W 47th St
- 4408 Roosevelt Ave
- 4709 Date Ct
- 4105 N Garfield Ave Unit 61
- 563 W 48th St
- 551 W 39th St Unit 551
- 309 W 51st St
- 768 Ptarmigan Run
- 3775 Sheridan Ave
- 4760 Mimosa St
- 420 E 57th St Unit 127
- 420 E 57th St Unit 163
- 420 E 57th St Unit 6
- 420 E 57th St Unit 297
- 420 E 57th St Unit 264
