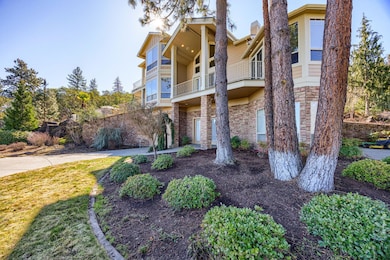
4459 Old Stage Rd Central Point, OR 97502
Estimated payment $13,932/month
Highlights
- Horse Property
- Second Garage
- Two Primary Bedrooms
- RV Garage
- Gated Parking
- City View
About This Home
Nestled on 6.74 acres just outside Central Point, this private estate offers stunning views, exceptional amenities, and a great neighborhood. Minutes from Jacksonville, it blends space, luxury, and convenience. The expansive home is perfect for multi-generational living, with room for extended family, guests, or a game/bonus room. A 10-car garage with a workshop is ideal for car enthusiasts or hobbyists. The well-maintained property provides a peaceful retreat while remaining close to town. Enjoy the inground pool, perfect for relaxation and entertaining. Additional features include RV parking and a gated private entrance for security and privacy. Located in a welcoming community, this estate is in a highly desirable area known for its charm and tranquility. With ample space, breathtaking surroundings, and a prime location, this home is a rare find. Whether you're seeking a family retreat, investment opportunity, or dream home, this property is truly exceptional.
Home Details
Home Type
- Single Family
Est. Annual Taxes
- $16,481
Year Built
- Built in 2000
Lot Details
- 6.74 Acre Lot
- Drip System Landscaping
- Sloped Lot
- Front and Back Yard Sprinklers
- Garden
- Property is zoned RR-5, RR-5
Parking
- 10 Car Attached Garage
- Attached Carport
- Second Garage
- Heated Garage
- Workshop in Garage
- Driveway
- Gated Parking
- RV Garage
Property Views
- City
- Mountain
- Territorial
- Valley
- Neighborhood
Home Design
- Craftsman Architecture
- Northwest Architecture
- Stem Wall Foundation
- Frame Construction
- Composition Roof
Interior Spaces
- 7,723 Sq Ft Home
- 2-Story Property
- Wet Bar
- Built-In Features
- Vaulted Ceiling
- Ceiling Fan
- Propane Fireplace
- Family Room with Fireplace
- Great Room with Fireplace
- Living Room
- Dining Room
- Home Office
- Loft
- Bonus Room
Kitchen
- Breakfast Area or Nook
- Eat-In Kitchen
- Breakfast Bar
- Double Oven
- Cooktop
- Microwave
- Dishwasher
- Kitchen Island
- Granite Countertops
- Tile Countertops
- Disposal
Flooring
- Wood
- Carpet
- Tile
Bedrooms and Bathrooms
- 4 Bedrooms
- Primary Bedroom on Main
- Double Master Bedroom
- In-Law or Guest Suite
- Soaking Tub
- Bathtub with Shower
- Bathtub Includes Tile Surround
Laundry
- Laundry Room
- Washer
Outdoor Features
- Horse Property
- Courtyard
- Outdoor Water Feature
- Fire Pit
- Separate Outdoor Workshop
- Outdoor Storage
- Storage Shed
Schools
- Scenic Middle School
- Crater High School
Utilities
- Forced Air Zoned Cooling and Heating System
- Heating System Uses Propane
- Heat Pump System
- Irrigation Water Rights
- Private Water Source
- Well
- Water Heater
- Septic Tank
- Leach Field
Additional Features
- Drip Irrigation
- 3 Irrigated Acres
Community Details
- No Home Owners Association
Listing and Financial Details
- Assessor Parcel Number 10180106
Map
Home Values in the Area
Average Home Value in this Area
Tax History
| Year | Tax Paid | Tax Assessment Tax Assessment Total Assessment is a certain percentage of the fair market value that is determined by local assessors to be the total taxable value of land and additions on the property. | Land | Improvement |
|---|---|---|---|---|
| 2024 | $16,481 | $1,301,610 | $157,750 | $1,143,860 |
| 2023 | $15,936 | $1,263,700 | $153,140 | $1,110,560 |
| 2022 | $202 | $5,756 | $5,756 | $0 |
| 2021 | $187 | $5,589 | $5,589 | $0 |
| 2020 | $14,711 | $1,191,170 | $144,350 | $1,046,820 |
| 2019 | $14,373 | $1,122,800 | $136,070 | $986,730 |
| 2018 | $13,930 | $1,090,100 | $132,100 | $958,000 |
| 2017 | $13,601 | $1,090,100 | $132,100 | $958,000 |
| 2016 | $148 | $4,681 | $4,681 | $0 |
Property History
| Date | Event | Price | Change | Sq Ft Price |
|---|---|---|---|---|
| 03/03/2025 03/03/25 | For Sale | $2,250,000 | -- | $291 / Sq Ft |
Deed History
| Date | Type | Sale Price | Title Company |
|---|---|---|---|
| Warranty Deed | $1,275,000 | First American | |
| Warranty Deed | $100,000 | None Available | |
| Warranty Deed | $760,000 | First American | |
| Warranty Deed | -- | Accommodation | |
| Warranty Deed | -- | Accommodation |
Mortgage History
| Date | Status | Loan Amount | Loan Type |
|---|---|---|---|
| Previous Owner | $200,000 | Commercial | |
| Previous Owner | $608,000 | Adjustable Rate Mortgage/ARM | |
| Previous Owner | $301,000 | New Conventional | |
| Previous Owner | $135,400 | Credit Line Revolving | |
| Previous Owner | $417,000 | Unknown | |
| Previous Owner | $50,000 | Credit Line Revolving | |
| Closed | $0 | No Value Available |
Similar Home in Central Point, OR
Source: Southern Oregon MLS
MLS Number: 220196696
APN: 10180106
- 4533 Old Stage Rd
- 4155 Old Stage Rd
- 4640 Scenic Ave
- 5153 Old Stage Rd
- 5912 Shady Brook Dr
- 2911 Heritage Rd
- 3524 Willow Springs Rd
- 1317 River Run St
- 1401 River Run St
- 1409 River Run St
- 1417 River Run St
- 2805 Old Military Rd
- 1310 River Run St
- 1609 River Run St
- 3312 Green Acres Dr
- 629 Bridge Creek Dr
- 1148 Grouse Ridge Dr
- 2801 Old Military Rd
- 2495 Taylor Rd
- 1114 Twin Creeks Crossing






