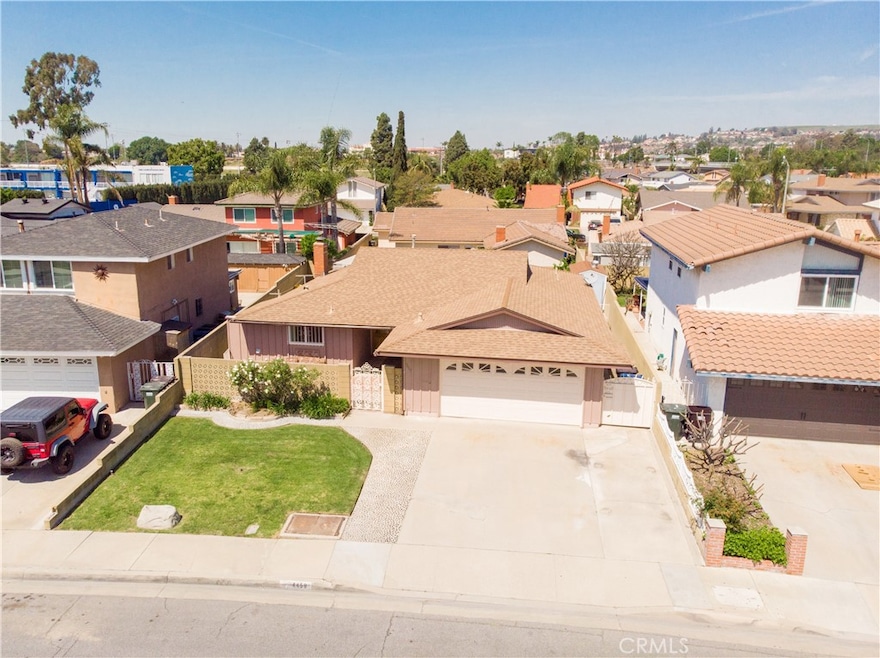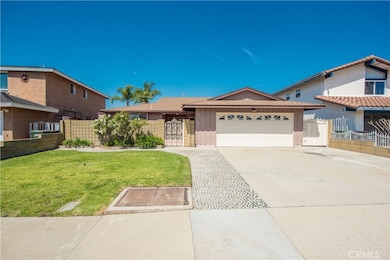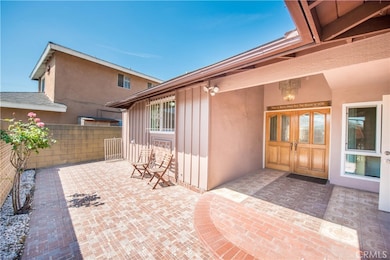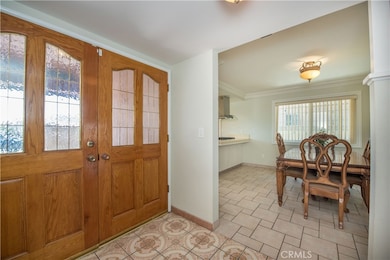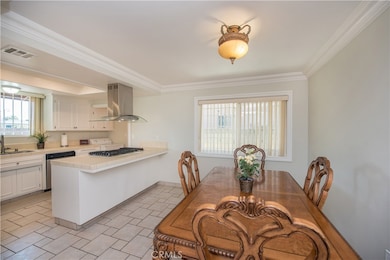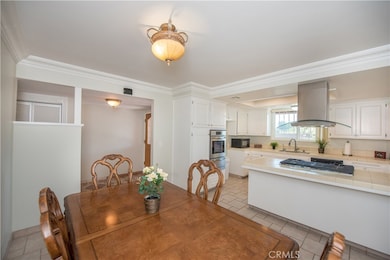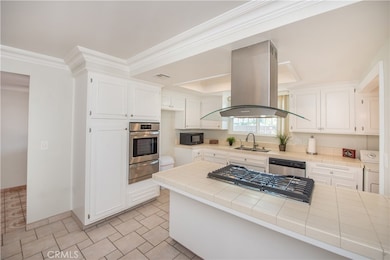
4459 Pine St Pico Rivera, CA 90660
Estimated payment $4,771/month
Highlights
- Popular Property
- Main Floor Bedroom
- Bonus Room
- Primary Bedroom Suite
- Attic
- Private Yard
About This Home
Welcome to this beautifully maintained 4-bedroom single-story home, proudly offered by the original owners. Ideally situated in a sought-after neighborhood just a short stroll from the park, this home offers both comfort and convenience. Step through the inviting double-door entry into a gated front courtyard, providing added privacy and charm. Inside, you’ll find fresh interior and exterior paint, newer windows throughout, and a stylish kitchen equipped with stainless steel appliances. The home features a seamless blend of laminate and tile flooring, elegant crown molding, and a spacious family room anchored by a cozy raised hearth fireplace—perfect for relaxing evenings. Additional highlights include mirrored closet doors, ceiling fans, and central air and heat to keep you comfortable year-round. Enjoy the outdoors with a covered patio ideal for entertaining, surrounded by block walls for privacy, plus multiple fruit trees and a large storage shed for your convenience. Washer and dryer hookups are available in both the garage and kitchen, offering flexible laundry options. This is a must-see property that perfectly balances function, style, and location—don’t miss the opportunity to make it yours. This is the one for your family. Come take a look, and make this home yours before someone else beats you to it!!!
Open House Schedule
-
Sunday, April 27, 20251:00 to 4:00 pm4/27/2025 1:00:00 PM +00:004/27/2025 4:00:00 PM +00:00Add to Calendar
Home Details
Home Type
- Single Family
Est. Annual Taxes
- $2,094
Year Built
- Built in 1968
Lot Details
- 6,365 Sq Ft Lot
- Private Yard
- Back and Front Yard
- Property is zoned PRSF*
Parking
- 2 Car Attached Garage
Home Design
- Turnkey
Interior Spaces
- 1,740 Sq Ft Home
- 1-Story Property
- Formal Entry
- Family Room with Fireplace
- Living Room with Fireplace
- Den
- Bonus Room
- Neighborhood Views
- Attic
Kitchen
- Gas Oven
- Built-In Range
- Dishwasher
Bedrooms and Bathrooms
- 4 Main Level Bedrooms
- Primary Bedroom Suite
- 2 Full Bathrooms
Laundry
- Laundry Room
- Laundry in Garage
- Laundry in Kitchen
Outdoor Features
- Exterior Lighting
Utilities
- Central Heating and Cooling System
- Gas Water Heater
Community Details
- No Home Owners Association
Listing and Financial Details
- Tax Lot 5
- Tax Tract Number 30157
- Assessor Parcel Number 5272033005
- $1,040 per year additional tax assessments
- Seller Considering Concessions
Map
Home Values in the Area
Average Home Value in this Area
Tax History
| Year | Tax Paid | Tax Assessment Tax Assessment Total Assessment is a certain percentage of the fair market value that is determined by local assessors to be the total taxable value of land and additions on the property. | Land | Improvement |
|---|---|---|---|---|
| 2024 | $2,094 | $92,714 | $28,091 | $64,623 |
| 2023 | $2,041 | $90,897 | $27,541 | $63,356 |
| 2022 | $1,960 | $89,115 | $27,001 | $62,114 |
| 2021 | $1,864 | $87,369 | $26,472 | $60,897 |
| 2019 | $1,834 | $84,780 | $25,688 | $59,092 |
| 2018 | $1,614 | $83,119 | $25,185 | $57,934 |
| 2016 | $1,466 | $79,894 | $24,208 | $55,686 |
| 2015 | $1,446 | $78,695 | $23,845 | $54,850 |
| 2014 | $1,437 | $77,154 | $23,378 | $53,776 |
Property History
| Date | Event | Price | Change | Sq Ft Price |
|---|---|---|---|---|
| 04/24/2025 04/24/25 | For Sale | $825,000 | -- | $474 / Sq Ft |
Deed History
| Date | Type | Sale Price | Title Company |
|---|---|---|---|
| Interfamily Deed Transfer | -- | None Available |
Mortgage History
| Date | Status | Loan Amount | Loan Type |
|---|---|---|---|
| Closed | $130,000 | Credit Line Revolving | |
| Closed | $130,000 | Credit Line Revolving |
Similar Homes in Pico Rivera, CA
Source: California Regional Multiple Listing Service (CRMLS)
MLS Number: DW25089840
APN: 5272-033-005
- 8421 Culp Dr
- 8536 Beverly Park Place
- 4653 Pine St
- 8509 Beverly Blvd
- 4651 Calada Ave
- 605 N Forbes Ave
- 4101 Paramount Blvd Unit 100
- 248 E Beverly Terrace
- 240 E Beverly Terrace
- 233 E Fremont Square
- 204 N Poplar Ave
- 4119 Rosemead Blvd
- 8827 West Blvd
- 716 N Poplar Ave
- 133 N 2nd St
- 327 N 3rd St Unit C
- 140 N 3rd St
- 133 S 2nd St
- 832 N Raywood Ave
- 205 W Oakmont Dr
