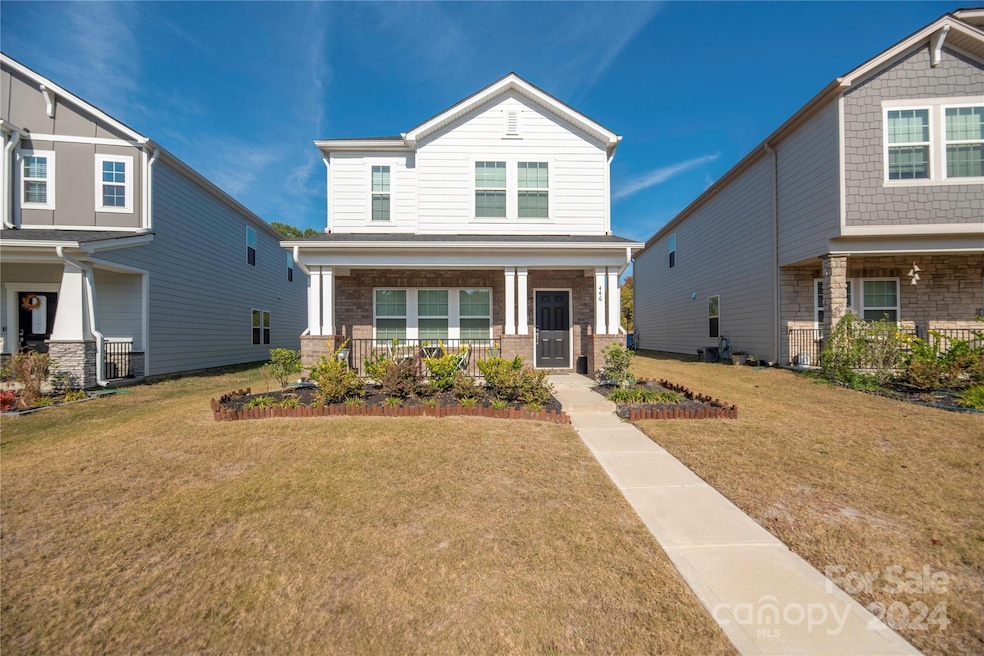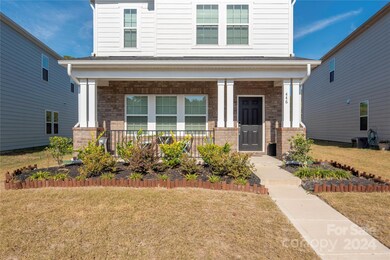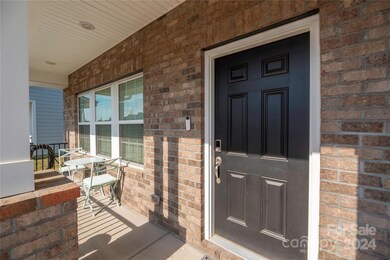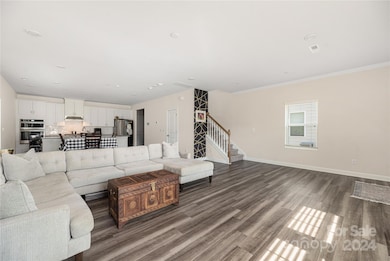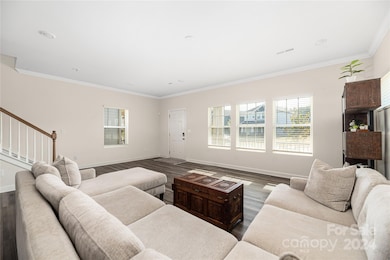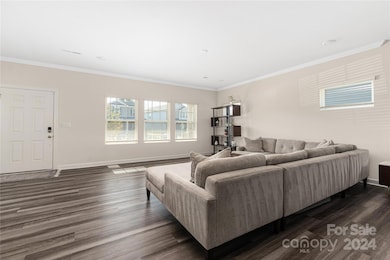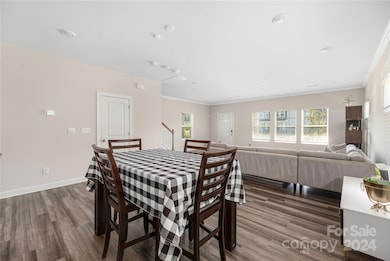
446 Cranford Dr Pineville, NC 28134
Highlights
- Open Floorplan
- Mud Room
- Covered patio or porch
- Transitional Architecture
- Community Pool
- 2 Car Attached Garage
About This Home
As of April 2025Welcome to this beautifully designed 4-bedroom, 2.5-bath home in the desirable Preston Park subdivision in Pineville, NC. Featuring an inviting open floor plan, this home is perfect for both daily living and entertaining. The spacious living room flows effortlessly into the dining area and modern kitchen, which boasts a large island, walk-in pantry, and plenty of counter space. The primary suite is a true retreat with a walk-in closet, while the additional bedrooms offer flexibility for guests, office space, or playrooms. A 2-car garage provides extra storage and convenience. Located just minutes from shopping mall, South Park and Carrowinds, dining, and outdoor recreation, this home combines style and functionality in a prime location, making it an ideal choice for comfortable living.
Last Agent to Sell the Property
Henderson Ventures INC Brokerage Email: Tanaz@hendersonventuresinc.com License #327322
Last Buyer's Agent
Henderson Ventures INC Brokerage Email: Tanaz@hendersonventuresinc.com License #327322
Home Details
Home Type
- Single Family
Est. Annual Taxes
- $3,014
Year Built
- Built in 2021
Lot Details
- Level Lot
- Property is zoned RMX
HOA Fees
- $80 Monthly HOA Fees
Parking
- 2 Car Attached Garage
Home Design
- Transitional Architecture
- Slab Foundation
- Stone Siding
- Vinyl Siding
Interior Spaces
- 2-Story Property
- Open Floorplan
- Mud Room
- Pull Down Stairs to Attic
- Home Security System
Kitchen
- Microwave
- Dishwasher
- Kitchen Island
- Disposal
Flooring
- Tile
- Vinyl
Bedrooms and Bathrooms
- 4 Bedrooms
- Walk-In Closet
Laundry
- Dryer
- Washer
Outdoor Features
- Covered patio or porch
Schools
- Pineville Elementary School
- Quail Hollow Middle School
- Ballantyne Ridge High School
Utilities
- Central Heating and Cooling System
- Cable TV Available
Listing and Financial Details
- Assessor Parcel Number 205-082-60
Community Details
Overview
- Preston Park Subdivision
Recreation
- Community Pool
Map
Home Values in the Area
Average Home Value in this Area
Property History
| Date | Event | Price | Change | Sq Ft Price |
|---|---|---|---|---|
| 04/10/2025 04/10/25 | Sold | $470,000 | -1.0% | $208 / Sq Ft |
| 02/09/2025 02/09/25 | Pending | -- | -- | -- |
| 11/04/2024 11/04/24 | For Sale | $474,900 | 0.0% | $211 / Sq Ft |
| 11/01/2024 11/01/24 | Price Changed | $474,900 | -- | $211 / Sq Ft |
Tax History
| Year | Tax Paid | Tax Assessment Tax Assessment Total Assessment is a certain percentage of the fair market value that is determined by local assessors to be the total taxable value of land and additions on the property. | Land | Improvement |
|---|---|---|---|---|
| 2023 | $3,014 | $430,900 | $80,000 | $350,900 |
| 2022 | $2,581 | $268,400 | $60,000 | $208,400 |
| 2021 | $568 | $60,000 | $60,000 | $0 |
Mortgage History
| Date | Status | Loan Amount | Loan Type |
|---|---|---|---|
| Open | $446,500 | New Conventional | |
| Closed | $446,500 | New Conventional | |
| Previous Owner | $374,988 | New Conventional |
Deed History
| Date | Type | Sale Price | Title Company |
|---|---|---|---|
| Warranty Deed | $470,000 | None Listed On Document | |
| Warranty Deed | $470,000 | None Listed On Document | |
| Special Warranty Deed | $395,000 | Chicago Title |
Similar Homes in the area
Source: Canopy MLS (Canopy Realtor® Association)
MLS Number: 4186669
APN: 205-082-60
- 504 Cranford Dr
- 140 Reid Ln Unit 140
- 527 Morrows Turnout Way
- 942 Pelican Bay Dr
- 10524 Hadleigh Place
- 218 Water Oak Dr
- 158 Water Oak Dr
- 1108 Cone Ave
- 130 Water Oak Dr
- 227 Water Oak Dr
- 10905 Park Rd Unit 10905
- 10707 Copper Field Dr
- 10530 Stoneacre Ct
- 8838 Hunter Ridge Dr
- 10933 Hunter Trail Ln
- 15307 Country Lake Dr
- 12027 Stratfield Place Cir
- 10422 Stokeshill Ct
- 15402 Country Lake Dr
- 1117 Cedar Park Dr
