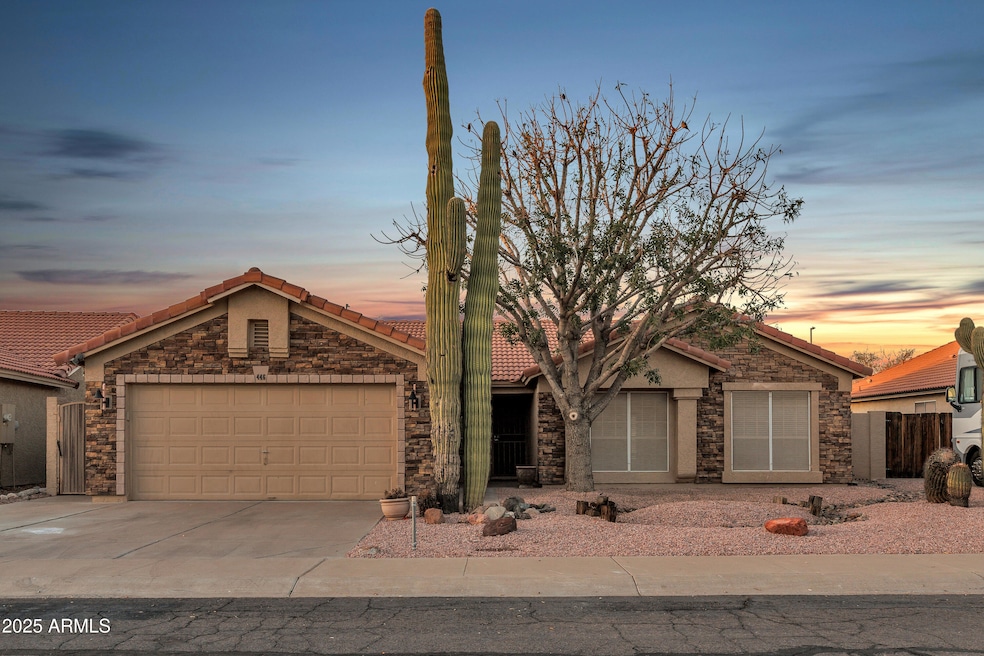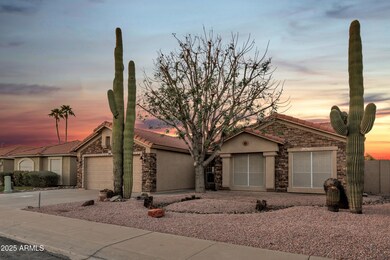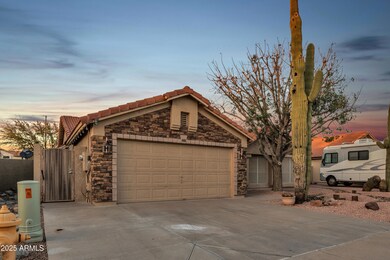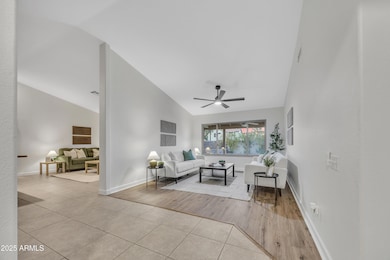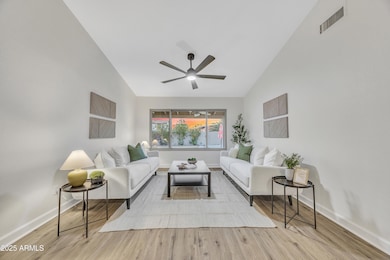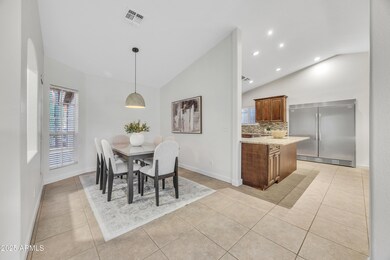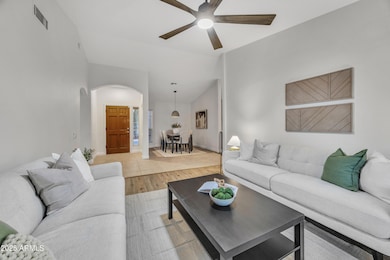
446 W Sereno Dr Gilbert, AZ 85233
Downtown Gilbert NeighborhoodEstimated payment $3,223/month
Highlights
- Heated Pool
- Granite Countertops
- Dual Vanity Sinks in Primary Bathroom
- Gilbert Elementary School Rated A-
- Eat-In Kitchen
- Cooling Available
About This Home
This stunning single-story home in the desirable Lago Estancia Community offers a perfect blend of luxury and comfort. The home has been meticulously upgraded throughout, showcasing the pride of ownership. The spacious, open floor plan is bathed in natural light, creating a warm and inviting atmosphere. The custom kitchen is a true highlight, featuring top-of-the-line appliances and no expense spared in its design. Outside, you'll find a large backyard with a pristine Shasta pool, complete with a new Pebble-Tec finish and a pool heater for year-round enjoyment. Situated just around the corner from downtown Gilbert, this home provides both tranquility and convenience in an INCREDIBLE Gilbert location!
Home Details
Home Type
- Single Family
Est. Annual Taxes
- $1,582
Year Built
- Built in 1990
Lot Details
- 6,752 Sq Ft Lot
- Desert faces the front and back of the property
- Block Wall Fence
- Backyard Sprinklers
HOA Fees
- $86 Monthly HOA Fees
Parking
- 2 Car Garage
Home Design
- Wood Frame Construction
- Tile Roof
- Stucco
Interior Spaces
- 1,688 Sq Ft Home
- 1-Story Property
- Ceiling Fan
Kitchen
- Eat-In Kitchen
- Breakfast Bar
- Built-In Microwave
- ENERGY STAR Qualified Appliances
- Granite Countertops
Bedrooms and Bathrooms
- 3 Bedrooms
- 2 Bathrooms
- Dual Vanity Sinks in Primary Bathroom
Schools
- Gilbert Elementary School
- Mesquite Jr High Middle School
- Mesquite High School
Utilities
- Cooling Available
- Heating unit installed on the ceiling
Additional Features
- ENERGY STAR Qualified Equipment
- Heated Pool
Community Details
- Association fees include ground maintenance
- Lago Estancia Association, Phone Number (480) 339-8794
- Built by Pulte Homes
- Whisper Glen Amd Lot 80 130 Tr A C Subdivision
Listing and Financial Details
- Tax Lot 127
- Assessor Parcel Number 302-31-921
Map
Home Values in the Area
Average Home Value in this Area
Tax History
| Year | Tax Paid | Tax Assessment Tax Assessment Total Assessment is a certain percentage of the fair market value that is determined by local assessors to be the total taxable value of land and additions on the property. | Land | Improvement |
|---|---|---|---|---|
| 2025 | $1,582 | $21,598 | -- | -- |
| 2024 | $1,593 | $20,570 | -- | -- |
| 2023 | $1,593 | $36,810 | $7,360 | $29,450 |
| 2022 | $1,545 | $27,630 | $5,520 | $22,110 |
| 2021 | $1,631 | $26,260 | $5,250 | $21,010 |
| 2020 | $1,605 | $24,610 | $4,920 | $19,690 |
| 2019 | $1,476 | $21,730 | $4,340 | $17,390 |
| 2018 | $1,432 | $19,930 | $3,980 | $15,950 |
| 2017 | $1,383 | $18,300 | $3,660 | $14,640 |
| 2016 | $1,432 | $17,470 | $3,490 | $13,980 |
| 2015 | $1,305 | $17,300 | $3,460 | $13,840 |
Property History
| Date | Event | Price | Change | Sq Ft Price |
|---|---|---|---|---|
| 04/01/2025 04/01/25 | Pending | -- | -- | -- |
| 03/11/2025 03/11/25 | For Sale | $549,500 | +40.9% | $326 / Sq Ft |
| 10/09/2020 10/09/20 | Sold | $390,000 | +5.4% | $231 / Sq Ft |
| 09/03/2020 09/03/20 | For Sale | $370,000 | -- | $219 / Sq Ft |
Deed History
| Date | Type | Sale Price | Title Company |
|---|---|---|---|
| Warranty Deed | $425,000 | Fidelity National Title Agency | |
| Warranty Deed | $390,000 | Charity Title Agency | |
| Interfamily Deed Transfer | -- | None Available | |
| Interfamily Deed Transfer | -- | Amrock | |
| Interfamily Deed Transfer | -- | None Available | |
| Interfamily Deed Transfer | -- | None Available | |
| Interfamily Deed Transfer | -- | None Available | |
| Interfamily Deed Transfer | -- | Capital Title Agency Inc |
Mortgage History
| Date | Status | Loan Amount | Loan Type |
|---|---|---|---|
| Open | $353,600 | New Conventional | |
| Previous Owner | $370,500 | New Conventional | |
| Previous Owner | $201,000 | New Conventional | |
| Previous Owner | $203,200 | New Conventional | |
| Previous Owner | $224,000 | Stand Alone Refi Refinance Of Original Loan | |
| Previous Owner | $163,000 | Credit Line Revolving | |
| Previous Owner | $37,000 | Credit Line Revolving | |
| Previous Owner | $113,709 | Unknown |
Similar Homes in the area
Source: Arizona Regional Multiple Listing Service (ARMLS)
MLS Number: 6833735
APN: 302-31-921
- 557 S Dodge St
- 659 S Dodge St
- 618 W Tumbleweed Rd
- 705 S Monterey St
- 515 W Smoke Tree Rd
- 686 W Sereno Dr
- 474 W Smoke Tree Rd
- 649 W Ensueno Ct
- 669 S Saddle St
- 243 W Candlewood Ln
- 252 S Cholla St
- 235 S Monterey St
- 821 W Sun Coast Dr
- 234 S Neely St
- 826 W Royal Palms Dr
- 668 S Catalina St
- 819 W Harbor Dr
- 240 W Brooks St
- 714 W Mesquite St
- 233 S Tiago Dr
