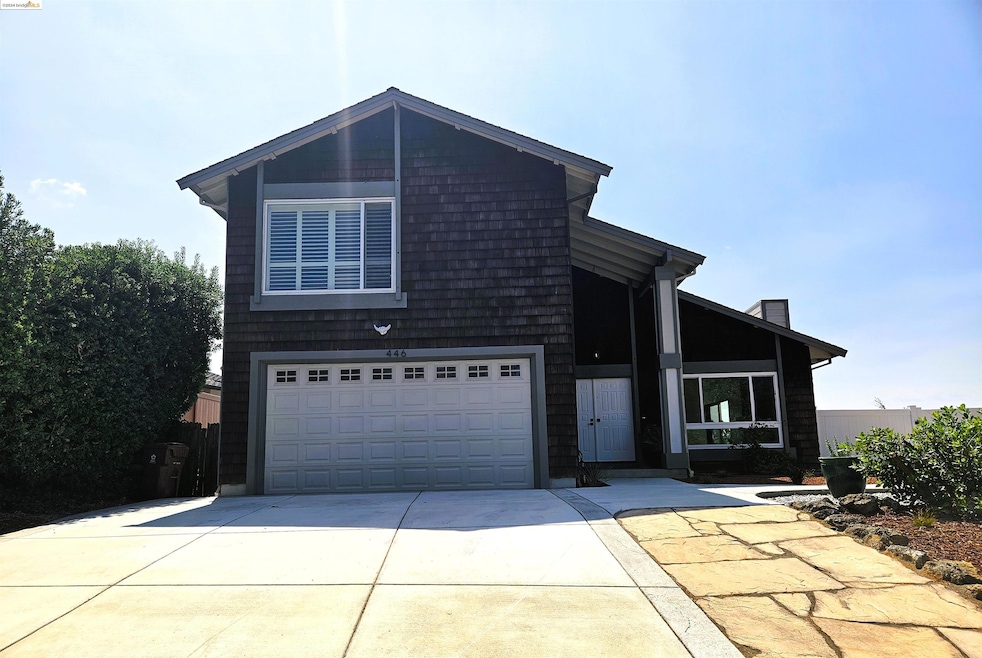
446 Warwick Dr Benicia, CA 94510
Highlights
- Water Views
- Contemporary Architecture
- No HOA
- Robert Semple Elementary School Rated A-
- Solid Surface Countertops
- 2 Car Attached Garage
About This Home
As of October 2024Welcome to charming Benicia! This beautifully updated home on the edge of The Overlook has quick and easy access to the freeway and shopping areas. Enjoy the panoramic views of Mt Diablo, the Straits and the Carquinez Bridge. Sparkling throughout, this home has 4 bedrooms and 2 1/2 baths, spacious living and family rooms and a separate dining area. Remodeled kitchen with all new appliances. New attractive and durable vinyl flooring downstairs and fresh cozy carpeting up the staircase and in all the bedrooms. With updated baths and fresh paint this home is move-in ready for you. Keep cool with central AC. Conveniently located with an extra large lot giving you plenty of room for personalized improvements, including the possibility of an ADU far enough from the house to allow you to maintain your privacy! Open House Sunday, 9/8 1:00-3:30
Home Details
Home Type
- Single Family
Est. Annual Taxes
- $10,240
Year Built
- Built in 1980
Lot Details
- 0.3 Acre Lot
- Fenced
- Irregular Lot
- Back and Front Yard
Parking
- 2 Car Attached Garage
Property Views
- Water
- Carquinez Strait
- Hills
Home Design
- Contemporary Architecture
- Concrete Foundation
- Shingle Roof
- Wood Shingle Exterior
Interior Spaces
- 2-Story Property
- Self Contained Fireplace Unit Or Insert
- Stone Fireplace
- Family Room
- Living Room with Fireplace
- Dining Area
- Washer and Dryer Hookup
Kitchen
- Electric Cooktop
- Plumbed For Ice Maker
- Dishwasher
- Solid Surface Countertops
Flooring
- Carpet
- Vinyl
Bedrooms and Bathrooms
- 4 Bedrooms
Home Security
- Carbon Monoxide Detectors
- Fire and Smoke Detector
Utilities
- Forced Air Heating and Cooling System
- Gas Water Heater
Community Details
- No Home Owners Association
- Bridge Aor Association
- Not Listed Subdivision
Listing and Financial Details
- Assessor Parcel Number 0087433010
Map
Home Values in the Area
Average Home Value in this Area
Property History
| Date | Event | Price | Change | Sq Ft Price |
|---|---|---|---|---|
| 02/04/2025 02/04/25 | Off Market | $869,000 | -- | -- |
| 10/10/2024 10/10/24 | Sold | $869,000 | 0.0% | $424 / Sq Ft |
| 09/12/2024 09/12/24 | Pending | -- | -- | -- |
| 08/22/2024 08/22/24 | For Sale | $869,000 | -- | $424 / Sq Ft |
Tax History
| Year | Tax Paid | Tax Assessment Tax Assessment Total Assessment is a certain percentage of the fair market value that is determined by local assessors to be the total taxable value of land and additions on the property. | Land | Improvement |
|---|---|---|---|---|
| 2024 | $10,240 | $856,800 | $255,000 | $601,800 |
| 2023 | $2,710 | $227,045 | $83,706 | $143,339 |
| 2022 | $2,660 | $222,594 | $82,065 | $140,529 |
| 2021 | $2,606 | $218,230 | $80,456 | $137,774 |
| 2020 | $2,571 | $215,994 | $79,632 | $136,362 |
| 2019 | $2,527 | $211,760 | $78,071 | $133,689 |
| 2018 | $2,462 | $207,609 | $76,541 | $131,068 |
| 2017 | $2,406 | $203,540 | $75,041 | $128,499 |
| 2016 | $2,419 | $199,550 | $73,570 | $125,980 |
| 2015 | $2,358 | $196,553 | $72,465 | $124,088 |
| 2014 | $2,330 | $192,704 | $71,046 | $121,658 |
Mortgage History
| Date | Status | Loan Amount | Loan Type |
|---|---|---|---|
| Open | $869,000 | VA | |
| Closed | $869,000 | VA | |
| Closed | $869,000 | VA | |
| Previous Owner | $150,000 | Credit Line Revolving | |
| Previous Owner | $200,000 | Stand Alone Refi Refinance Of Original Loan | |
| Previous Owner | $150,000 | Credit Line Revolving |
Deed History
| Date | Type | Sale Price | Title Company |
|---|---|---|---|
| Grant Deed | $869,000 | Old Republic Title | |
| Interfamily Deed Transfer | -- | None Available | |
| Interfamily Deed Transfer | -- | Financial Title Company |
Similar Homes in Benicia, CA
Source: bridgeMLS
MLS Number: 41070746
APN: 0087-433-010
- 2016 Clearview Cir
- 125 Sunset Cir Unit 45
- 1895 Shirley Dr
- 1893 Shirley Dr
- 130 Woodgreen Way
- 129 Mountview Terrace
- 1500 Karen Dr
- 1404 Sherman Dr
- 119 Mountview Terrace
- 440 Raymond Dr
- 102 Banbury Way
- 2135 E 2nd St
- 155 Saint Catherine Ln
- 6 Alta Loma
- 156 Banbury Ct
- 63 La Cruz Ave
- 186 W J St
- 35 El Bonito Way
- 263 Carlisle Way
- 900 Southampton Rd Unit 99
