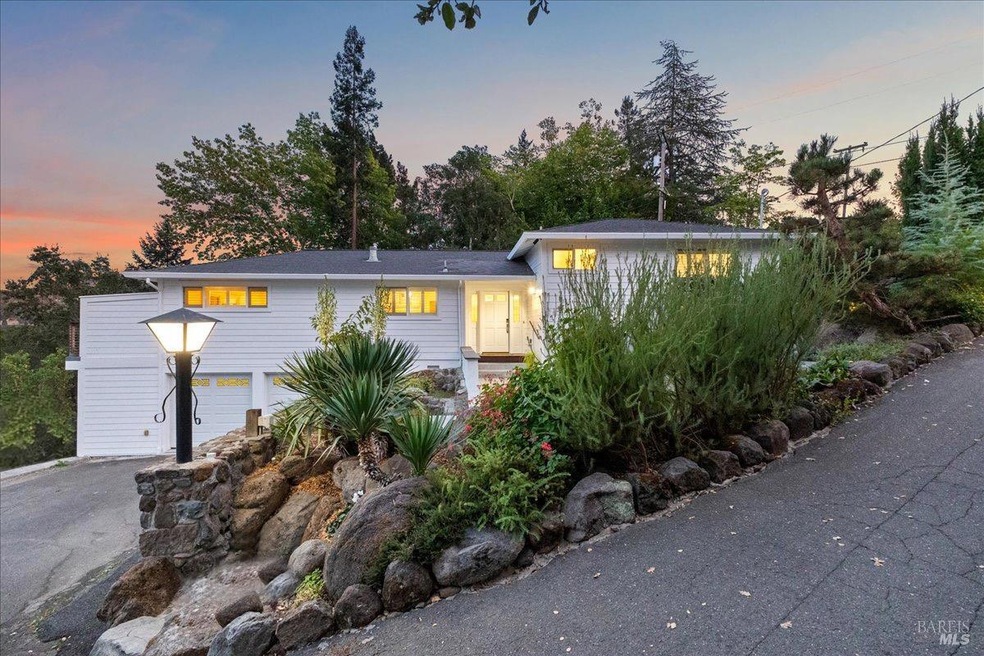
4460 Bennett Valley Rd Santa Rosa, CA 95404
Bennett Valley NeighborhoodHighlights
- City View
- Covered Deck
- Wood Flooring
- Yulupa Elementary School Rated A
- Private Lot
- Window or Skylight in Bathroom
About This Home
As of December 2024Views! Nestled at the end of a private cul-de-sac in highly sought-after Bennett Valley, this exceptional home boasts breathtaking panoramic views. The beautifully landscaped, terraced lot features multiple seating areas, picturesque pathways, fruit trees, and even a horse-shoe pit, creating an outdoor retreat perfect for relaxation and entertainment. Inside, this split-level home offers 3 beds, 2 baths, and 1,910 sqft of meticulously maintained living space. The remodeled kitchen is equipped with custom cabinetry, granite countertops, stainless steel appliances, tile flooring, and a breakfast bar. The main level bedroom opens to a private balcony with sweeping views. Both bathrooms have been updated with custom tile showers and new vanities.The home features engineered oak hardwood floors, updated light fixtures, central AC, dual-pane windows, fresh interior/exterior paint, a tankless water heater, a whole-house water filtration system, and new window coverings. This home offers a serene escape while being conveniently located close to parks, schools, Bennett Valley Golf Course, and top-rated shopping and dining at Montgomery Village.
Home Details
Home Type
- Single Family
Est. Annual Taxes
- $6,879
Year Built
- Built in 1961 | Remodeled
Lot Details
- 0.32 Acre Lot
- Private Lot
Parking
- 2 Car Attached Garage
- Shared Driveway
Property Views
- City
- Mountain
Home Design
- Concrete Foundation
- Composition Roof
- Wood Siding
- Cement Siding
Interior Spaces
- 1,910 Sq Ft Home
- 1-Story Property
- Beamed Ceilings
- Wood Burning Fireplace
- Family Room
- Sunken Living Room
Kitchen
- Breakfast Area or Nook
- Walk-In Pantry
- Free-Standing Gas Range
- Dishwasher
- Granite Countertops
- Disposal
Flooring
- Wood
- Tile
Bedrooms and Bathrooms
- 3 Bedrooms
- Primary Bedroom Upstairs
- 2 Full Bathrooms
- Dual Sinks
- Separate Shower
- Window or Skylight in Bathroom
Laundry
- Laundry in unit
- 220 Volts In Laundry
Outdoor Features
- Covered Deck
Utilities
- Central Heating and Cooling System
- Shared Well
- Septic System
- Internet Available
- Cable TV Available
Listing and Financial Details
- Assessor Parcel Number 049-181-055-000
Map
Home Values in the Area
Average Home Value in this Area
Property History
| Date | Event | Price | Change | Sq Ft Price |
|---|---|---|---|---|
| 12/19/2024 12/19/24 | Sold | $915,000 | -1.1% | $479 / Sq Ft |
| 10/16/2024 10/16/24 | For Sale | $925,000 | -- | $484 / Sq Ft |
Tax History
| Year | Tax Paid | Tax Assessment Tax Assessment Total Assessment is a certain percentage of the fair market value that is determined by local assessors to be the total taxable value of land and additions on the property. | Land | Improvement |
|---|---|---|---|---|
| 2023 | $6,879 | $585,778 | $296,834 | $288,944 |
| 2022 | $6,554 | $574,293 | $291,014 | $283,279 |
| 2021 | $6,430 | $563,033 | $285,308 | $277,725 |
| 2020 | $6,404 | $557,261 | $282,383 | $274,878 |
| 2019 | $6,422 | $546,336 | $276,847 | $269,489 |
| 2018 | $6,374 | $535,624 | $271,419 | $264,205 |
| 2017 | $6,232 | $525,123 | $266,098 | $259,025 |
| 2016 | $6,174 | $514,828 | $260,881 | $253,947 |
| 2015 | $2,577 | $215,966 | $66,841 | $149,125 |
| 2014 | $2,486 | $211,736 | $65,532 | $146,204 |
Mortgage History
| Date | Status | Loan Amount | Loan Type |
|---|---|---|---|
| Open | $732,000 | New Conventional |
Deed History
| Date | Type | Sale Price | Title Company |
|---|---|---|---|
| Grant Deed | $915,000 | Fidelity National Title | |
| Grant Deed | $560,000 | Cornerstone Title Company | |
| Interfamily Deed Transfer | -- | None Available |
Similar Homes in Santa Rosa, CA
Source: Bay Area Real Estate Information Services (BAREIS)
MLS Number: 324082372
APN: 049-181-055
- 3115 Luna Ct
- 2764 Canterbury Dr
- 2720 Lakeview Dr
- 2280 Warwick Dr
- 2754 Lakeview Dr
- 2739 Lakeview Dr
- 2172 Hastings Ct
- 3008 Yulupa Ave
- 2443 Cactus Ave
- 2263 Knolls Hills Cir
- 3003 Woodlake Dr Unit 48
- 2303 Woodlake Dr
- 2801 Woodlake Dr Unit 23
- 4384 Panorama Dr
- 2905 Jason Dr
- 2965 Jason Dr
- 4820 Bennett Valley Rd
- 2650 Tachevah Dr
- 4714 Muirfield Ct
- 2501 Brookhaven Dr
