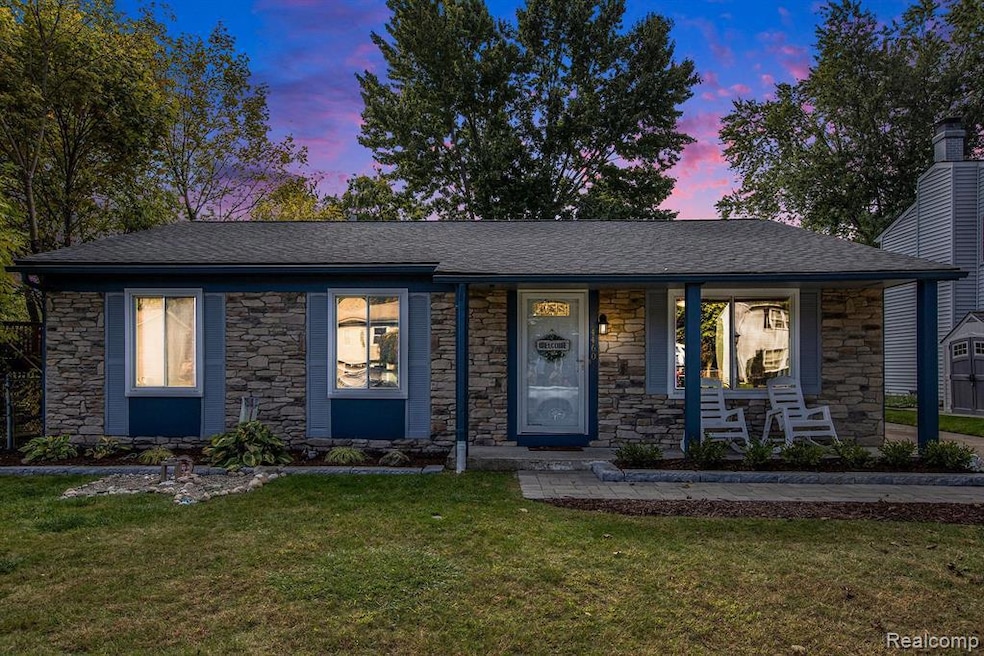
44601 Albert Dr Plymouth, MI 48170
Plymouth Township NeighborhoodHighlights
- Ranch Style House
- No HOA
- Porch
- Canton High School Rated A
- 2 Car Detached Garage
- Patio
About This Home
As of December 2024Cozy Plymouth Ranch Home with 3 Bedrooms and 1 Bath
Discover this great 3-bedroom, 1-bath ranch in Plymouth, ideal for families or anyone seeking single-level living. Inside, you’ll find a spacious layout with a bright living area that connects to a large kitchen, perfect for everyday living.
The inviting three-season room offers a great spot to relax while looking out over the large backyard—an excellent space for gatherings, gardening, or just enjoying the outdoors. The sizable yard is great for kids and pets to play.
Additional features include a 2-car detached garage, providing ample storage and workspace. Located in a welcoming neighborhood with easy access to local amenities, parks, and schools, this home is a great find.
Don’t miss your chance to make this ranch your own! Schedule a showing today!
Last Buyer's Agent
Denise McMaken
License #6501414539
Home Details
Home Type
- Single Family
Est. Annual Taxes
Year Built
- Built in 1971
Lot Details
- 7,405 Sq Ft Lot
- Lot Dimensions are 60.00 x 120.00
- Fenced
Parking
- 2 Car Detached Garage
Home Design
- Ranch Style House
- Brick Exterior Construction
- Asphalt Roof
Interior Spaces
- 1,280 Sq Ft Home
- Ceiling Fan
- Crawl Space
Kitchen
- Free-Standing Gas Range
- Microwave
- Dishwasher
- Disposal
Bedrooms and Bathrooms
- 3 Bedrooms
- 1 Full Bathroom
Laundry
- Dryer
- Washer
Outdoor Features
- Patio
- Porch
Location
- Ground Level
Utilities
- Forced Air Heating and Cooling System
- Heating System Uses Natural Gas
- Natural Gas Water Heater
- High Speed Internet
Listing and Financial Details
- Assessor Parcel Number 78058020125000
- $4,000 Seller Concession
Community Details
Overview
- No Home Owners Association
- Parklane Meadows Sub No 2 Subdivision
Amenities
- Laundry Facilities
Map
Home Values in the Area
Average Home Value in this Area
Property History
| Date | Event | Price | Change | Sq Ft Price |
|---|---|---|---|---|
| 12/30/2024 12/30/24 | Sold | $317,000 | +5.7% | $248 / Sq Ft |
| 11/11/2024 11/11/24 | Pending | -- | -- | -- |
| 11/07/2024 11/07/24 | For Sale | $299,900 | -5.4% | $234 / Sq Ft |
| 10/23/2024 10/23/24 | Off Market | $317,000 | -- | -- |
| 10/09/2024 10/09/24 | For Sale | $299,900 | +87.4% | $234 / Sq Ft |
| 07/11/2014 07/11/14 | Sold | $160,000 | +0.1% | $125 / Sq Ft |
| 06/03/2014 06/03/14 | Pending | -- | -- | -- |
| 05/31/2014 05/31/14 | For Sale | $159,900 | +58.3% | $125 / Sq Ft |
| 05/04/2012 05/04/12 | Sold | $101,000 | -13.4% | $79 / Sq Ft |
| 04/25/2012 04/25/12 | Pending | -- | -- | -- |
| 12/30/2011 12/30/11 | For Sale | $116,600 | -- | $91 / Sq Ft |
Tax History
| Year | Tax Paid | Tax Assessment Tax Assessment Total Assessment is a certain percentage of the fair market value that is determined by local assessors to be the total taxable value of land and additions on the property. | Land | Improvement |
|---|---|---|---|---|
| 2024 | $2,193 | $124,300 | $0 | $0 |
| 2023 | $2,089 | $108,300 | $0 | $0 |
| 2022 | $2,766 | $100,900 | $0 | $0 |
| 2021 | $2,705 | $101,700 | $0 | $0 |
| 2019 | $2,619 | $87,390 | $0 | $0 |
| 2018 | $1,788 | $83,090 | $0 | $0 |
| 2017 | $1,249 | $24,300 | $0 | $0 |
| 2016 | $2,342 | $76,100 | $0 | $0 |
| 2015 | $7,487 | $74,870 | $0 | $0 |
| 2013 | $6,077 | $63,100 | $0 | $0 |
| 2012 | -- | $61,400 | $19,200 | $42,200 |
Mortgage History
| Date | Status | Loan Amount | Loan Type |
|---|---|---|---|
| Previous Owner | $157,102 | FHA | |
| Previous Owner | $175,000 | Purchase Money Mortgage |
Deed History
| Date | Type | Sale Price | Title Company |
|---|---|---|---|
| Warranty Deed | $317,000 | None Listed On Document | |
| Warranty Deed | $160,000 | Multiple | |
| Sheriffs Deed | $143,803 | None Available | |
| Warranty Deed | $175,000 | 1St Security Title Agency In | |
| Deed | -- | -- |
Similar Homes in Plymouth, MI
Source: Realcomp
MLS Number: 20240075804
APN: 78-058-02-0125-000
- 8876 N Sheldon Rd
- 9078 Brookline Ave
- 8810 Brookline Ave
- 9485 Baywood Dr
- 8820 N Canton Center Rd
- 9602 Baywood Dr
- 9195 N Canton Center Rd
- 8855 N Canton Center Rd
- 8276 Sandpiper St
- 44571 Clare Blvd
- 9639 N Canton Center Rd
- 43741 Gatehouse Ct
- 43529 Oakbrook Rd
- 44285 Suffolk Ct
- 1125 Sutherland St
- 840 Beech Ct
- 1200 Dewey St
- 42834 Joy Rd
- 44273 Craftsbury Ct
- 43682 Lombardy Dr
