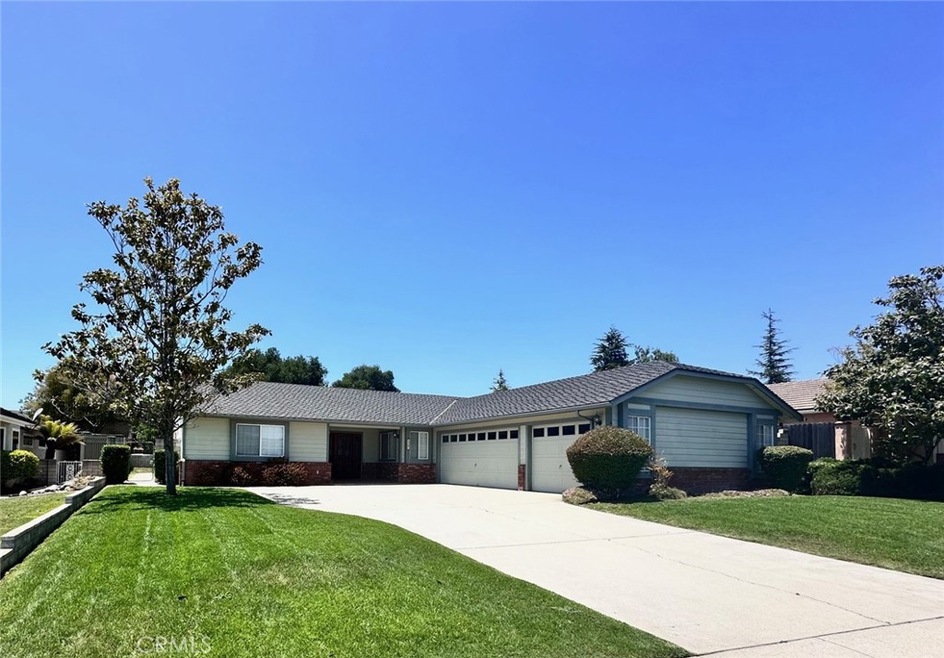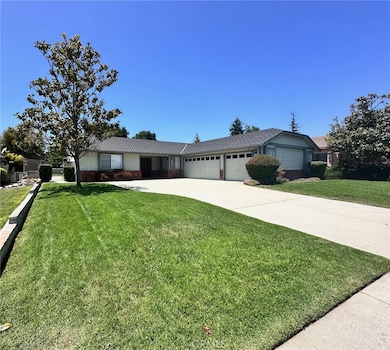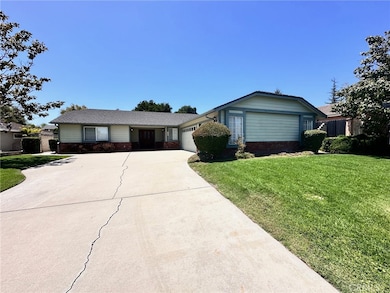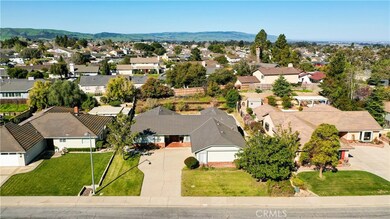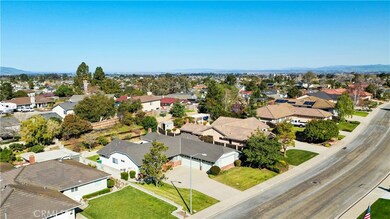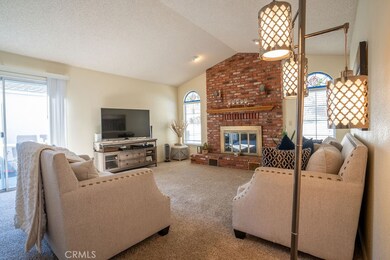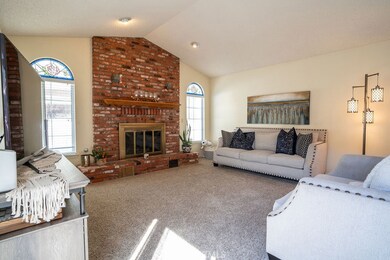
4461 Boardwalk Ln Santa Maria, CA 93455
Highlights
- No HOA
- Bay Window
- Tile Flooring
- 3 Car Attached Garage
- Laundry Room
- Forced Air Heating System
About This Home
As of October 2024Experience the beauty of Orcutt with this charming house located in a peaceful and desirable neighborhood. This wonderful property boasts 3 bedrooms, 2.5 bathrooms, a spacious 3-car garage, and an expansive living area spanning 2401 sqft. Nestled on Boardwalk Lane, this residence offers convenience with its proximity to schools, parks, and essential amenities. Commuting is a breeze with easy freeway access. The backyard includes a small terraced orchard, with space to plant your own trees. This large home is a deal with the lowest price per square foot in the neighborhood. The sellers are highly motivated, presenting an exceptional opportunity that you won't want to miss. Contact your trusted Real Estate agent today to explore the possibilities of making this house your own.
Last Agent to Sell the Property
Century 21 Masters-Arroyo Grande Brokerage Phone: 805-459-4368 License #02098056

Last Buyer's Agent
Century 21 Masters-Arroyo Grande Brokerage Phone: 805-459-4368 License #02098056

Home Details
Home Type
- Single Family
Est. Annual Taxes
- $9,985
Year Built
- Built in 1986
Lot Details
- 0.25 Acre Lot
- Front Yard
- Density is up to 1 Unit/Acre
Parking
- 3 Car Attached Garage
- Parking Available
- Driveway
Home Design
- Slab Foundation
- Composition Roof
- Stucco
Interior Spaces
- 2,401 Sq Ft Home
- 1-Story Property
- Bay Window
- Living Room with Fireplace
Kitchen
- Gas Range
- Microwave
- Dishwasher
Flooring
- Carpet
- Tile
- Vinyl
Bedrooms and Bathrooms
- 3 Main Level Bedrooms
Laundry
- Laundry Room
- Washer and Electric Dryer Hookup
Utilities
- Forced Air Heating System
Community Details
- No Home Owners Association
- Orcutt East Subdivision
Listing and Financial Details
- Assessor Parcel Number 107710008
- $5,721 per year additional tax assessments
Map
Home Values in the Area
Average Home Value in this Area
Property History
| Date | Event | Price | Change | Sq Ft Price |
|---|---|---|---|---|
| 10/11/2024 10/11/24 | Sold | $789,000 | -1.3% | $329 / Sq Ft |
| 09/27/2024 09/27/24 | Pending | -- | -- | -- |
| 09/20/2024 09/20/24 | Price Changed | $799,000 | -2.0% | $333 / Sq Ft |
| 07/31/2024 07/31/24 | Price Changed | $815,000 | 0.0% | $339 / Sq Ft |
| 07/31/2024 07/31/24 | For Sale | $815,000 | +0.6% | $339 / Sq Ft |
| 06/22/2024 06/22/24 | For Sale | $810,000 | 0.0% | $337 / Sq Ft |
| 06/21/2024 06/21/24 | Pending | -- | -- | -- |
| 06/17/2024 06/17/24 | Pending | -- | -- | -- |
| 05/31/2024 05/31/24 | Price Changed | $810,000 | -2.3% | $337 / Sq Ft |
| 05/14/2024 05/14/24 | Price Changed | $829,000 | -1.3% | $345 / Sq Ft |
| 04/24/2024 04/24/24 | Price Changed | $840,000 | -4.0% | $350 / Sq Ft |
| 04/07/2024 04/07/24 | For Sale | $875,000 | +10.9% | $364 / Sq Ft |
| 03/08/2024 03/08/24 | Off Market | $789,000 | -- | -- |
Tax History
| Year | Tax Paid | Tax Assessment Tax Assessment Total Assessment is a certain percentage of the fair market value that is determined by local assessors to be the total taxable value of land and additions on the property. | Land | Improvement |
|---|---|---|---|---|
| 2023 | $9,985 | $413,622 | $147,721 | $265,901 |
| 2022 | $5,641 | $405,513 | $144,825 | $260,688 |
| 2021 | $5,524 | $397,563 | $141,986 | $255,577 |
| 2020 | $5,484 | $393,488 | $140,531 | $252,957 |
| 2019 | $5,426 | $385,774 | $137,776 | $247,998 |
| 2018 | $5,350 | $378,211 | $135,075 | $243,136 |
| 2017 | $5,157 | $370,796 | $132,427 | $238,369 |
| 2016 | $4,959 | $363,527 | $129,831 | $233,696 |
| 2015 | $4,851 | $358,067 | $127,881 | $230,186 |
| 2014 | -- | $351,053 | $125,376 | $225,677 |
Deed History
| Date | Type | Sale Price | Title Company |
|---|---|---|---|
| Grant Deed | $789,000 | Placer Title | |
| Interfamily Deed Transfer | -- | None Available | |
| Grant Deed | $280,000 | Lawyers Title Company |
Similar Homes in Santa Maria, CA
Source: California Regional Multiple Listing Service (CRMLS)
MLS Number: PI24041998
APN: 107-710-008
- 4426 Valley Dr
- 1400 Genoa Way Unit 1
- 4571 Harmony Ln
- 4472 Harmony Ln
- 4255 Shadowcrest Dr
- 1117 Village Dr
- 4318 Franklin Rd
- 1086 Sanders Ct
- 4602 Woodmere Rd
- 1368 Blossom Dr
- 4614 S Bradley Rd
- 4644 Woodmere Rd
- 1180 E Foster Rd Unit B
- 982 Brookside Ave
- 1168 E Foster Rd Unit A
- 1208 Glines Ave
- 4692 S Bradley Rd
- 1153 E Foster Rd Unit B
- 4160 Glenview Dr
- 1181 Sumner Place Unit B
