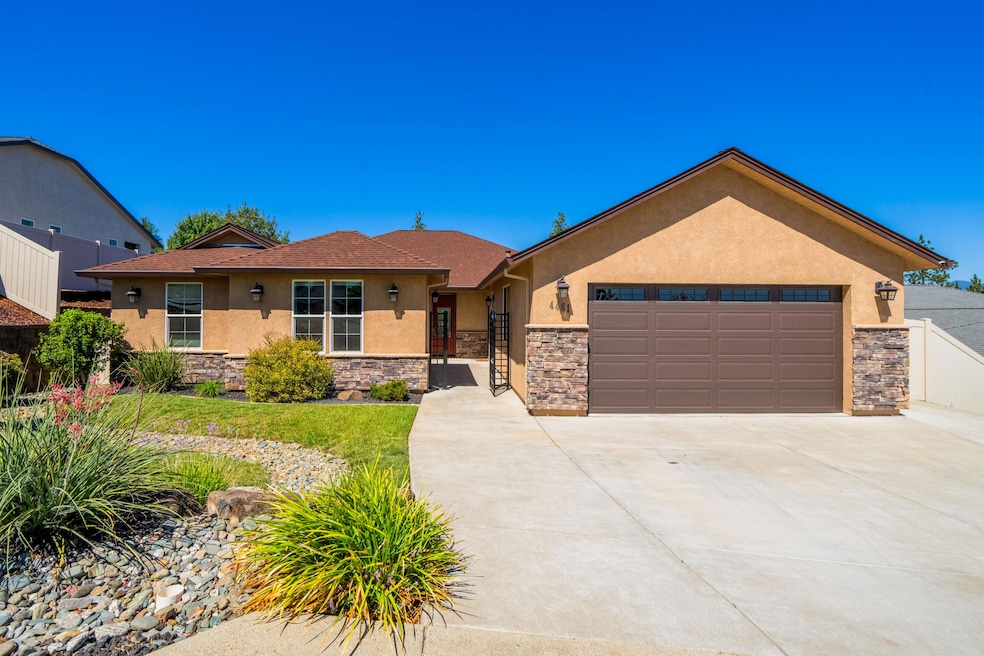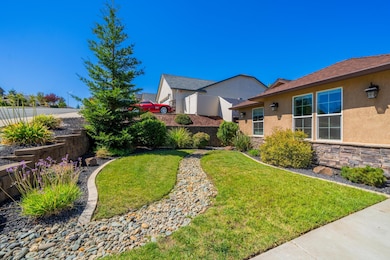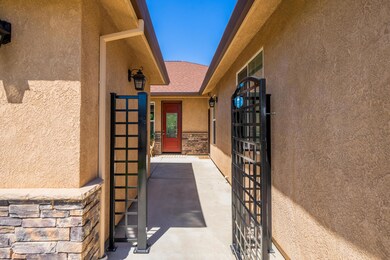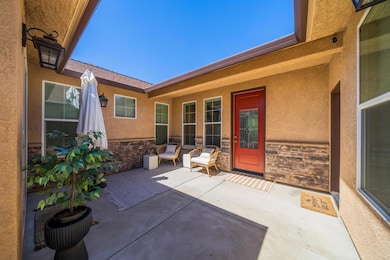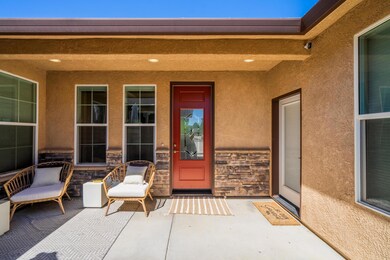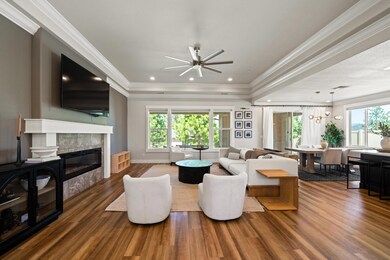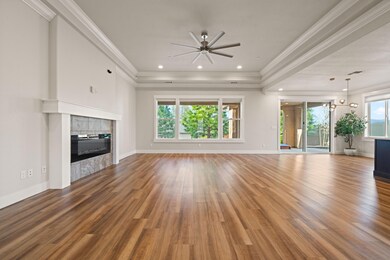
4461 Risstay Way Shasta Lake, CA 96019
Pine Grove NeighborhoodEstimated payment $3,986/month
Highlights
- Views of Trees
- Quartz Countertops
- Forced Air Heating and Cooling System
- Contemporary Architecture
- 1-Story Property
About This Home
Rare find! This stunning 4-bed 3-bath home offers the ideal blend of indoor/outdoor spaces, perfect for entertaining. Enjoy the privacy of a gated courtyard, an open-concept living area, and a chef's kitchen designed for both meal prep and presentation. The north-facing covered patio offers breathtaking views, ideal for gatherings. This modern home features a bright and airy layout, with expansive windows showcasing panoramic scenery. Located in a highly sought-after, welcoming neighborhood, it's built for both comfort and efficiency. Keep energy costs low with an efficient HVAC system for cooling, a cozy fireplace for warmth, and a tankless water heater. Additional highlights include: Quartz countertops, a large kitchen island, walk-in pantry, crown molding and a luxurious tiled shower.
Home Details
Home Type
- Single Family
Est. Annual Taxes
- $6,316
Year Built
- Built in 2019
Parking
- Off-Street Parking
Property Views
- Trees
- Mountain
Home Design
- Contemporary Architecture
- Slab Foundation
- Composition Roof
- Stucco
- Stone
Interior Spaces
- 2,191 Sq Ft Home
- 1-Story Property
Kitchen
- Built-In Microwave
- Quartz Countertops
Bedrooms and Bathrooms
- 4 Bedrooms
- 3 Full Bathrooms
Additional Features
- 10,454 Sq Ft Lot
- Forced Air Heating and Cooling System
Community Details
- Property has a Home Owners Association
- Deer Creek Manor Subdivision
Listing and Financial Details
- Assessor Parcel Number 075-620-007-000
Map
Home Values in the Area
Average Home Value in this Area
Tax History
| Year | Tax Paid | Tax Assessment Tax Assessment Total Assessment is a certain percentage of the fair market value that is determined by local assessors to be the total taxable value of land and additions on the property. | Land | Improvement |
|---|---|---|---|---|
| 2024 | $6,316 | $561,000 | $81,600 | $479,400 |
| 2023 | $6,316 | $550,000 | $80,000 | $470,000 |
| 2022 | $5,119 | $443,039 | $77,292 | $365,747 |
| 2021 | $5,056 | $434,353 | $75,777 | $358,576 |
| 2020 | $5,162 | $441,500 | $76,500 | $365,000 |
| 2019 | $637 | $31,318 | $31,318 | $0 |
| 2018 | $636 | $30,704 | $30,704 | $0 |
| 2017 | $512 | $30,102 | $30,102 | $0 |
| 2016 | $491 | $29,512 | $29,512 | $0 |
Property History
| Date | Event | Price | Change | Sq Ft Price |
|---|---|---|---|---|
| 04/18/2025 04/18/25 | Price Changed | $619,900 | -0.8% | $283 / Sq Ft |
| 03/21/2025 03/21/25 | For Sale | $625,000 | +13.6% | $285 / Sq Ft |
| 07/13/2022 07/13/22 | Sold | $550,000 | 0.0% | $251 / Sq Ft |
| 06/14/2022 06/14/22 | Pending | -- | -- | -- |
| 06/08/2022 06/08/22 | For Sale | $550,000 | +27.9% | $251 / Sq Ft |
| 03/04/2020 03/04/20 | Sold | $429,900 | 0.0% | $196 / Sq Ft |
| 02/03/2020 02/03/20 | Pending | -- | -- | -- |
| 01/27/2020 01/27/20 | For Sale | $429,900 | -- | $196 / Sq Ft |
Deed History
| Date | Type | Sale Price | Title Company |
|---|---|---|---|
| Grant Deed | $550,000 | Fidelity National Title | |
| Grant Deed | $430,000 | Placer Title Company | |
| Grant Deed | $300,000 | Placer Title Co | |
| Grant Deed | -- | None Available |
Mortgage History
| Date | Status | Loan Amount | Loan Type |
|---|---|---|---|
| Open | $494,450 | New Conventional | |
| Previous Owner | $431,000 | New Conventional | |
| Previous Owner | $429,900 | New Conventional | |
| Previous Owner | $1,026,000 | Construction |
Similar Homes in Shasta Lake, CA
Source: Shasta Association of REALTORS®
MLS Number: 25-1109
APN: 075-620-007-000
- 4311 Risstay Way
- 2919 Buckingham Dr
- 4433 Trinity St
- 2911 Oak St
- 2454 Ostling Ave
- 3106 Avington Way
- 4200 Pine Grove Ave
- 0000 Westminster Ct
- 3250 Cascade Blvd
- 0 Avington Way
- 2723 Marilyn Ave
- 0 Walker St
- 2141 Montana Ave
- 3390 Tomahawk Trail
- 4490 Riddle Rd
- 3866 Arkwood Dr
- 4465 Vallecito St
- 2095 Deer Creek Rd
- 4849 Vallecito St
- 3460 Tomahawk Trail
