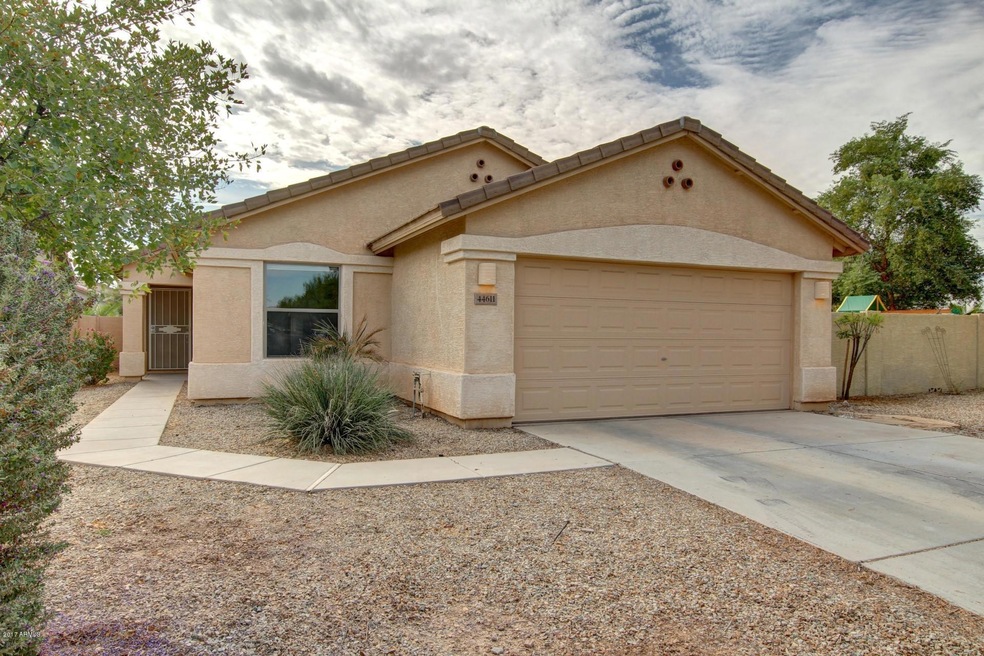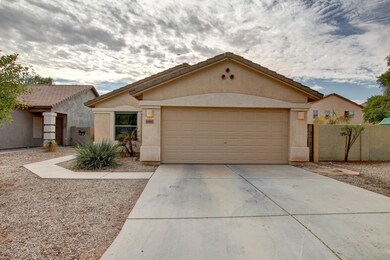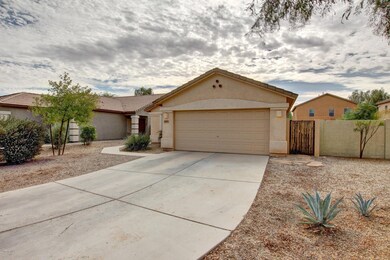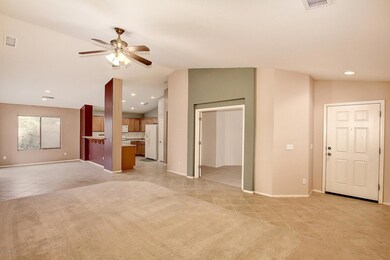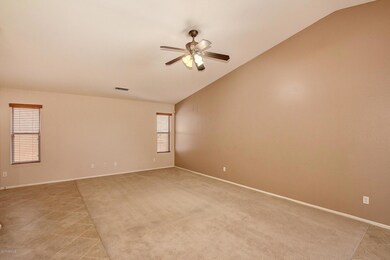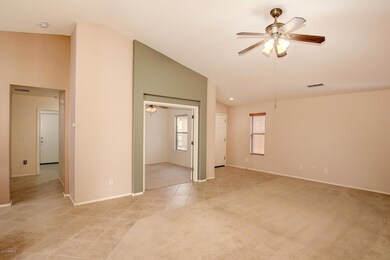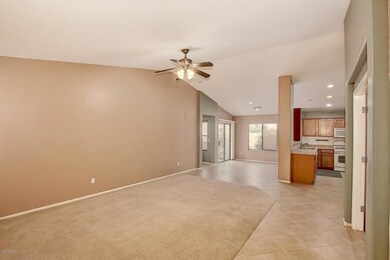
44611 W Mescal St Maricopa, AZ 85138
Highlights
- Covered patio or porch
- Walk-In Closet
- Tile Flooring
- Eat-In Kitchen
- No Interior Steps
- Ceiling Fan
About This Home
As of April 2025Great home in Maricopa in Desert Cedars at Hghwy 347 and Bolin. 3 Bedroom 2 Bath single story home. Eat in kitchen features a plethora of cabinets and includes dishwasher, microwave, and refrigerator! Kitchen overlooks large dining area with plenty of room for the whole family. Bedrooms are all generous in size including the Master with walk in closet. Full master bathroom! Covered patio out back with easy to maintain landscaping in front and backyard! Ready for a new owner!
Last Buyer's Agent
Rachel Chase
My Home Group Real Estate License #SA645213000
Home Details
Home Type
- Single Family
Est. Annual Taxes
- $1,997
Year Built
- Built in 2005
Lot Details
- 5,227 Sq Ft Lot
- Desert faces the front and back of the property
- Block Wall Fence
- Front and Back Yard Sprinklers
- Grass Covered Lot
HOA Fees
- $75 Monthly HOA Fees
Parking
- 2 Car Garage
Home Design
- Wood Frame Construction
- Tile Roof
- Stucco
Interior Spaces
- 1,572 Sq Ft Home
- 1-Story Property
- Ceiling Fan
Kitchen
- Eat-In Kitchen
- Breakfast Bar
- Built-In Microwave
- Dishwasher
Flooring
- Carpet
- Tile
Bedrooms and Bathrooms
- 3 Bedrooms
- Walk-In Closet
- Primary Bathroom is a Full Bathroom
- 2 Bathrooms
Laundry
- Laundry in unit
- Dryer
- Washer
Schools
- Maricopa Elementary School
- Maricopa Elementary High School
Utilities
- Refrigerated Cooling System
- Heating System Uses Natural Gas
- High Speed Internet
- Cable TV Available
Additional Features
- No Interior Steps
- Covered patio or porch
Community Details
- Desert Cedars Association, Phone Number (602) 437-4777
- Desert Cedars Subdivision
Listing and Financial Details
- Tax Lot 37
- Assessor Parcel Number 512-35-037
Map
Home Values in the Area
Average Home Value in this Area
Property History
| Date | Event | Price | Change | Sq Ft Price |
|---|---|---|---|---|
| 04/25/2025 04/25/25 | Sold | $300,000 | +1.7% | $191 / Sq Ft |
| 04/11/2025 04/11/25 | Price Changed | $295,000 | 0.0% | $188 / Sq Ft |
| 03/02/2025 03/02/25 | Pending | -- | -- | -- |
| 02/25/2025 02/25/25 | Price Changed | $295,000 | -1.7% | $188 / Sq Ft |
| 02/21/2025 02/21/25 | For Sale | $300,000 | 0.0% | $191 / Sq Ft |
| 02/10/2025 02/10/25 | Off Market | $300,000 | -- | -- |
| 01/17/2025 01/17/25 | For Sale | $300,000 | +22.2% | $191 / Sq Ft |
| 02/19/2021 02/19/21 | Sold | $245,500 | +6.7% | $156 / Sq Ft |
| 01/09/2021 01/09/21 | Pending | -- | -- | -- |
| 01/07/2021 01/07/21 | For Sale | $230,000 | 0.0% | $146 / Sq Ft |
| 12/01/2017 12/01/17 | Rented | $900 | 0.0% | -- |
| 11/18/2017 11/18/17 | Under Contract | -- | -- | -- |
| 11/14/2017 11/14/17 | For Rent | $900 | +9.8% | -- |
| 07/01/2013 07/01/13 | Rented | $820 | 0.0% | -- |
| 06/25/2013 06/25/13 | Under Contract | -- | -- | -- |
| 06/02/2013 06/02/13 | For Rent | $820 | -- | -- |
Tax History
| Year | Tax Paid | Tax Assessment Tax Assessment Total Assessment is a certain percentage of the fair market value that is determined by local assessors to be the total taxable value of land and additions on the property. | Land | Improvement |
|---|---|---|---|---|
| 2025 | $1,644 | $20,894 | -- | -- |
| 2024 | $1,556 | $25,641 | -- | -- |
| 2023 | $1,601 | $20,643 | $0 | $0 |
| 2022 | $1,556 | $14,148 | $1,307 | $12,841 |
| 2021 | $1,485 | $12,411 | $0 | $0 |
| 2020 | $1,997 | $12,880 | $0 | $0 |
| 2019 | $1,848 | $11,926 | $0 | $0 |
| 2018 | $1,812 | $11,177 | $0 | $0 |
| 2017 | $1,770 | $11,304 | $0 | $0 |
| 2016 | $1,618 | $11,009 | $1,250 | $9,759 |
| 2014 | $1,102 | $7,084 | $1,000 | $6,084 |
Mortgage History
| Date | Status | Loan Amount | Loan Type |
|---|---|---|---|
| Open | $7,232 | New Conventional | |
| Closed | $7,232 | Stand Alone Second | |
| Open | $241,052 | FHA | |
| Previous Owner | $135,850 | New Conventional | |
| Previous Owner | $40,000 | Credit Line Revolving | |
| Previous Owner | $150,000 | New Conventional |
Deed History
| Date | Type | Sale Price | Title Company |
|---|---|---|---|
| Warranty Deed | $245,500 | Driggs Title Agency Inc | |
| Interfamily Deed Transfer | -- | None Available | |
| Corporate Deed | $211,123 | North American Title Co |
Similar Homes in Maricopa, AZ
Source: Arizona Regional Multiple Listing Service (ARMLS)
MLS Number: 6178260
APN: 512-35-037
- 44583 W Windrose Dr
- 44520 W Windrose Dr
- 18890 N John Wayne Pkwy Unit 1
- 44493 W Cypress Ln
- 44383 W Windrose Dr
- 44314 W Mescal St
- 44314 W Yucca Ln
- 44917 W Zion Rd
- 45071 W Yucca Ln
- 45049 W Cypress Ln
- 44182 W Juniper Ave
- 44390 W Buckhorn Trail
- 44865 W Horse Mesa Rd
- 44973 W Sandhill Rd
- 45108 W Zion Rd
- 44284 W Buckhorn Trail
- 45140 W Zion Rd
- 44043 W Cypress Ln
- 43945 W Juniper Ave
- 18525 N Larkspur Dr
