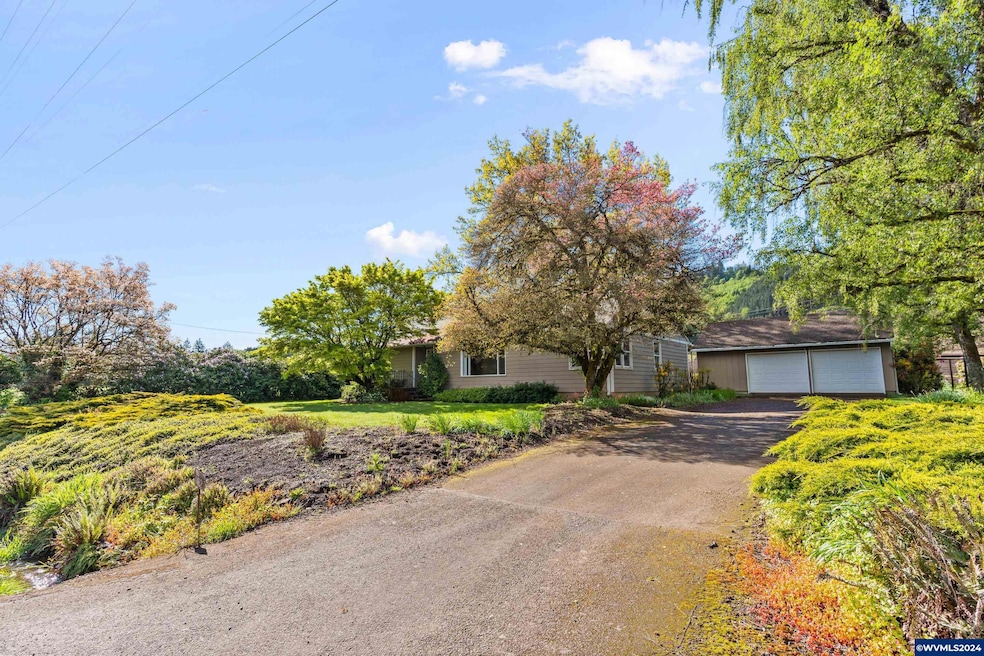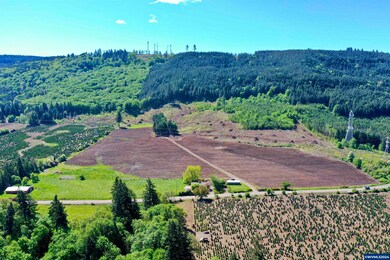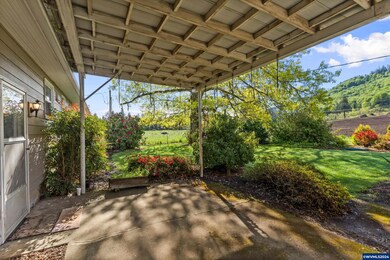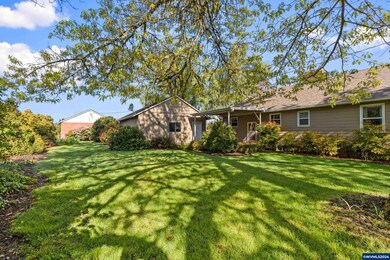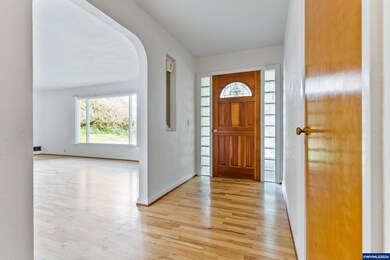
$995,000
- 3 Beds
- 2 Baths
- 1,684 Sq Ft
- 11874 Riverhaven Ln SE
- Stayton, OR
200 feet OF RIVERFRONT on the Santiam River. second lot is 11870 totaling 1.34 acres. This is an opportunity that few people will ever have, spending a lifetime waking up to a river view and local wildlife everyday. This is an incredible home, very clean and well maintained. Updated kitchen and bathroom countertops. Interior of home is in great condition and has incredible views of the river
Timothy Hill HOME READY REALTY LLC
