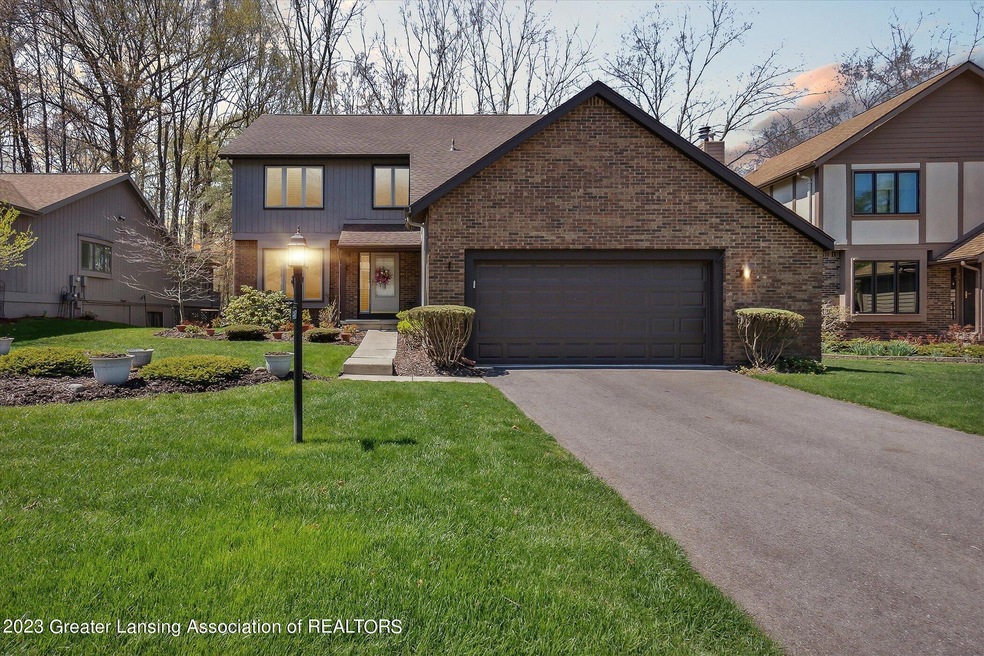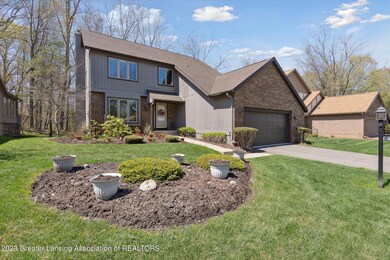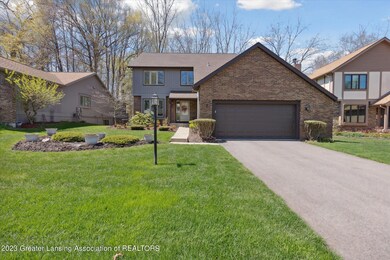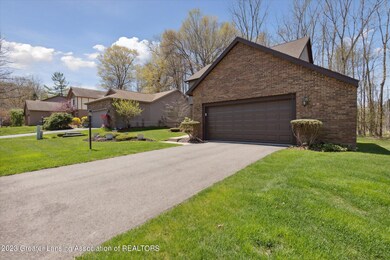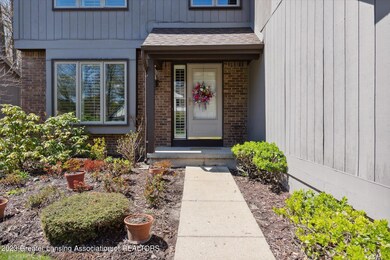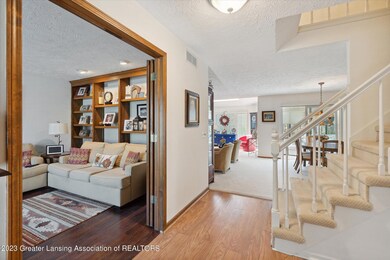
4463 Copperhill Dr Unit 57 Okemos, MI 48864
Highlights
- Wooded Lot
- Vaulted Ceiling
- Community Pool
- Bennett Woods Elementary School Rated A
- Sun or Florida Room
- Tennis Courts
About This Home
As of June 2023Welcome to 4466 Copperhill! This beautiful stand-alone condominium has a great deal of wonderful features. Upon entering this condo you will be greeted by an open foyer leading to a den with large windows and built in storage. As you continue through the home there is a large living room with vaulted ceilings and a formal dining room. Next to the dining room is a lovely 3 season room with a wall of windows that gives you beautiful wooded views. Finishing out the first floor is a half bath, laundry and eat in kitchen. Upstairs there is a large primary bedroom with ample windows and an ensuite bathroom with updated tile shower. Two additional bedrooms and a full bathroom with new stone countertops. Downstairs there is living room complete with daylight window. The basement is stubbed for a bathroom as well. Updates include New roof, newer windows, and a new water heater. Condominium association includes pools, basketball and tennis courts! This condominium is beautiful and will not last long!
Last Agent to Sell the Property
Coldwell Banker Professionals -Okemos License #6501400539

Co-Listed By
C&A RE Group
Coldwell Banker Professionals -Okemos
Property Details
Home Type
- Condominium
Est. Annual Taxes
- $5,328
Year Built
- Built in 1984 | Remodeled
Lot Details
- East Facing Home
- Front and Back Yard Sprinklers
- Wooded Lot
- Back Yard
HOA Fees
- $475 Monthly HOA Fees
Parking
- 2 Car Attached Garage
- Driveway
Home Design
- Brick Exterior Construction
- Shingle Roof
- Wood Siding
Interior Spaces
- 2-Story Property
- Built-In Features
- Bookcases
- Vaulted Ceiling
- Ceiling Fan
- Gas Fireplace
- Double Pane Windows
- Living Room
- Dining Room
- Sun or Florida Room
Kitchen
- Electric Oven
- Electric Range
- Microwave
- Dishwasher
- Disposal
Bedrooms and Bathrooms
- 3 Bedrooms
Laundry
- Laundry on main level
- Dryer
- Washer
Partially Finished Basement
- Basement Fills Entire Space Under The House
- Stubbed For A Bathroom
Outdoor Features
- Rain Gutters
- Porch
Utilities
- Humidifier
- Forced Air Heating and Cooling System
- Heating System Uses Natural Gas
- Water Heater
Community Details
Overview
- Association fees include trash, snow removal, liability insurance, lawn care, fire insurance, exterior maintenance
- Woodhill Association
- Woodhill Subdivision
Recreation
- Tennis Courts
- Community Basketball Court
- Community Pool
Map
Home Values in the Area
Average Home Value in this Area
Property History
| Date | Event | Price | Change | Sq Ft Price |
|---|---|---|---|---|
| 06/09/2023 06/09/23 | Sold | $291,700 | +2.4% | $121 / Sq Ft |
| 05/08/2023 05/08/23 | Pending | -- | -- | -- |
| 05/05/2023 05/05/23 | For Sale | $284,900 | -- | $119 / Sq Ft |
Tax History
| Year | Tax Paid | Tax Assessment Tax Assessment Total Assessment is a certain percentage of the fair market value that is determined by local assessors to be the total taxable value of land and additions on the property. | Land | Improvement |
|---|---|---|---|---|
| 2024 | $33 | $142,300 | $0 | $142,300 |
| 2023 | $5,786 | $135,000 | $0 | $135,000 |
| 2022 | $5,328 | $130,700 | $0 | $130,700 |
| 2021 | $5,293 | $130,800 | $0 | $130,800 |
| 2020 | $5,253 | $124,700 | $0 | $124,700 |
| 2019 | $5,032 | $121,600 | $0 | $121,600 |
| 2018 | $4,773 | $109,900 | $0 | $109,900 |
| 2017 | $4,559 | $108,200 | $0 | $108,200 |
| 2016 | $2,038 | $99,400 | $0 | $99,400 |
| 2015 | $2,038 | $92,400 | $0 | $0 |
| 2014 | $2,038 | $90,300 | $0 | $0 |
Mortgage History
| Date | Status | Loan Amount | Loan Type |
|---|---|---|---|
| Open | $233,360 | New Conventional | |
| Previous Owner | $175,000 | Fannie Mae Freddie Mac | |
| Previous Owner | $43,200 | Credit Line Revolving | |
| Previous Owner | $166,000 | Unknown |
Deed History
| Date | Type | Sale Price | Title Company |
|---|---|---|---|
| Warranty Deed | $291,700 | None Listed On Document | |
| Quit Claim Deed | -- | None Listed On Document | |
| Warranty Deed | -- | -- | |
| Warranty Deed | $194,000 | Landamerica | |
| Warranty Deed | $207,500 | -- | |
| Quit Claim Deed | -- | -- | |
| Warranty Deed | $157,000 | -- | |
| Warranty Deed | $150,000 | -- |
Similar Homes in Okemos, MI
Source: Greater Lansing Association of Realtors®
MLS Number: 272638
APN: 02-02-29-202-009
- 4538 Comanche Dr
- 2532 Dustin Rd
- 2926 Mount Hope Rd Unit 202
- 4717 Mohican Ln
- 2361 Shawnee Trail
- 4137 W Benham Way
- 2354 Sower Blvd
- 2913 Medinah Dr
- 4084 Hulett Rd
- 2624 Carnoustie Dr
- 3972 W Sunwind Dr
- 2632 Carnoustie Dr
- 2122 Clinton St
- 2803 Ballybunion Way
- 4794 Ardmore Ave
- 3893 Baulistrol Dr
- 3842 Sun Rapids Dr
- 2044 Hamilton Rd Unit 201
- 2034 Hamilton Rd Unit 206
- 2761 Kittansett Dr
